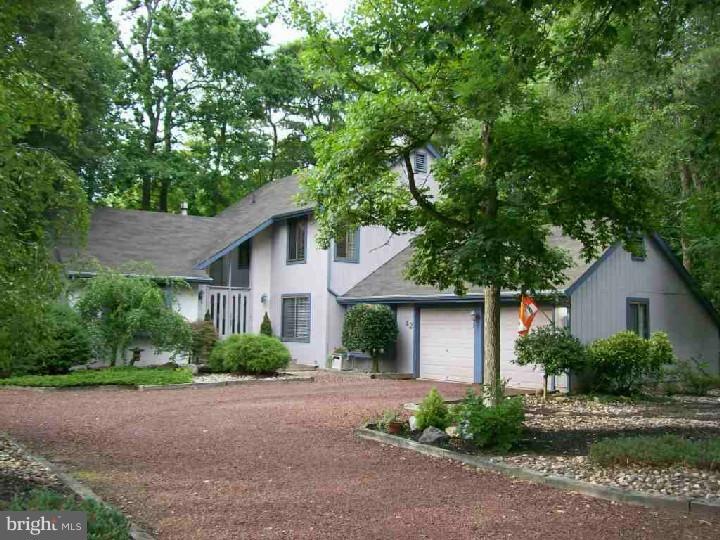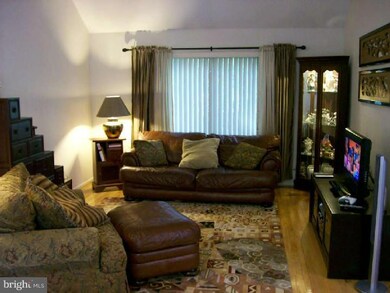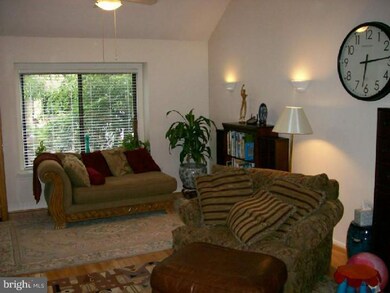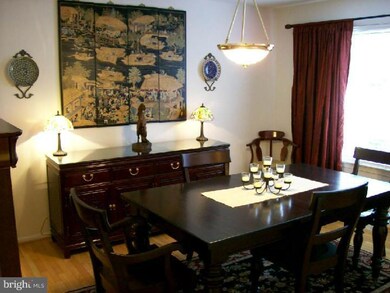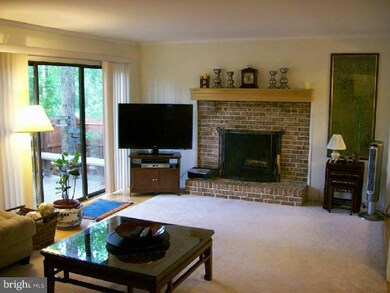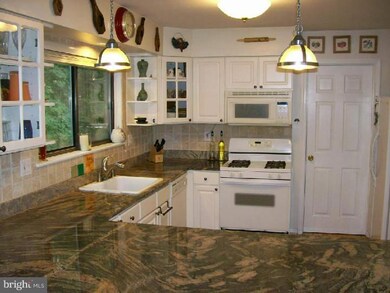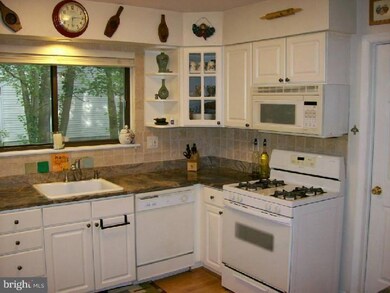
12 Canterbury Ct Marlton, NJ 08053
Kings Grant NeighborhoodHighlights
- Clubhouse
- Deck
- Wooded Lot
- Cherokee High School Rated A-
- Contemporary Architecture
- Cathedral Ceiling
About This Home
As of January 2012This has it all - Boasting Hardwood Floors Throughout the Entire House except the family room! Newer Kitchen w/Granite, Matching Cabinets & Granite in the large Butlers Pantry additional Double Closet Storage. A spacious living room features a vaulted ceiling, there's a 2 story foyer, a 22 x 10 bonus room with closet on the first floor (could be office/den/4th bedroom), garden bath w/new shower door, separate garden tub, double sink, tiled floors & there are also 2 large walkin closets off the master bedroom, The walls are neutral throughout & awaiting your personal touches. There is a large laundry room and updated powder room. The HVAC system has been replaced, there is an oversized 2 car garage with replacement doors & openers, 6 panel doors & fenced yard. This home also has a security system. BRAND NEW TIMBERLINE ROOF JUST INSTALLED. This home has a lot of space and is a must see. It sparkles and has a perfect floor plan for entertaining!
Last Agent to Sell the Property
BHHS Fox & Roach-Medford License #8636956 Listed on: 07/27/2011

Home Details
Home Type
- Single Family
Est. Annual Taxes
- $8,368
Year Built
- Built in 1983
Lot Details
- 0.3 Acre Lot
- Cul-De-Sac
- Irregular Lot
- Wooded Lot
- Back and Side Yard
- Property is in good condition
- Property is zoned RD-1
HOA Fees
- $22 Monthly HOA Fees
Parking
- 2 Car Attached Garage
- 3 Open Parking Spaces
Home Design
- Contemporary Architecture
- Shingle Roof
- Wood Siding
Interior Spaces
- 2,653 Sq Ft Home
- Property has 2 Levels
- Cathedral Ceiling
- Ceiling Fan
- Brick Fireplace
- Family Room
- Living Room
- Dining Room
- Home Security System
- Laundry on main level
Kitchen
- Eat-In Kitchen
- Self-Cleaning Oven
- Built-In Range
- Dishwasher
- Kitchen Island
- Disposal
Flooring
- Wood
- Wall to Wall Carpet
- Tile or Brick
Bedrooms and Bathrooms
- 4 Bedrooms
- En-Suite Primary Bedroom
- 2.5 Bathrooms
- Walk-in Shower
Schools
- Rice Elementary School
- Marlton Middle School
Utilities
- Central Air
- Heating System Uses Gas
- Natural Gas Water Heater
- Satellite Dish
- Cable TV Available
Additional Features
- ENERGY STAR Qualified Equipment for Heating
- Deck
Listing and Financial Details
- Tax Lot 00005
- Assessor Parcel Number 13-00051 04-00005
Community Details
Overview
- Association fees include pool(s), common area maintenance, management
- Kings Grant Subdivision, Expanded Rider Floorplan
Amenities
- Clubhouse
Recreation
- Tennis Courts
- Community Playground
- Community Pool
Ownership History
Purchase Details
Home Financials for this Owner
Home Financials are based on the most recent Mortgage that was taken out on this home.Purchase Details
Home Financials for this Owner
Home Financials are based on the most recent Mortgage that was taken out on this home.Purchase Details
Home Financials for this Owner
Home Financials are based on the most recent Mortgage that was taken out on this home.Purchase Details
Home Financials for this Owner
Home Financials are based on the most recent Mortgage that was taken out on this home.Purchase Details
Home Financials for this Owner
Home Financials are based on the most recent Mortgage that was taken out on this home.Purchase Details
Home Financials for this Owner
Home Financials are based on the most recent Mortgage that was taken out on this home.Similar Homes in Marlton, NJ
Home Values in the Area
Average Home Value in this Area
Purchase History
| Date | Type | Sale Price | Title Company |
|---|---|---|---|
| Interfamily Deed Transfer | -- | Weichert Title Agency | |
| Bargain Sale Deed | $278,000 | Commonwealth Land Title Insu | |
| Deed | $337,000 | Surety Title Corporation | |
| Bargain Sale Deed | $272,000 | Congress Title Corp | |
| Bargain Sale Deed | $225,000 | Congress Title Corp | |
| Deed | $165,500 | -- |
Mortgage History
| Date | Status | Loan Amount | Loan Type |
|---|---|---|---|
| Open | $227,000 | New Conventional | |
| Previous Owner | $238,663 | FHA | |
| Previous Owner | $320,150 | Purchase Money Mortgage | |
| Previous Owner | $69,500 | Unknown | |
| Previous Owner | $174,000 | Purchase Money Mortgage | |
| Previous Owner | $180,000 | No Value Available | |
| Previous Owner | $55,000 | Unknown | |
| Previous Owner | $132,400 | Balloon |
Property History
| Date | Event | Price | Change | Sq Ft Price |
|---|---|---|---|---|
| 02/01/2024 02/01/24 | Rented | $3,500 | 0.0% | -- |
| 01/12/2024 01/12/24 | Under Contract | -- | -- | -- |
| 12/09/2023 12/09/23 | For Rent | $3,500 | +6.9% | -- |
| 02/02/2023 02/02/23 | Rented | $3,275 | +0.8% | -- |
| 12/26/2022 12/26/22 | Price Changed | $3,250 | -7.1% | $1 / Sq Ft |
| 11/18/2022 11/18/22 | For Rent | $3,500 | +40.0% | -- |
| 01/15/2014 01/15/14 | Rented | $2,500 | 0.0% | -- |
| 01/10/2014 01/10/14 | Under Contract | -- | -- | -- |
| 11/19/2013 11/19/13 | For Rent | $2,500 | 0.0% | -- |
| 01/31/2012 01/31/12 | Sold | $278,000 | -4.1% | $105 / Sq Ft |
| 12/28/2011 12/28/11 | Price Changed | $290,000 | 0.0% | $109 / Sq Ft |
| 12/19/2011 12/19/11 | Pending | -- | -- | -- |
| 11/19/2011 11/19/11 | Pending | -- | -- | -- |
| 09/30/2011 09/30/11 | Price Changed | $290,000 | -3.3% | $109 / Sq Ft |
| 09/09/2011 09/09/11 | Price Changed | $300,000 | -6.2% | $113 / Sq Ft |
| 07/27/2011 07/27/11 | For Sale | $319,900 | -- | $121 / Sq Ft |
Tax History Compared to Growth
Tax History
| Year | Tax Paid | Tax Assessment Tax Assessment Total Assessment is a certain percentage of the fair market value that is determined by local assessors to be the total taxable value of land and additions on the property. | Land | Improvement |
|---|---|---|---|---|
| 2024 | $8,932 | $278,000 | $105,000 | $173,000 |
| 2023 | $8,932 | $278,000 | $105,000 | $173,000 |
| 2022 | $8,532 | $278,000 | $105,000 | $173,000 |
| 2021 | $8,332 | $278,000 | $105,000 | $173,000 |
| 2020 | $8,223 | $278,000 | $105,000 | $173,000 |
| 2019 | $8,157 | $278,000 | $105,000 | $173,000 |
| 2018 | $8,043 | $278,000 | $105,000 | $173,000 |
| 2017 | $7,948 | $278,000 | $105,000 | $173,000 |
| 2016 | $7,753 | $278,000 | $105,000 | $173,000 |
| 2015 | $7,617 | $278,000 | $105,000 | $173,000 |
| 2014 | $7,400 | $278,000 | $105,000 | $173,000 |
Agents Affiliated with this Home
-

Seller's Agent in 2024
Michelle Garey
Weichert Corporate
(609) 458-3780
2 in this area
77 Total Sales
-

Buyer's Agent in 2024
MIKE TRAMPE
EXP Realty, LLC
(856) 297-5713
1 in this area
45 Total Sales
-

Buyer's Agent in 2014
John Wuertz
BHHS Fox & Roach
(856) 912-3219
4 in this area
356 Total Sales
-
C
Seller's Agent in 2012
Connie Glass-Birnbohm
BHHS Fox & Roach
(609) 923-4415
1 in this area
8 Total Sales
-

Seller Co-Listing Agent in 2012
Don Birnbohm
BHHS Fox & Roach
(609) 923-4407
40 in this area
158 Total Sales
-

Buyer's Agent in 2012
Lynn Rossi Rocco Parisi
Weichert Corporate
(609) 922-0501
1 in this area
71 Total Sales
Map
Source: Bright MLS
MLS Number: 1004469670
APN: 13-00051-04-00005
- 154 Woodlake Dr Unit 154
- 195 Woodlake Dr Unit 192
- 361 Woodlake Dr
- 319 Woodlake Dr Unit 34
- 329 Woodlake Dr
- 84 Woodlake Dr Unit 84
- 44 Woodlake Dr Unit 44
- 176 Taunton Lake Rd
- 44 Cranberry Ct Unit 140
- 6 Cranberry Ct Unit 102
- 76 Sweetfern Ct Unit 76
- 63 Grand Banks Cir Unit 63
- 8 Chelmsford Ct Unit 193A
- 6 Prince Andrew Ct
- 35 Summit Ct Unit 235A
- 24 Dorchester Cir
- 5 Prince Charles Ct
- 12 Summit Ct Unit 229A
- 47 Inverness Cir Unit 47
- 26 Inverness Cir Unit 26
