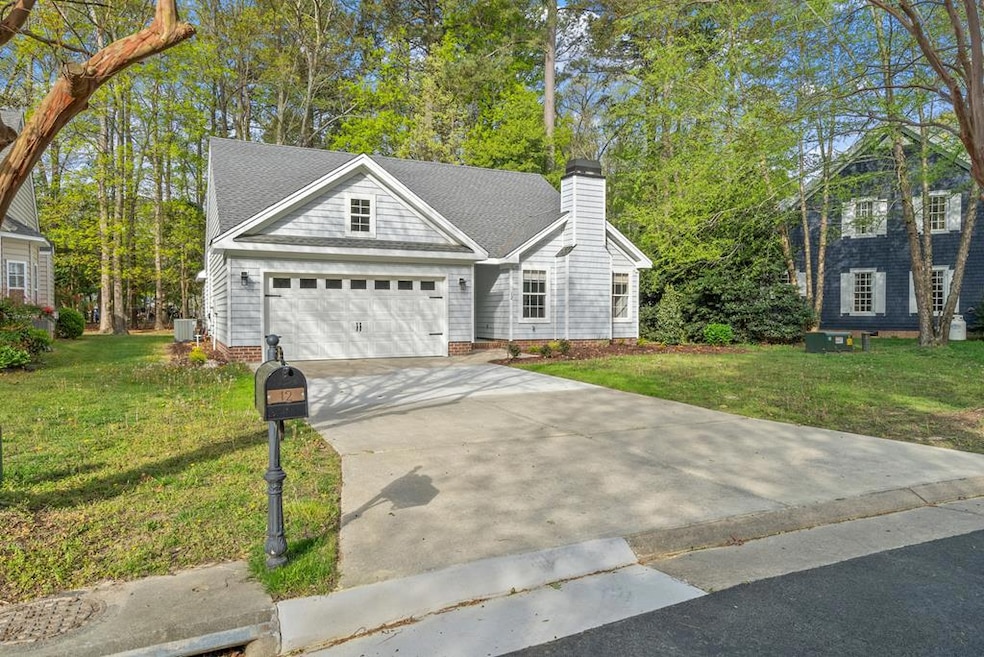
12 Carissa Ct Cape Charles, VA 23310
Highlights
- Golf Course Community
- Cape Cod Architecture
- Vaulted Ceiling
- Water Access
- Deck
- 2 Car Attached Garage
About This Home
As of July 2025Welcome to this beautifully renovated, single story home offering luxurious living and sweeping golf course views in the resort community of Bay Creek. Turnkey and fully furnished with impeccable taste, this 2025 renovation combines modern elegance with comfortable functionality. Step into a bright, open floor plan featuring durable and stylish LVP flooring. The heart of the home is the gourmet kitchen, outfitted with sleek quartz counters and top of the line Cafe appliances -- perfect for the home chef or entertainer. Outside, enjoy your private oasis with an outdoor shower, cozy firepit, and a spacious patio overlooking the fairway -- ideal for morning coffee or sunset gatherings. Every detail has been thoughtfully updated, blending high end finishes with relaxes, resort-style living.
Last Agent to Sell the Property
Real Broker, LLC Brokerage Phone: 7572507575 License #0225217891 Listed on: 04/17/2025

Home Details
Home Type
- Single Family
Est. Annual Taxes
- $2,665
Year Built
- Built in 2002
HOA Fees
- $172 Monthly HOA Fees
Parking
- 2 Car Attached Garage
Home Design
- Cape Cod Architecture
- Slab Foundation
- Composition Roof
- Vinyl Siding
Interior Spaces
- 1,626 Sq Ft Home
- 1-Story Property
- Bar
- Vaulted Ceiling
- Gas Log Fireplace
Kitchen
- Eat-In Kitchen
- Range
- Microwave
- Dishwasher
Flooring
- Tile
- Vinyl
Bedrooms and Bathrooms
- 3 Bedrooms
- Walk-In Closet
- 2 Full Bathrooms
Laundry
- Dryer
- Washer
Outdoor Features
- Water Access
- Deck
Schools
- Kiptopeke Elementary School
- Northampton Middle School
- Northampton High School
Utilities
- Central Air
- Heat Pump System
- Electric Water Heater
- Cable TV Available
Additional Features
- Level Entry For Accessibility
- 9,583 Sq Ft Lot
Listing and Financial Details
- Tax Lot 12
- $389,100 per year additional tax assessments
Community Details
Overview
- Bay Creek Association
- Bay Creek Hollies Village Subdivision
Recreation
- Golf Course Community
Ownership History
Purchase Details
Home Financials for this Owner
Home Financials are based on the most recent Mortgage that was taken out on this home.Purchase Details
Similar Homes in Cape Charles, VA
Home Values in the Area
Average Home Value in this Area
Purchase History
| Date | Type | Sale Price | Title Company |
|---|---|---|---|
| Deed | $425,000 | None Listed On Document | |
| Deed | -- | None Listed On Document |
Mortgage History
| Date | Status | Loan Amount | Loan Type |
|---|---|---|---|
| Previous Owner | $187,500 | New Conventional | |
| Previous Owner | $65,000 | Stand Alone Second |
Property History
| Date | Event | Price | Change | Sq Ft Price |
|---|---|---|---|---|
| 07/22/2025 07/22/25 | Sold | $700,000 | -2.6% | $431 / Sq Ft |
| 05/05/2025 05/05/25 | Pending | -- | -- | -- |
| 04/17/2025 04/17/25 | For Sale | $719,000 | +69.2% | $442 / Sq Ft |
| 07/08/2024 07/08/24 | Sold | $425,000 | -11.4% | $261 / Sq Ft |
| 06/19/2024 06/19/24 | Pending | -- | -- | -- |
| 05/02/2024 05/02/24 | For Sale | $479,900 | -- | $295 / Sq Ft |
Tax History Compared to Growth
Tax History
| Year | Tax Paid | Tax Assessment Tax Assessment Total Assessment is a certain percentage of the fair market value that is determined by local assessors to be the total taxable value of land and additions on the property. | Land | Improvement |
|---|---|---|---|---|
| 2024 | $2,665 | $389,100 | $72,400 | $316,700 |
| 2023 | $2,318 | $305,000 | $57,400 | $247,600 |
| 2022 | $2,318 | $305,000 | $57,400 | $247,600 |
| 2021 | $1,648 | $197,400 | $37,400 | $160,000 |
| 2020 | $1,648 | $197,400 | $37,400 | $160,000 |
| 2019 | $1,710 | $206,000 | $42,400 | $163,600 |
| 2018 | $1,710 | $206,000 | $42,400 | $163,600 |
| 2017 | $1,618 | $206,000 | $42,400 | $163,600 |
| 2016 | $1,618 | $194,900 | $42,400 | $152,500 |
| 2015 | -- | $194,900 | $42,400 | $152,500 |
| 2011 | -- | $371,500 | $183,000 | $188,500 |
Agents Affiliated with this Home
-
T
Seller's Agent in 2025
Tiffany Gelzinis
Real Broker LLC
-
S
Seller Co-Listing Agent in 2025
Sara Seay
Real Broker LLC
-
K
Seller's Agent in 2024
Keith Bohler Dodson
CHESAPEAKE PROPERTIES
-
N
Buyer's Agent in 2024
None/Non-Member/Out Of Area Agent
None/Non-Member/Out of Area
Map
Source: Eastern Shore Association of REALTORS®
MLS Number: 64205
APN: 90-5-12
- 14 Carissa Ct Unit 6
- 1 Carissa Ct Unit 1
- 00 Burford Ct Unit 111
- 00 Burford Ct Unit 110
- 112 William Scott Ln Unit 353
- 121 William Scott Ln Unit 343
- 119 Blue Heaven Rd Unit 40
- 0 Inkberry Ct Unit 52 63485
- 3B Connors Ct
- 112 Edinburgh Ln Unit 75
- 8 Perny Ct
- 303 Bayside Ave
- 101 Governor's Way
- 132 Governor's Way Unit 332
- 100 Governor's Way Unit 340
- 128 Governor's Way Unit 333
- 100 Golden Bear Cir Unit 74
- 203 Blue Heaven Rd Unit 58
- 102 Edinburgh Ln Unit 80
- 9 Deacon Ct






