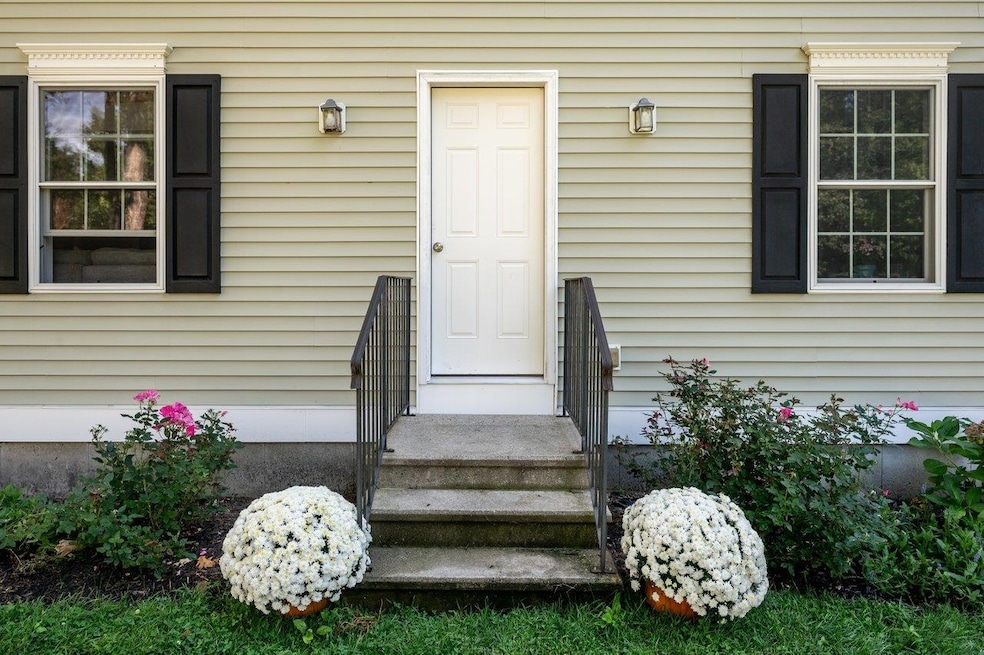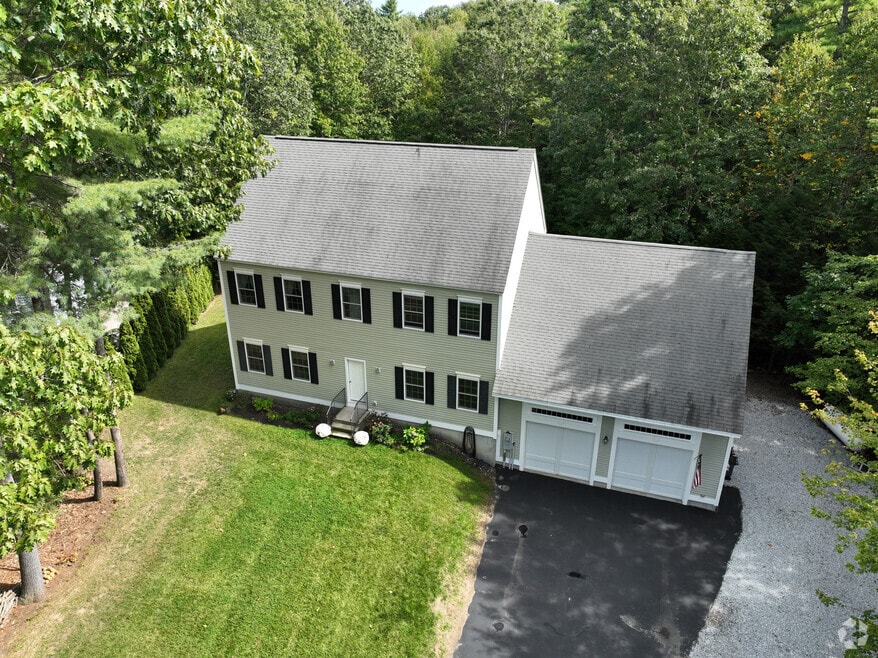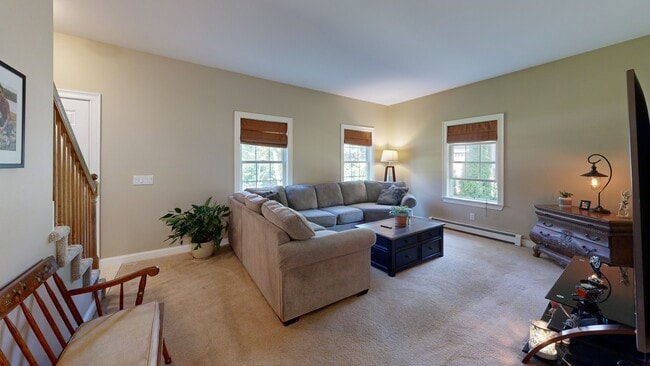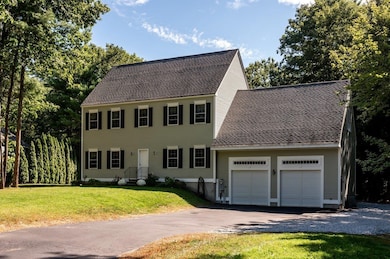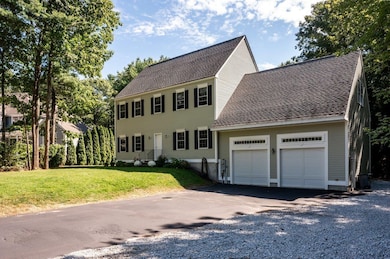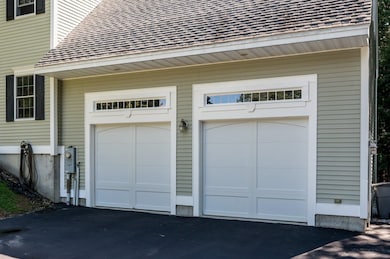
Estimated payment $4,938/month
Highlights
- 1.31 Acre Lot
- Deck
- Main Floor Bedroom
- Colonial Architecture
- Secluded Lot
- Whirlpool Bathtub
About This Home
Welcome to this charming 4-bedroom, 2.5-bathroom home, nestled in a quiet and inviting neighborhood, thoughtfully designed and lovingly maintained by its original owners. Inside, you’ll find spacious living areas with plenty of natural light, along with a freshly painted interior that feels warm and welcoming. The home was built with extra attention to detail, and it shows in its quality and craftsmanship. The primary suite offers room for expansion, and the unfinished third story presents an exciting opportunity to create additional living space, which is supported by the oversized septic system. Outside, you’ll enjoy beautifully landscaped grounds supported by an irrigation system, making it easy to maintain. With its blend of move-in readiness and room to personalize, this home is ready for its next chapter—just waiting for new owners to add their finishing touches.
Listing Agent
KW Coastal and Lakes & Mountains Realty/Dover License #042783 Listed on: 09/03/2025

Home Details
Home Type
- Single Family
Est. Annual Taxes
- $12,119
Year Built
- Built in 2006
Lot Details
- 1.31 Acre Lot
- Secluded Lot
- Level Lot
- Sprinkler System
- Garden
- Property is zoned R-12
Parking
- 2 Car Direct Access Garage
- Heated Garage
- Automatic Garage Door Opener
- Driveway
- Off-Street Parking
- 1 to 5 Parking Spaces
Home Design
- Colonial Architecture
- Concrete Foundation
- Wood Frame Construction
- Shingle Roof
- Vinyl Siding
Interior Spaces
- Property has 2 Levels
- Natural Light
- Blinds
- Combination Kitchen and Dining Room
- Home Gym
- Fire and Smoke Detector
Kitchen
- Gas Range
- Microwave
- Dishwasher
- Kitchen Island
Flooring
- Carpet
- Laminate
Bedrooms and Bathrooms
- 4 Bedrooms
- Main Floor Bedroom
- En-Suite Primary Bedroom
- En-Suite Bathroom
- Walk-In Closet
- Whirlpool Bathtub
Laundry
- Laundry on main level
- Dryer
- Washer
Basement
- Basement Fills Entire Space Under The House
- Walk-Up Access
Accessible Home Design
- Accessible Washer and Dryer
- Hard or Low Nap Flooring
- Low Pile Carpeting
Outdoor Features
- Deck
- Patio
Schools
- Horne Street Elementary School
- Dover Middle School
- Dover High School
Utilities
- Baseboard Heating
- Hot Water Heating System
- Heating System Uses Steam
- Power Generator
- Drilled Well
- Septic Tank
- Septic Design Available
- Phone Available
- Cable TV Available
Community Details
- Stonecroft Subdivision
Listing and Financial Details
- Tax Lot 3
- Assessor Parcel Number A015
3D Interior and Exterior Tours
Floorplans
Map
Home Values in the Area
Average Home Value in this Area
Tax History
| Year | Tax Paid | Tax Assessment Tax Assessment Total Assessment is a certain percentage of the fair market value that is determined by local assessors to be the total taxable value of land and additions on the property. | Land | Improvement |
|---|---|---|---|---|
| 2024 | $12,119 | $667,000 | $159,300 | $507,700 |
| 2023 | $11,310 | $604,800 | $154,200 | $450,600 |
| 2022 | $11,114 | $560,200 | $154,200 | $406,000 |
| 2021 | $10,802 | $497,800 | $133,600 | $364,200 |
| 2020 | $10,439 | $420,100 | $118,200 | $301,900 |
| 2019 | $10,043 | $398,700 | $102,800 | $295,900 |
| 2018 | $9,699 | $389,200 | $108,000 | $281,200 |
| 2017 | $9,722 | $375,800 | $102,800 | $273,000 |
| 2016 | $9,104 | $346,300 | $87,400 | $258,900 |
| 2015 | $8,914 | $335,000 | $82,200 | $252,800 |
| 2014 | $8,849 | $340,200 | $87,400 | $252,800 |
| 2011 | $7,888 | $314,000 | $73,500 | $240,500 |
Property History
| Date | Event | Price | List to Sale | Price per Sq Ft |
|---|---|---|---|---|
| 10/16/2025 10/16/25 | Price Changed | $749,000 | -2.1% | $334 / Sq Ft |
| 09/21/2025 09/21/25 | Price Changed | $765,000 | -1.8% | $342 / Sq Ft |
| 09/03/2025 09/03/25 | For Sale | $779,000 | -- | $348 / Sq Ft |
Purchase History
| Date | Type | Sale Price | Title Company |
|---|---|---|---|
| Deed | $372,000 | -- |
Mortgage History
| Date | Status | Loan Amount | Loan Type |
|---|---|---|---|
| Open | $31,590 | Unknown | |
| Open | $226,815 | Purchase Money Mortgage |
About the Listing Agent

DARLENE COLWELL-ELLIS LISTING EXPERT| BROKER LICENSED IN NH & ME A seasoned professional, Darlene will efficiently walk you through every step of the home-selling process. She's been working with buyers and sellers since 1991. Many of her closed transactions have been born from referrals. Here’s why she can help guide you through the process with a terrific outcome: She’ll talk over details with you and offer ideas to help you have clear expectations as she sells your home. After she sets a
Darlene's Other Listings
Source: PrimeMLS
MLS Number: 5059412
APN: DOVR-000015-000000-003000A
- 92 Old Rochester Rd
- 187 Old Rochester Rd
- 14 Dudley Ct
- 3 Dudley Ct
- 231 Long Hill Rd
- 301 Sherwood Glen
- 200 Sherwood Glen
- 229 Sherwood Glen
- 206 Sherwood Glen
- 5 Charlotte Dr
- 15 Evergreen Valley Dr
- 24 Wildcat Dr
- 203 New Hampshire 108
- 13 Sullivan Dr
- 0 Indian Brook Rd Unit C
- 45 Boxwood Ln
- 84 County Farm Cross Rd
- 407 Blackwater Rd
- 80 Glenwood Ave
- 8 Crest Dr
- 132 Route 108
- 22 Reyners Brook Dr
- 47 New Rochester Rd
- 64 Kelwyn Dr
- 73 Webb Place
- 14 Tri City Rd
- 1 Royal Dr
- 5 Princeton Way
- 148 Asteria Ln
- 815 Central Ave
- 111 Regent Dr
- 60 Horne St
- 268 Green St
- 335 Tolend Rd
- 107 Mount Vernon St
- 725-727 Central Ave Unit 201
- 725-727 Central Ave Unit 103
- 5 Jefferson Dr
- 26 Maple St
- 370A Washington St Unit 370B
