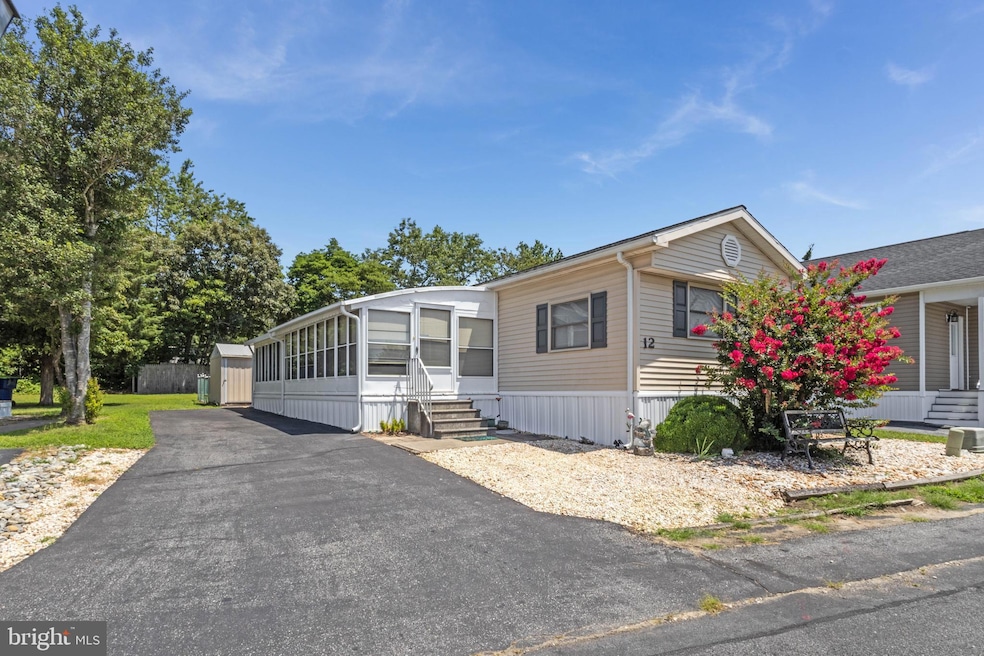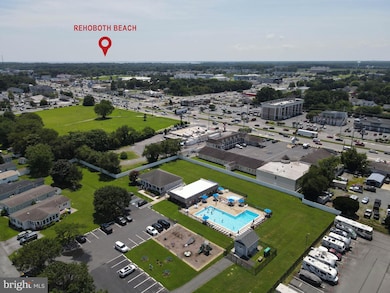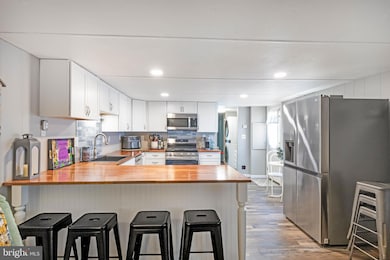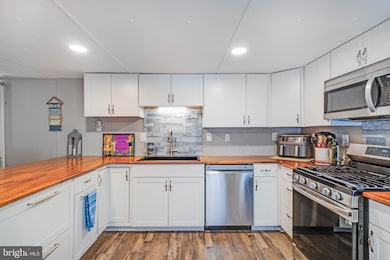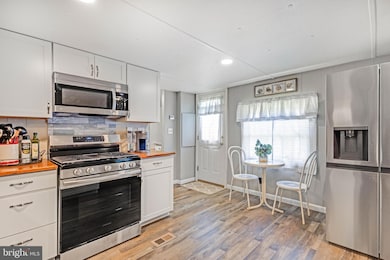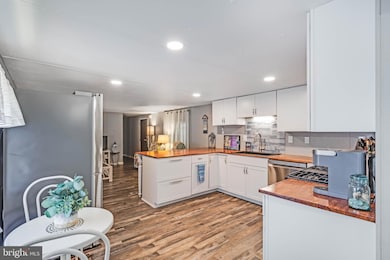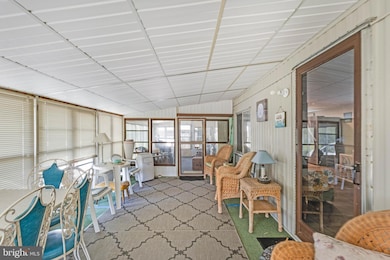12 Carriage Ln Unit 17706 Rehoboth Beach, DE 19971
Estimated payment $823/month
Highlights
- Clubhouse
- Community Pool
- Porch
- Lewes Elementary School Rated A
- Tennis Courts
- Storm Windows
About This Home
NOW OFFERING A ONE YEAR HOME WARRANTY! This beautifully updated home offers a split floor plan for privacy and an open-concept kitchen and living area perfect for entertaining. The new kitchen features a farmhouse sink, gas stove, and full suite of appliances. Recent upgrades include two modern bathrooms with easy-clean showers, durable vinyl plank flooring, Pella windows, LED lighting, and dual 3-season sunrooms with screens and storm windows. Additional highlights include a full-size stackable washer/dryer, large storage shed, fresh paint inside and out, parking for up to 5 cars, a fenced backyard, new skirting, and an HVAC system (less than 7 years old) with WiFi thermostat. Roof is under 8 years old. Ideally located next to Midway Shopping Plaza with restaurants, movies, mini golf, and shops, and just one traffic light from Tanger Outlets. Only 4 miles to Rehoboth Beach, Lewes Beach, and Cape Henlopen State Park, with easy access to bike paths and walking trails. Community amenities (included in monthly lot rent) feature an outdoor pool, clubhouse, bocce court, playground, dog park, gazebo, picnic areas, lawn care, trash collection, and snow removal. Optional boat/RV storage available. HOA is $25/year for neighborhood watch. Schedule your tour today!
Listing Agent
(302) 745-1083 russellgriffin@remax.net Keller Williams Realty License #RA-0020424 Listed on: 08/02/2025

Co-Listing Agent
(302) 448-1698 bogi@griffinhigginsteam.com Keller Williams Realty License #5015239
Property Details
Home Type
- Manufactured Home
Est. Annual Taxes
- $357
Year Built
- Built in 1982
Lot Details
- Chain Link Fence
- Land Lease expires in 1 year
- Ground Rent
- Leasehold Lot
HOA Fees
- $2 Monthly HOA Fees
Parking
- 5 Off-Street Spaces
Home Design
- Vinyl Siding
- Modular or Manufactured Materials
Interior Spaces
- 1,220 Sq Ft Home
- Property has 1 Level
- Window Treatments
- Window Screens
- Living Room
- Luxury Vinyl Plank Tile Flooring
Kitchen
- Range Hood
- Microwave
- Ice Maker
- Dishwasher
- Disposal
Bedrooms and Bathrooms
- 3 Main Level Bedrooms
- 2 Full Bathrooms
Laundry
- Laundry Room
- Laundry on main level
- Dryer
- Washer
Home Security
- Storm Windows
- Storm Doors
- Carbon Monoxide Detectors
- Fire and Smoke Detector
Accessible Home Design
- More Than Two Accessible Exits
Outdoor Features
- Shed
- Outbuilding
- Porch
Mobile Home
- Mobile Home is 14 x 70 Feet
- Manufactured Home
Utilities
- Forced Air Heating and Cooling System
- Vented Exhaust Fan
- 100 Amp Service
- Metered Propane
- Electric Water Heater
Listing and Financial Details
- Tax Lot 12
- Assessor Parcel Number 334-06.00-335.00-17706
Community Details
Overview
- Association fees include lawn maintenance, pool(s), snow removal, trash
- Colonial East Mhp Subdivision
- Property Manager
Recreation
- Tennis Courts
- Community Playground
- Community Pool
- Dog Park
Additional Features
- Clubhouse
- Security Service
Map
Home Values in the Area
Average Home Value in this Area
Property History
| Date | Event | Price | List to Sale | Price per Sq Ft |
|---|---|---|---|---|
| 10/06/2025 10/06/25 | Price Changed | $150,000 | -6.3% | $123 / Sq Ft |
| 10/03/2025 10/03/25 | Price Changed | $160,000 | -3.9% | $131 / Sq Ft |
| 09/26/2025 09/26/25 | Price Changed | $166,500 | -0.3% | $136 / Sq Ft |
| 08/29/2025 08/29/25 | Price Changed | $167,000 | -2.9% | $137 / Sq Ft |
| 08/26/2025 08/26/25 | Price Changed | $172,000 | -1.7% | $141 / Sq Ft |
| 08/02/2025 08/02/25 | For Sale | $175,000 | -- | $143 / Sq Ft |
Source: Bright MLS
MLS Number: DESU2091876
- 20 Carriage Ln
- 13 Wagon Wheel Ln Unit 14374
- 4 Gunpowder Ln Unit 14255
- 16 Olde Coach Dr
- 22 Gunpowder Ln
- 33 Gunpowder Ln
- 1 Candlelight Ln Unit 2542
- 15 Sabrina Dr
- 37 Spinning Wheel Ln
- 53 Spinning Wheel Ln
- 35715 Elk Camp Rd Unit 77
- 16 Colonial Ln Unit 53536
- 14 Colonial Ln Unit 15590
- 30 Turtle Dove Dr
- 35645 Elk Camp Rd
- 35611 High Alpine Ln Unit 51682
- 10 Turtle Dove Dr
- 18656 Snowmass Run S Unit 18656
- 35639 Highlands Way Unit 184
- 35638 Highlands Way
- 35542 E Atlantic Cir Unit 219
- 35542 E Atlantic Cir Unit 212
- 18834 Bethpage Dr
- 400 Cascade Ln Unit 405
- 32015 Azure Ave
- 34670 Villa Cir Unit 2207
- 35859 Parsonage Rd
- 18942 Shore Pointe Ct Unit 2504D
- 36417 Fir Dr
- 34527 Oakley Ct Unit 24
- 18879 Forgotten Harbor Ct Unit 103C
- 19424 Loblolly Cir
- 36916 Crooked Hammock Way
- 19277 American Holly Rd
- 19269 American Holly Rd
- 58 Gainsborough Dr
- 141 Lakeside Dr
- 34132 Clay Rd
- 117 Lakeside Dr
- 103 Lakeside Dr
