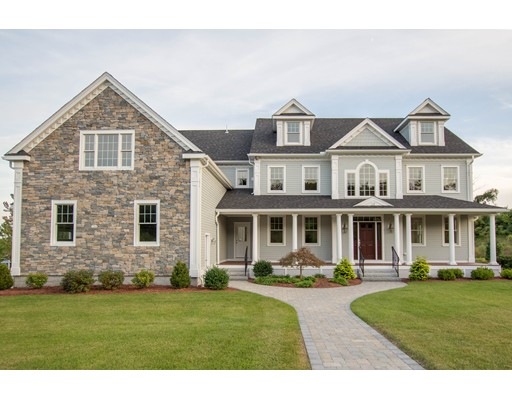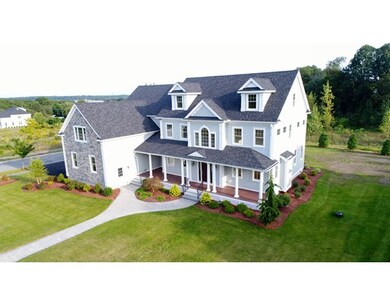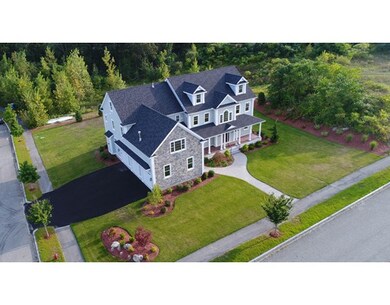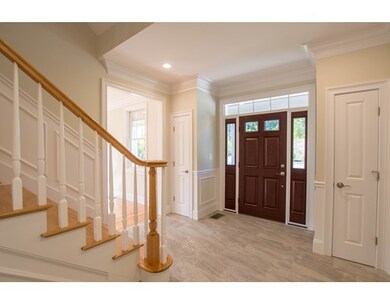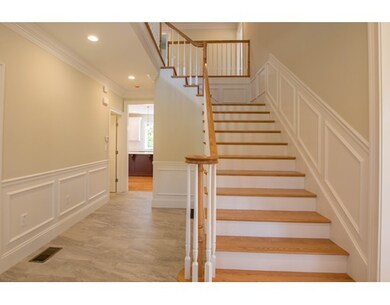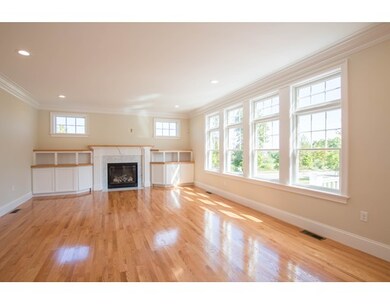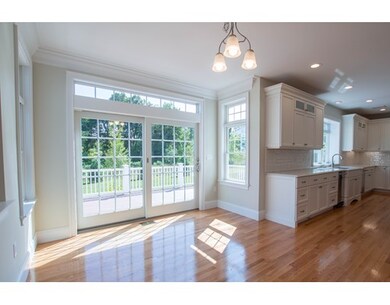
12 Cart Path Ln Lexington, MA 02421
Follen Heights NeighborhoodHighlights
- Deck
- Marble Flooring
- Porch
- Bowman Elementary School Rated A+
- Wine Refrigerator
- Security Service
About This Home
As of December 2018Enjoy a view of the Boston skyline while situated in a tranquil, village-like setting of 19 house lots. Access to acres of adjacent open space abundant with wildlife, yet within minutes to major commuter routes; and the bonus of Lexington's first class school system. Open floor layout, Tray ceiling in master bedroom with a large sitting area. finished 3rd floor 400 AMP Electric service. Geo-thermal HVAC Please view virtual tour!
Home Details
Home Type
- Single Family
Est. Annual Taxes
- $34,611
Year Built
- Built in 2017
Parking
- 3 Car Garage
Kitchen
- Built-In Oven
- Range
- Microwave
- ENERGY STAR Qualified Dishwasher
- Wine Refrigerator
- Compactor
- Disposal
Flooring
- Wood
- Marble
- Tile
Outdoor Features
- Deck
- Rain Gutters
- Porch
Utilities
- Central Heating and Cooling System
- Geothermal Heating and Cooling
- Geothermal Hot Water System
- Electric Water Heater
- Cable TV Available
Additional Features
- Central Vacuum
- Property is zoned RO1
- Basement
Community Details
- Security Service
Ownership History
Purchase Details
Home Financials for this Owner
Home Financials are based on the most recent Mortgage that was taken out on this home.Similar Homes in Lexington, MA
Home Values in the Area
Average Home Value in this Area
Purchase History
| Date | Type | Sale Price | Title Company |
|---|---|---|---|
| Not Resolvable | $2,200,000 | -- |
Property History
| Date | Event | Price | Change | Sq Ft Price |
|---|---|---|---|---|
| 10/27/2024 10/27/24 | Rented | $11,800 | 0.0% | -- |
| 09/19/2024 09/19/24 | Under Contract | -- | -- | -- |
| 09/13/2024 09/13/24 | For Rent | $11,800 | 0.0% | -- |
| 08/25/2023 08/25/23 | Rented | $11,800 | 0.0% | -- |
| 07/09/2023 07/09/23 | Under Contract | -- | -- | -- |
| 07/05/2023 07/05/23 | For Rent | $11,800 | 0.0% | -- |
| 09/01/2022 09/01/22 | Rented | $11,800 | 0.0% | -- |
| 08/02/2022 08/02/22 | Under Contract | -- | -- | -- |
| 07/27/2022 07/27/22 | For Rent | $11,800 | +18.0% | -- |
| 09/15/2021 09/15/21 | Rented | -- | -- | -- |
| 08/30/2021 08/30/21 | Under Contract | -- | -- | -- |
| 07/17/2021 07/17/21 | For Rent | $10,000 | +11.1% | -- |
| 03/01/2020 03/01/20 | Rented | $9,000 | -10.0% | -- |
| 02/09/2020 02/09/20 | Under Contract | -- | -- | -- |
| 01/02/2020 01/02/20 | For Rent | $10,000 | +11.1% | -- |
| 02/13/2019 02/13/19 | Rented | $9,000 | -10.0% | -- |
| 12/19/2018 12/19/18 | For Rent | $10,000 | 0.0% | -- |
| 12/13/2018 12/13/18 | Sold | $2,200,000 | -4.1% | $396 / Sq Ft |
| 10/03/2018 10/03/18 | Pending | -- | -- | -- |
| 06/06/2018 06/06/18 | Price Changed | $2,295,000 | -4.2% | $413 / Sq Ft |
| 04/13/2018 04/13/18 | Price Changed | $2,395,000 | -4.0% | $431 / Sq Ft |
| 09/05/2017 09/05/17 | For Sale | $2,495,000 | -- | $449 / Sq Ft |
Tax History Compared to Growth
Tax History
| Year | Tax Paid | Tax Assessment Tax Assessment Total Assessment is a certain percentage of the fair market value that is determined by local assessors to be the total taxable value of land and additions on the property. | Land | Improvement |
|---|---|---|---|---|
| 2025 | $34,611 | $2,830,000 | $937,000 | $1,893,000 |
| 2024 | $33,014 | $2,695,000 | $915,000 | $1,780,000 |
| 2023 | $30,927 | $2,379,000 | $832,000 | $1,547,000 |
| 2022 | $30,098 | $2,181,000 | $757,000 | $1,424,000 |
| 2021 | $31,140 | $2,164,000 | $751,000 | $1,413,000 |
| 2020 | $28,873 | $2,055,000 | $751,000 | $1,304,000 |
| 2019 | $27,689 | $1,961,000 | $715,000 | $1,246,000 |
| 2018 | $23,323 | $1,631,000 | $610,000 | $1,021,000 |
| 2017 | $13,490 | $931,000 | $597,000 | $334,000 |
| 2016 | $4,979 | $341,000 | $341,000 | $0 |
| 2015 | $4,607 | $310,000 | $310,000 | $0 |
| 2014 | $4,265 | $275,000 | $275,000 | $0 |
Agents Affiliated with this Home
-

Seller's Agent in 2024
Dan Li
Keller Williams Realty
(617) 855-5121
182 Total Sales
-
S
Buyer's Agent in 2024
Sundara Rattet
eXp Realty
-

Buyer's Agent in 2023
Alison Borrelli
Berkshire Hathaway HomeServices Commonwealth Real Estate
(617) 257-3012
83 Total Sales
-

Buyer's Agent in 2022
Mac Chinsomboon
Coldwell Banker Realty - Boston
(617) 905-6622
95 Total Sales
-

Buyer's Agent in 2021
Diamond Hayes
William Raveis R.E. & Home Services
(617) 899-1752
26 Total Sales
-
J
Buyer's Agent in 2020
Jenny Chang
HyRoad Realty, LLC
(978) 394-2128
11 Total Sales
Map
Source: MLS Property Information Network (MLS PIN)
MLS Number: 72222761
APN: LEXI-000002-000000-000001T
- 7 Stage Coach Rd
- 53 Bartlett Way Unit 305
- 3 Helen St
- 76 Lionel Ave Unit E
- 155 Marguerite Ave
- 311 Concord Ave
- 18 Blossom St
- 68 Bishops Forest Dr
- 6 April Ln Unit 34
- 37 Philip Rd
- 440 Forest St
- 160 Bishops Forest Dr
- 32 Moon Hill Rd
- 60 Allen St
- 39 Sheffield Rd
- 140 College Farm Rd
- 14 Piedmont Ave
- 7 Linc Cole Ln
- 34 Allen St
- 86 Bowdoin Ave
