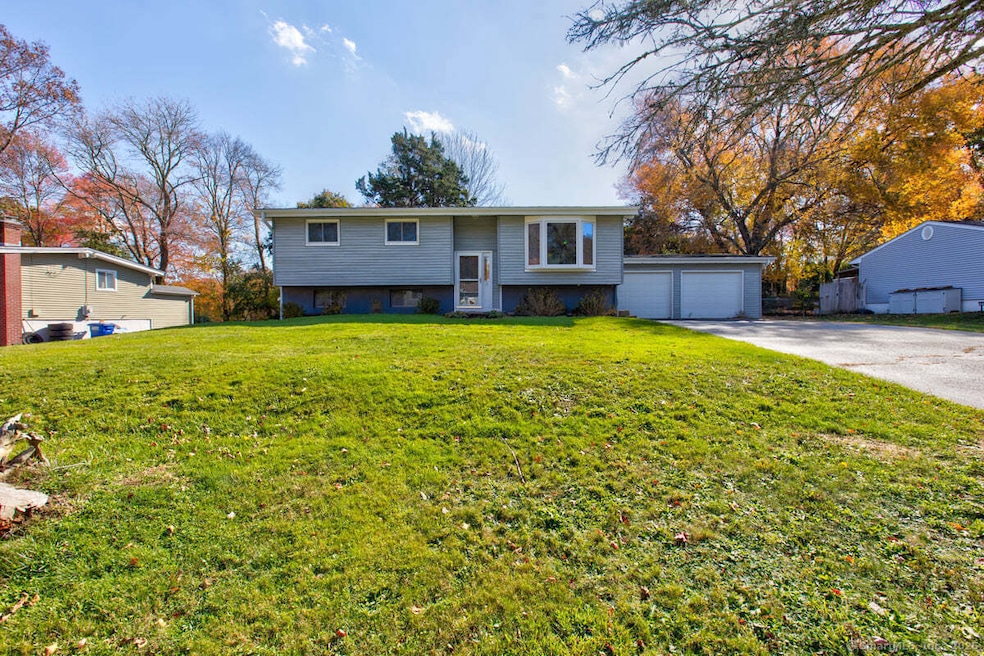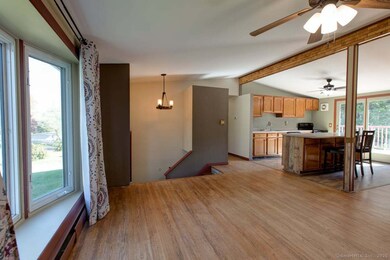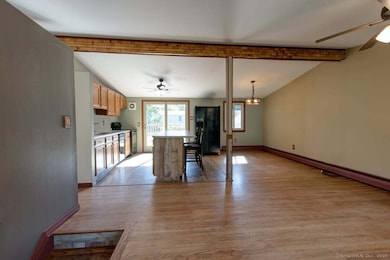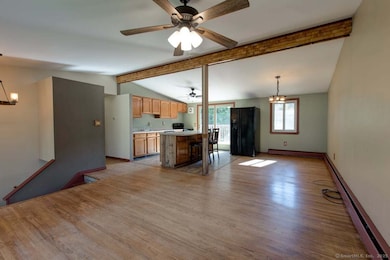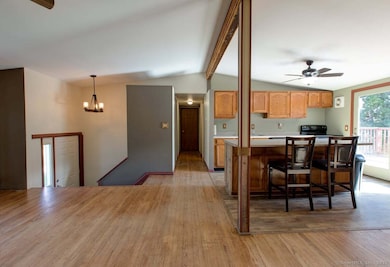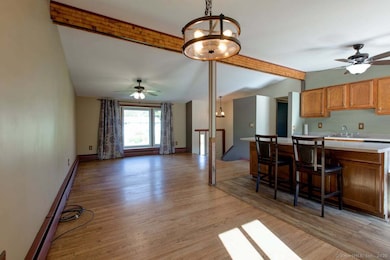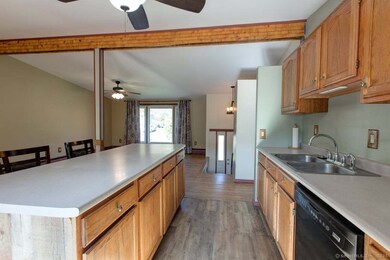12 Cartridge Trail Ledyard, CT 06339
Estimated payment $2,132/month
Highlights
- Deck
- Attic
- Laundry Room
- Raised Ranch Architecture
- Bonus Room
- Tankless Water Heater
About This Home
Bright and spacious Raised Ranch featuring an open layout with hardwood floors and abundant natural light. The main level offers three bedrooms and a recently renovated full bathroom with modern finishes-ideal for convenient single-level living. The full, partially finished basement includes a renovated half bath, laundry room, a large open living area, and an additional room perfect for a guest bedroom, home office, or hobby space. Step outside to a deck overlooking a fully fenced-in yard, great for pets and outdoor enjoyment. Additional features include a two-car garage providing ample parking and storage. Property is being sold as-is-bring your vision and make this home your own!
Listing Agent
RE/MAX Bell Park Realty Brokerage Phone: (860) 753-0334 License #RES.0807821 Listed on: 10/10/2025

Home Details
Home Type
- Single Family
Est. Annual Taxes
- $5,660
Year Built
- Built in 1963
Lot Details
- 0.31 Acre Lot
- Property is zoned R40
Home Design
- Raised Ranch Architecture
- Concrete Foundation
- Frame Construction
- Asphalt Shingled Roof
- Vinyl Siding
Interior Spaces
- 1,028 Sq Ft Home
- Ceiling Fan
- Bonus Room
- Partially Finished Basement
- Basement Fills Entire Space Under The House
- Attic or Crawl Hatchway Insulated
Kitchen
- Oven or Range
- Dishwasher
- Disposal
Bedrooms and Bathrooms
- 3 Bedrooms
Laundry
- Laundry Room
- Laundry on lower level
- Electric Dryer
- Washer
Parking
- 2 Car Garage
- Parking Deck
- Private Driveway
Outdoor Features
- Deck
Utilities
- Baseboard Heating
- Heating System Uses Oil
- Heating System Uses Oil Above Ground
- Tankless Water Heater
- Oil Water Heater
- Cable TV Available
Listing and Financial Details
- Assessor Parcel Number 1512493
Map
Home Values in the Area
Average Home Value in this Area
Tax History
| Year | Tax Paid | Tax Assessment Tax Assessment Total Assessment is a certain percentage of the fair market value that is determined by local assessors to be the total taxable value of land and additions on the property. | Land | Improvement |
|---|---|---|---|---|
| 2025 | $5,660 | $152,390 | $41,790 | $110,600 |
| 2024 | $5,348 | $151,900 | $41,790 | $110,110 |
| 2023 | $5,250 | $151,900 | $41,790 | $110,110 |
| 2022 | $5,137 | $151,900 | $41,790 | $110,110 |
| 2021 | $5,104 | $151,900 | $41,790 | $110,110 |
| 2020 | $4,663 | $133,350 | $33,460 | $99,890 |
| 2019 | $4,675 | $133,350 | $33,460 | $99,890 |
| 2018 | $4,573 | $133,350 | $33,460 | $99,890 |
| 2017 | $4,339 | $133,350 | $33,460 | $99,890 |
| 2016 | $4,254 | $133,350 | $33,460 | $99,890 |
| 2015 | $4,054 | $133,350 | $33,460 | $99,890 |
| 2014 | $4,133 | $135,940 | $33,460 | $102,480 |
Property History
| Date | Event | Price | List to Sale | Price per Sq Ft |
|---|---|---|---|---|
| 10/27/2025 10/27/25 | Pending | -- | -- | -- |
| 10/10/2025 10/10/25 | For Sale | $315,000 | -- | $306 / Sq Ft |
Purchase History
| Date | Type | Sale Price | Title Company |
|---|---|---|---|
| Warranty Deed | $243,000 | -- | |
| Deed | $97,000 | -- |
Mortgage History
| Date | Status | Loan Amount | Loan Type |
|---|---|---|---|
| Open | $230,547 | Stand Alone Refi Refinance Of Original Loan | |
| Closed | $248,224 | VA | |
| Previous Owner | $175,750 | No Value Available | |
| Previous Owner | $140,500 | No Value Available |
Source: SmartMLS
MLS Number: 24132798
APN: LEDY-000086-000390-000012
- 113 Meeting House Ln
- 7 Captain Amos Stanton Dr
- 61 Town Farm Rd
- 146 Gallup Hill Rd
- 148 Gallup Hill Rd
- 3 Cliff Rd
- 22 Boulder Way
- 22 Cliff Rd
- 25 Old Colony Ln
- 17 Autumn Way
- 6 Lakeside Dr Unit P
- 20 Lakeside Dr Unit P
- 4 Lakeside Dr Unit L
- 528 Colonel Ledyard Hwy
- 155 Iron St
- 7 Chidley Way
- 134 Iron St
- 45R Long Pond Rd S
- 332 Lantern Hill Rd
- 452 Colonel Ledyard Hwy
