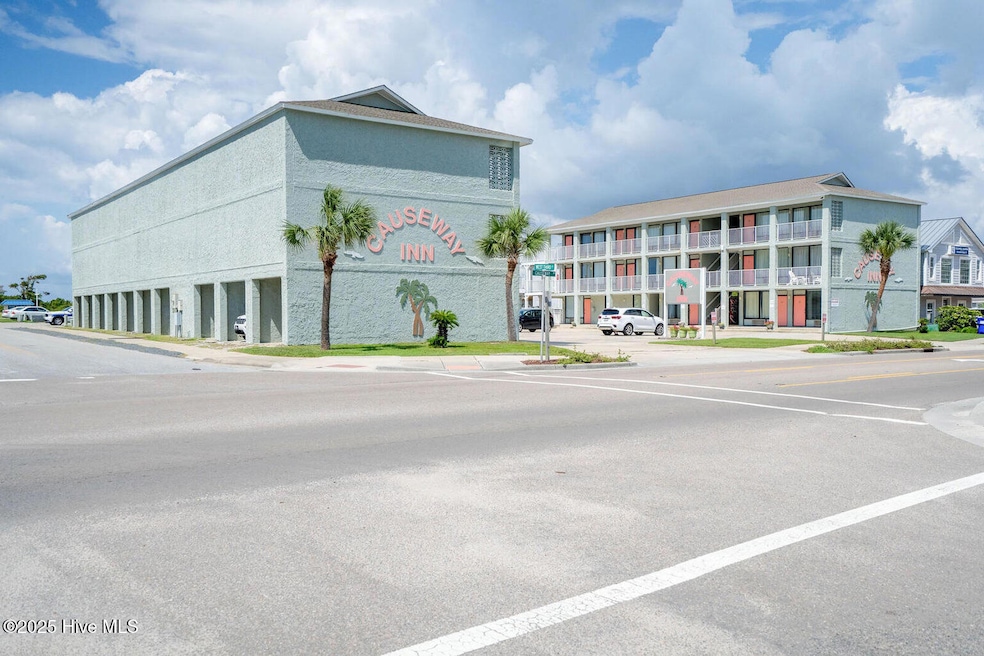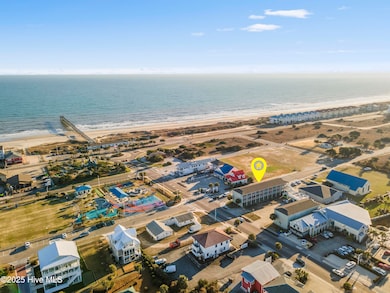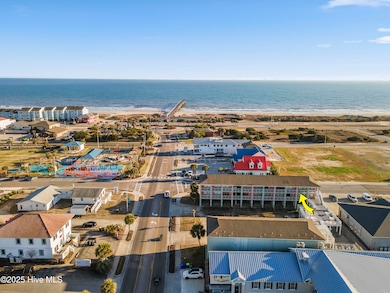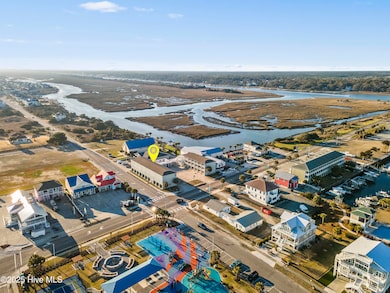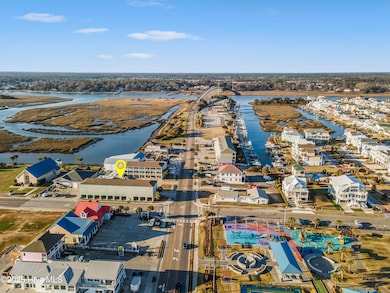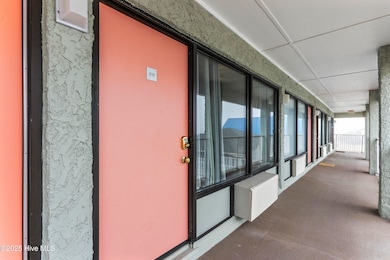12 Causeway Dr Unit 310 Ocean Isle Beach, NC 28469
Estimated payment $1,614/month
Highlights
- In Ground Pool
- Main Floor Primary Bedroom
- Balcony
- Union Elementary School Rated A-
- Furnished
- 2-minute walk to OIB Children's Playground
About This Home
Here it is! The most affordable beach place you can buy and it's right in the center of the island! Easy access to everything...WALK to the beach/pier, town park/community events, stores, restaurants/ice cream shops, and even mini golf! You can see the Jinx Creek/ICW from your front balcony! Being sold furnished, bring your suit and toothbrush and you're ready! This unit has been remodeled to add a wall to provide a front sitting room (with pull out couch) and back mini kitchen/bedroom/bathroom area. Back area offers new cabinetry for storage, countertops, tile backsplash a new corner shower and sink. Newer carpet has been installed throughout the unit other than tile entry and tile in front of kitchen sink/bathroom. Causeway Inn offers convenient on-site laundry facilities for owners and an ice machine. HOA provides exterior and parking maintenance, pool, sundeck, water/sewer, cable/internet (all utilities) and pest treatments. The only thing you'll need to pay is your HOA dues! Great for a rental or home away from home, rental information can be provided. These units aren't available often, schedule your showing today...you will love this unit!
Property Details
Home Type
- Condominium
Est. Annual Taxes
- $660
Year Built
- Built in 1987
HOA Fees
- $300 Monthly HOA Fees
Home Design
- Raised Foundation
- Block Foundation
- Shingle Roof
- Block Exterior
- Stucco
Interior Spaces
- 200-399 Sq Ft Home
- 1-Story Property
- Furnished
- Ceiling Fan
- Blinds
- Living Room
- No Dining Room
- Security Lights
Flooring
- Carpet
- Tile
Bedrooms and Bathrooms
- 1 Primary Bedroom on Main
- 1 Full Bathroom
- Walk-in Shower
Parking
- Shared Driveway
- Paved Parking
- Additional Parking
- Off-Street Parking
Pool
- In Ground Pool
- Outdoor Shower
Schools
- Union Elementary School
- Shallotte Middle School
- West Brunswick High School
Utilities
- Cooling System Mounted To A Wall/Window
- Heating Available
- Electric Water Heater
- Municipal Trash
- Cable TV Available
Additional Features
- Balcony
- Property fronts a state road
Listing and Financial Details
- Assessor Parcel Number 257dh00929
Community Details
Overview
- Causeway Inn Owners Association, Inc. Association, Phone Number (540) 529-2777
- Causeway Inn Subdivision
- Maintained Community
Amenities
- Laundry Facilities
Recreation
- Community Pool
Security
- Resident Manager or Management On Site
- Fire and Smoke Detector
Map
Home Values in the Area
Average Home Value in this Area
Tax History
| Year | Tax Paid | Tax Assessment Tax Assessment Total Assessment is a certain percentage of the fair market value that is determined by local assessors to be the total taxable value of land and additions on the property. | Land | Improvement |
|---|---|---|---|---|
| 2025 | $660 | $163,600 | $0 | $163,600 |
| 2024 | $7 | $163,600 | $0 | $163,600 |
| 2023 | $537 | $163,600 | $0 | $163,600 |
| 2022 | $0 | $90,140 | $0 | $90,140 |
| 2021 | $0 | $90,140 | $0 | $90,140 |
| 2020 | $528 | $90,140 | $0 | $90,140 |
| 2019 | $522 | $0 | $0 | $0 |
| 2018 | $368 | $0 | $0 | $0 |
| 2017 | $347 | $0 | $0 | $0 |
| 2016 | $348 | $0 | $0 | $0 |
| 2015 | $334 | $58,570 | $0 | $58,570 |
| 2014 | $185 | $28,970 | $0 | $28,970 |
Property History
| Date | Event | Price | List to Sale | Price per Sq Ft | Prior Sale |
|---|---|---|---|---|---|
| 12/04/2025 12/04/25 | Price Changed | $245,000 | -2.0% | $1,225 / Sq Ft | |
| 02/05/2025 02/05/25 | For Sale | $250,000 | +86.6% | $1,250 / Sq Ft | |
| 12/08/2020 12/08/20 | Sold | $134,000 | -7.9% | $406 / Sq Ft | View Prior Sale |
| 11/11/2020 11/11/20 | Pending | -- | -- | -- | |
| 09/14/2020 09/14/20 | For Sale | $145,500 | +73.2% | $441 / Sq Ft | |
| 05/25/2017 05/25/17 | Sold | $84,000 | -11.6% | $269 / Sq Ft | View Prior Sale |
| 05/05/2017 05/05/17 | Pending | -- | -- | -- | |
| 09/21/2016 09/21/16 | For Sale | $95,000 | +39.7% | $304 / Sq Ft | |
| 10/12/2015 10/12/15 | Sold | $68,000 | 0.0% | $218 / Sq Ft | View Prior Sale |
| 09/23/2015 09/23/15 | Pending | -- | -- | -- | |
| 09/18/2015 09/18/15 | For Sale | $68,000 | -- | $218 / Sq Ft |
Purchase History
| Date | Type | Sale Price | Title Company |
|---|---|---|---|
| Warranty Deed | $1,340,000 | None Available | |
| Warranty Deed | $84,000 | None Available | |
| Special Warranty Deed | $68,000 | None Available | |
| Trustee Deed | $61,200 | None Available | |
| Warranty Deed | $165,000 | None Available |
Mortgage History
| Date | Status | Loan Amount | Loan Type |
|---|---|---|---|
| Previous Owner | $131,920 | Assumption |
Source: Hive MLS
MLS Number: 100487162
APN: 257DH00929
- 12 Causeway Dr Unit 305
- 3 Gatha Dr
- 16 E First St Unit 109
- 38 Laurinburg St
- 35 Monroe St
- 13 Fairmont St
- 66 E 2nd St
- 21 Concord St
- 77 E First St
- 81 E First St
- 23 Richmond St
- 23 Scotland St
- 27 Scotland St
- 43 Private Dr
- 50 Scotland St
- 25 Newport St
- 27 Newport St
- 196 W Fourth St
- 6273 Maritime Way SW
- 1679 Hemingway Dr SW
- 1149 Windy Grove Ln
- 1153 Windy Grove Ln
- 38 Newport St
- 6287 Swainson St SW
- 1584 Eyota Dr SW
- 1587 Eyota Dr SW
- 1646 Waterway Dr SW
- 1771 Harborage Dr SW Unit 2
- 1727 W Sandridge Ct SW
- 1950 Ocean View Dr SW
- 3345 Wood Stork SW
- 397 E 2nd St Unit SI ID1069890P
- 1714 Deerfield Dr SW Unit 1
- 1626 Winding Way SW
- 1053 Arborwood Ln SW
- 1073 Arborwood Ln SW
- 7244 Westbrook Ave SW
- 603 Sunset Oaks Ln
- 1211 Windy Grove Ln
- 1207 Windy Grove Ln
Ask me questions while you tour the home.
