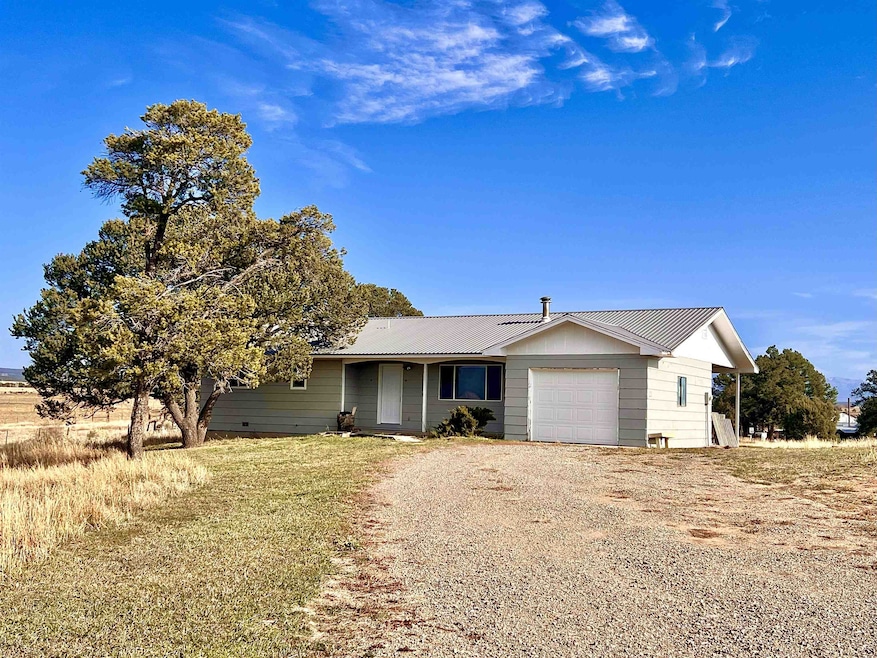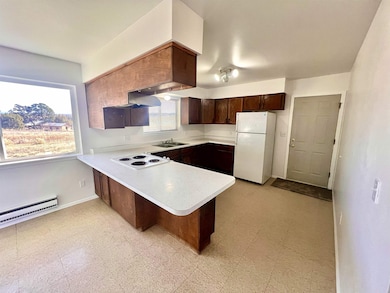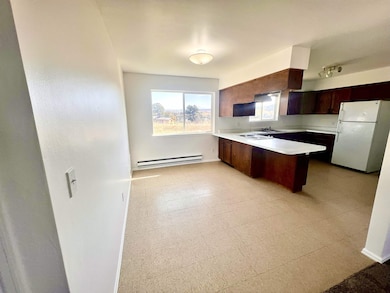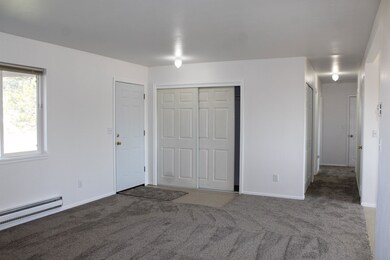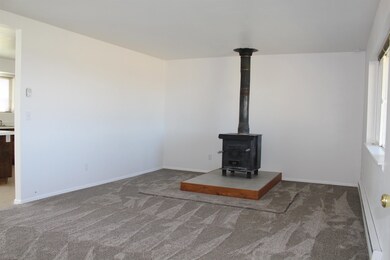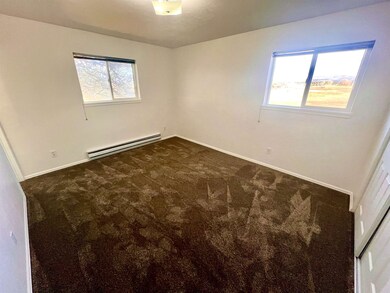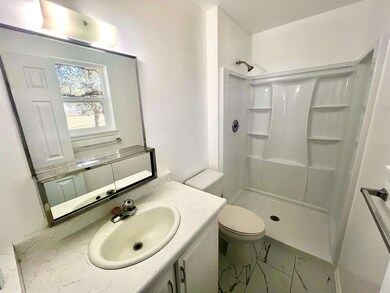12 Cedar Dr Norwood, CO 81423
Estimated payment $2,889/month
Highlights
- RV Access or Parking
- Ranch Style House
- Covered Patio or Porch
- Wood Burning Stove
- Corner Lot
- 1 Car Attached Garage
About This Home
Charming 3 Bedroom, 2 Bath Country Home on 5 Acres with mountain & valley views! Discover peaceful country living in this inviting 3-bed, 2-bath home set on 5 beautiful acres of usable land. Mature shade trees surround the property, creating a private, park-like setting while framing stunning mountain and valley views. Inside, the home offers comfortable living spaces with plenty of natural light. Outside, the land provides ample room for expansion—ideal for adding a horse barn, workshop, or additional garage. Whether you're looking to create a small homestead, enjoy wide-open spaces, or simply relax in nature’s tranquility, this property offers endless possibilities. Your peaceful country retreat awaits!
Listing Agent
EXP REALTY, LLC Brokerage Phone: 888-440-2724 License #FA40036031 Listed on: 11/15/2025

Home Details
Home Type
- Single Family
Est. Annual Taxes
- $1,002
Year Built
- Built in 1979
Lot Details
- 5.03 Acre Lot
- Lot Dimensions are 500 x 500
- Partially Fenced Property
- Corner Lot
- Property is zoned AGR
HOA Fees
- $19 Monthly HOA Fees
Home Design
- Ranch Style House
- Wood Frame Construction
- Metal Roof
- Wood Siding
Interior Spaces
- 1,248 Sq Ft Home
- Wood Burning Stove
- Wood Burning Fireplace
- Living Room
- Dining Room
- Crawl Space
Kitchen
- Electric Oven or Range
- Range Hood
- Laminate Countertops
Flooring
- Carpet
- Linoleum
- Tile
Bedrooms and Bathrooms
- 3 Bedrooms
- 2 Bathrooms
- Walk-in Shower
Laundry
- Laundry on main level
- Dryer
- Washer
Parking
- 1 Car Attached Garage
- RV Access or Parking
Schools
- Norwood Elementary And Middle School
- Norwood High School
Utilities
- Baseboard Heating
- Septic Tank
Additional Features
- Low Threshold Shower
- Covered Patio or Porch
Community Details
- Visit Association Website
- Garden Estates Subdivision
Listing and Financial Details
- Assessor Parcel Number 4295-174-03-007
Map
Home Values in the Area
Average Home Value in this Area
Tax History
| Year | Tax Paid | Tax Assessment Tax Assessment Total Assessment is a certain percentage of the fair market value that is determined by local assessors to be the total taxable value of land and additions on the property. | Land | Improvement |
|---|---|---|---|---|
| 2024 | $1,002 | $19,290 | $3,820 | $15,470 |
| 2023 | $758 | $19,480 | $3,860 | $15,620 |
| 2022 | $774 | $19,340 | $3,720 | $15,620 |
| 2021 | $801 | $16,420 | $3,930 | $12,490 |
| 2020 | $784 | $14,640 | $3,930 | $10,710 |
| 2019 | $793 | $14,640 | $3,930 | $10,710 |
| 2018 | $693 | $12,140 | $0 | $0 |
| 2017 | $657 | $12,140 | $3,600 | $8,540 |
| 2016 | $606 | $11,630 | $5,170 | $6,460 |
| 2015 | $489 | $11,630 | $5,170 | $6,460 |
| 2014 | $516 | $0 | $0 | $0 |
Property History
| Date | Event | Price | List to Sale | Price per Sq Ft |
|---|---|---|---|---|
| 11/15/2025 11/15/25 | For Sale | $528,522 | 0.0% | $423 / Sq Ft |
| 11/15/2025 11/15/25 | For Sale | $528,500 | -- | $423 / Sq Ft |
Purchase History
| Date | Type | Sale Price | Title Company |
|---|---|---|---|
| Deed | $55,000 | -- |
Source: Grand Junction Area REALTOR® Association
MLS Number: 20255375
APN: 203-0022260
- 112 Buckboard Dr
- 120 S Oro #3 Place Unit 3
- 115 S Oro Place
- 105 S Place
- 112 N Oro Place
- 125 S Oro #4 Place Unit 4
- 500/510 Iron Mountain Trail
- 1135 Grand Ave
- 35001 4000 Rd
- 1270 Naturita St
- 80 AC TBD 42zs Rd
- 1385 Grand Ave
- TBD Colorado 145
- 1235 Cedar St
- 1325 San Miguel St
- 9 N Gurley Lake Dr
- 1575 Naturita St
- 0 Highway 145 Unit 1 42797
- 1435 S Pine St
- 1655 Grand Ave Unit 20, 21 E1/2 19
