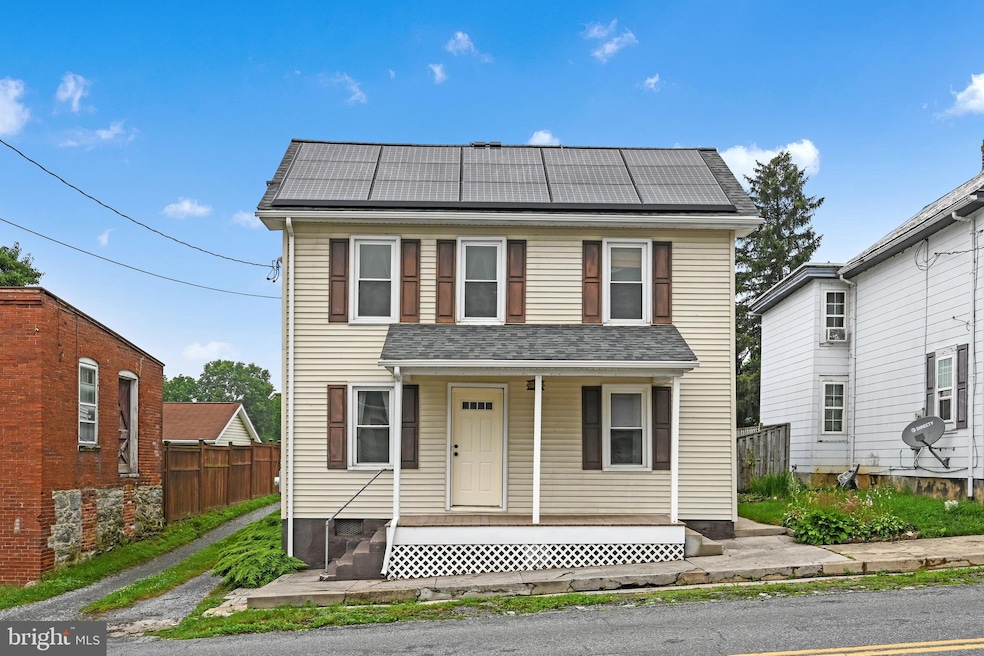
12 Charlestown Rd Washington Boro, PA 17582
Estimated payment $1,750/month
Highlights
- Wood Burning Stove
- Traditional Architecture
- Formal Dining Room
- Central Manor Elementary School Rated A-
- No HOA
- Built-In Features
About This Home
Welcome to this beautifully maintained home that offers the perfect blend of charm, comfort, and modern updates. Inside, you’ll find warmth in the winter from the pellet stove, hardwood floors and brand-new carpeting that create an inviting atmosphere throughout. The spacious kitchen features ample cabinetry and counter space—ideal for everyday meals and entertaining guests. A recently remodeled full bathroom adds a fresh, modern feel to the home. Step outside and enjoy the private, partially fenced backyard—perfect for relaxing, gardening, or play. A custom chicken coop is included, making it easy to enjoy farm-fresh eggs and a touch of country living. The home also features solar panels to help reduce your energy costs and support a more sustainable lifestyle. Whether you’re looking for a cozy retreat or a functional home with room to grow, this property checks all the boxes. Conveniently located near major routes, schools, and local amenities. A must-see!
Home Details
Home Type
- Single Family
Est. Annual Taxes
- $3,020
Year Built
- Built in 1850
Lot Details
- Wood Fence
Parking
- Off-Street Parking
Home Design
- Traditional Architecture
- Shingle Roof
- Composition Roof
- Rubber Roof
- Vinyl Siding
- Stick Built Home
Interior Spaces
- 1,483 Sq Ft Home
- Property has 2 Levels
- Built-In Features
- Ceiling Fan
- Wood Burning Stove
- Window Screens
- Living Room
- Formal Dining Room
- Storm Doors
Kitchen
- Electric Oven or Range
- Dishwasher
Flooring
- Carpet
- Vinyl
Bedrooms and Bathrooms
- 3 Bedrooms
- Soaking Tub
Laundry
- Laundry Room
- Laundry on main level
Basement
- Dirt Floor
- Crawl Space
Outdoor Features
- Patio
- Shed
Schools
- Central Manor Elementary School
- Manor Middle School
- Penn Manor High School
Utilities
- Electric Baseboard Heater
- 200+ Amp Service
- Well
- Electric Water Heater
- On Site Septic
- Cable TV Available
Community Details
- No Home Owners Association
- Washington Borough Subdivision
Listing and Financial Details
- Assessor Parcel Number 410-41528-0-0000
Map
Home Values in the Area
Average Home Value in this Area
Tax History
| Year | Tax Paid | Tax Assessment Tax Assessment Total Assessment is a certain percentage of the fair market value that is determined by local assessors to be the total taxable value of land and additions on the property. | Land | Improvement |
|---|---|---|---|---|
| 2024 | $2,976 | $136,300 | $44,600 | $91,700 |
| 2023 | $2,976 | $136,300 | $44,600 | $91,700 |
| 2022 | $2,920 | $136,300 | $44,600 | $91,700 |
| 2021 | $2,846 | $136,300 | $44,600 | $91,700 |
| 2020 | $2,846 | $136,300 | $44,600 | $91,700 |
| 2019 | $2,767 | $136,300 | $44,600 | $91,700 |
| 2018 | $2,115 | $136,300 | $44,600 | $91,700 |
| 2017 | $2,080 | $85,700 | $27,200 | $58,500 |
| 2016 | $2,080 | $85,700 | $27,200 | $58,500 |
| 2015 | $428 | $85,700 | $27,200 | $58,500 |
| 2014 | $1,482 | $90,900 | $27,200 | $63,700 |
Property History
| Date | Event | Price | Change | Sq Ft Price |
|---|---|---|---|---|
| 07/05/2025 07/05/25 | Pending | -- | -- | -- |
| 06/27/2025 06/27/25 | For Sale | $274,900 | +111.5% | $185 / Sq Ft |
| 04/30/2014 04/30/14 | Sold | $130,000 | -2.2% | $92 / Sq Ft |
| 03/06/2014 03/06/14 | Pending | -- | -- | -- |
| 09/06/2013 09/06/13 | For Sale | $132,900 | -- | $94 / Sq Ft |
Purchase History
| Date | Type | Sale Price | Title Company |
|---|---|---|---|
| Deed | $130,000 | None Available | |
| Deed | $150,000 | None Available | |
| Sheriffs Deed | $79,000 | -- |
Mortgage History
| Date | Status | Loan Amount | Loan Type |
|---|---|---|---|
| Open | $132,653 | New Conventional | |
| Previous Owner | $145,500 | Purchase Money Mortgage | |
| Previous Owner | $61,000 | Unknown | |
| Previous Owner | $94,950 | Unknown |
Similar Home in Washington Boro, PA
Source: Bright MLS
MLS Number: PALA2071768
APN: 410-41528-0-0000
- 12 Rapho St
- 1886 Water St
- 1868 Water St
- 1450 Water St
- 548 Boathouse Rd
- 806 S 16th St
- 713 S 15th St
- 500 Polo Ln
- 638 Manor St
- 3973 Locust Grove Rd
- 1780 Columbia Ave
- 1249 Avenue V
- 204 Morris Ln
- 241 Murphys Hollow Ln
- 3948 Laurel Run
- 154 Calvary Church Rd
- 1133 Lancaster Ave
- 365 S 3rd St
- 363 S 3rd St
- 267 S 4th St






