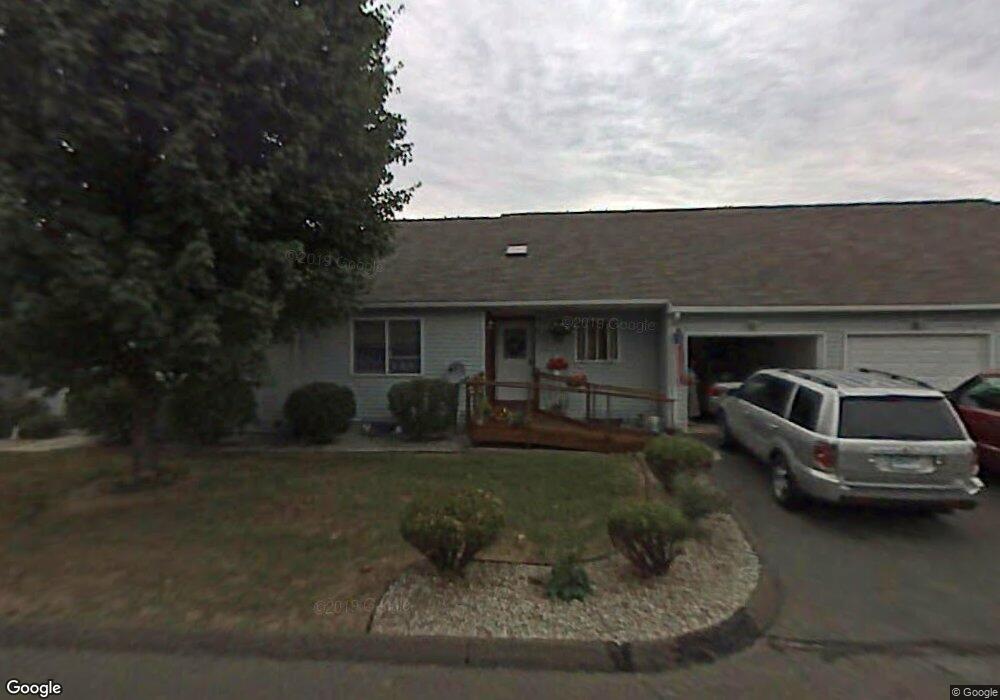12 Chasse Dr Unit 12 East Windsor, CT 06088
Estimated Value: $271,000 - $294,000
2
Beds
3
Baths
1,163
Sq Ft
$242/Sq Ft
Est. Value
About This Home
This home is located at 12 Chasse Dr Unit 12, East Windsor, CT 06088 and is currently estimated at $281,566, approximately $242 per square foot. 12 Chasse Dr Unit 12 is a home located in Hartford County with nearby schools including Broad Brook Elementary School, East Windsor Middle School, and East Windsor High School.
Ownership History
Date
Name
Owned For
Owner Type
Purchase Details
Closed on
Aug 9, 2024
Sold by
Salinas Manuel E
Bought by
Salinas Manuel R and Salinas Rosa E
Current Estimated Value
Purchase Details
Closed on
Aug 5, 2024
Sold by
Salinas Cynthia E
Bought by
Salinas Manuel R and Salinas Rosa E
Purchase Details
Closed on
Oct 17, 2005
Sold by
Julian Anthony and Julian Tracy
Bought by
Salinas Manuel and Salinas Rose
Purchase Details
Closed on
Aug 1, 2000
Sold by
Hurlbart Steven and Hurlbart Laurie
Bought by
Juliar Anthony and Juliar Tracy
Home Financials for this Owner
Home Financials are based on the most recent Mortgage that was taken out on this home.
Original Mortgage
$58,500
Interest Rate
8.18%
Purchase Details
Closed on
Jan 13, 1995
Sold by
Ripper Tr James F
Bought by
Tyler Rlty Corp
Purchase Details
Closed on
Sep 30, 1994
Sold by
Tracy Richard F and Tracy Rosemary J
Bought by
Paul Scott A and Paul Kathleen
Purchase Details
Closed on
Oct 16, 1992
Sold by
Lateano Frank and Lateano Frank
Bought by
Riley Stephen
Create a Home Valuation Report for This Property
The Home Valuation Report is an in-depth analysis detailing your home's value as well as a comparison with similar homes in the area
Home Values in the Area
Average Home Value in this Area
Purchase History
| Date | Buyer | Sale Price | Title Company |
|---|---|---|---|
| Salinas Manuel R | -- | None Available | |
| Salinas Manuel R | -- | None Available | |
| Salinas Manuel R | -- | None Available | |
| Salinas Manuel R | -- | None Available | |
| Salinas Manuel | $173,000 | -- | |
| Salinas Manuel | $173,000 | -- | |
| Juliar Anthony | $103,500 | -- | |
| Juliar Anthony | $103,500 | -- | |
| Tyler Rlty Corp | $248,500 | -- | |
| Tyler Rlty Corp | $248,500 | -- | |
| Paul Scott A | $100,000 | -- | |
| Paul Scott A | $100,000 | -- | |
| Riley Stephen | $125,000 | -- | |
| Riley Stephen | $125,000 | -- |
Source: Public Records
Mortgage History
| Date | Status | Borrower | Loan Amount |
|---|---|---|---|
| Previous Owner | Riley Stephen | $58,500 |
Source: Public Records
Tax History Compared to Growth
Tax History
| Year | Tax Paid | Tax Assessment Tax Assessment Total Assessment is a certain percentage of the fair market value that is determined by local assessors to be the total taxable value of land and additions on the property. | Land | Improvement |
|---|---|---|---|---|
| 2025 | $4,627 | $171,180 | $0 | $171,180 |
| 2024 | $4,478 | $171,180 | $0 | $171,180 |
| 2023 | $3,498 | $95,620 | $0 | $95,620 |
| 2022 | $3,474 | $95,620 | $0 | $95,620 |
| 2021 | $3,481 | $95,620 | $0 | $95,620 |
| 2020 | $3,482 | $95,620 | $0 | $95,620 |
| 2019 | $3,409 | $95,620 | $0 | $95,620 |
| 2018 | $3,375 | $95,620 | $0 | $95,620 |
| 2017 | $3,758 | $110,290 | $0 | $110,290 |
| 2016 | $3,544 | $110,290 | $0 | $110,290 |
| 2015 | $3,343 | $110,290 | $0 | $110,290 |
| 2014 | $3,284 | $110,290 | $0 | $110,290 |
Source: Public Records
Map
Nearby Homes
- 20 Phelps Rd
- 1307 Meadowview Dr
- 153 Scantic Rd
- 145 Scantic Rd
- 17 Cathy (Lot 18) Ln
- 19 Cathy (Lot 19) Ln
- 27 W River Rd
- 18 Cathy (Lot 17) Ln
- 21 Ln
- 20 Cathy (Lot 16) Ln
- 23 Cathy (Lot 21) Ln
- 22 Cathy (Lot 15) Ln
- 372 Scantic Rd Unit 8
- 24 Cathy (Lot 14) Ln
- 294 S Main St Unit LOT 18
- 294 S Main St Unit LOT 14
- 26 Cathy (Lot 13) Ln
- 29 W River Rd
- 37 W River Rd
- 43 W River Rd
