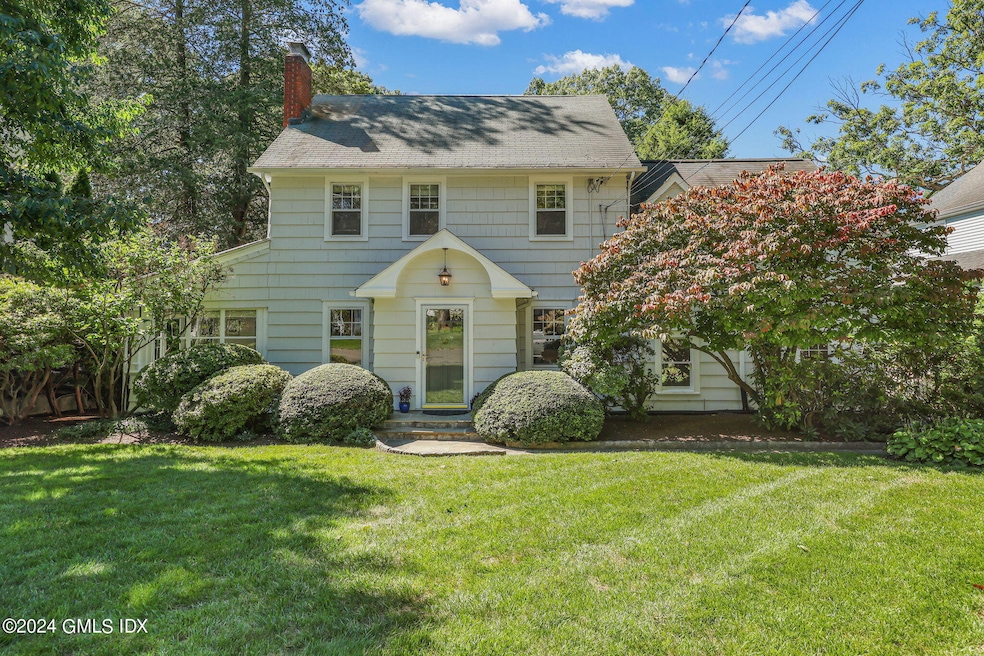
12 Chester Rd Darien, CT 06820
Highlights
- Colonial Architecture
- Deck
- 1 Fireplace
- Holmes Elementary School Rated A
- Wood Flooring
- 4-minute walk to Woodland Park Nature Preserve
About This Home
As of November 2024Located on a very desirable and convenient Darien street, 12 Chester Rd. is a bright and treasured home and ready for its next owner. This 4 bedroom/2.5 bath home has been beautifully renovated, including a new kitchen and baths, exterior painting and resurfaced driveway. The main projects have been done! Architectural details: Beamed ceilings in the living + dining rooms, built-in bookshelves + wood burning fireplace in the living room, and arched doorways add to the character of this wonderful home. The spacious, en-suite primary bedroom has high ceilings and a balcony. Three add'l bedrooms + access to the walk-up attic complete the 2nd floor. For outdoor living, there is a large deck overlooking the private yard and gardens. Perfect location close to schools, shopping, train.
Last Agent to Sell the Property
Sotheby's International Realty License #RES.0764994 Listed on: 09/13/2024

Last Buyer's Agent
OUT-OF-TOWN BROKER
FOREIGN LISTING
Home Details
Home Type
- Single Family
Est. Annual Taxes
- $15,115
Year Built
- Built in 1929 | Remodeled in 2018
Lot Details
- 9,148 Sq Ft Lot
- Fenced Yard
- Level Lot
- Property is zoned OT - Out of Town
Parking
- 2 Car Attached Garage
- Automatic Garage Door Opener
- Garage Door Opener
Home Design
- Colonial Architecture
- Asphalt Roof
- Shingle Siding
Interior Spaces
- 2,075 Sq Ft Home
- Built-In Features
- Beamed Ceilings
- High Ceiling
- 1 Fireplace
- Formal Dining Room
- Play Room
- Wood Flooring
- Finished Basement
- Basement Fills Entire Space Under The House
- Walkup Attic
- Eat-In Kitchen
Bedrooms and Bathrooms
- 4 Bedrooms
- Separate Shower
Laundry
- Laundry Room
- Washer and Dryer
Home Security
- Home Security System
- Fire and Smoke Detector
Outdoor Features
- Balcony
- Deck
- Terrace
Utilities
- Central Air
- Heating System Uses Gas
- Heating System Uses Natural Gas
- Hot Water Heating System
- Gas Available
- Gas Water Heater
Listing and Financial Details
- Assessor Parcel Number 08151
Ownership History
Purchase Details
Home Financials for this Owner
Home Financials are based on the most recent Mortgage that was taken out on this home.Purchase Details
Purchase Details
Purchase Details
Purchase Details
Similar Homes in the area
Home Values in the Area
Average Home Value in this Area
Purchase History
| Date | Type | Sale Price | Title Company |
|---|---|---|---|
| Warranty Deed | $1,700,000 | None Available | |
| Warranty Deed | $1,700,000 | None Available | |
| Quit Claim Deed | -- | -- | |
| Warranty Deed | $1,295,000 | -- | |
| Warranty Deed | $940,000 | -- | |
| Warranty Deed | $550,000 | -- | |
| Quit Claim Deed | -- | -- | |
| Warranty Deed | $1,295,000 | -- | |
| Warranty Deed | $940,000 | -- | |
| Warranty Deed | $550,000 | -- |
Mortgage History
| Date | Status | Loan Amount | Loan Type |
|---|---|---|---|
| Open | $1,360,000 | Adjustable Rate Mortgage/ARM | |
| Closed | $1,360,000 | Adjustable Rate Mortgage/ARM | |
| Previous Owner | $601,450 | Stand Alone Refi Refinance Of Original Loan | |
| Previous Owner | $86,000 | Credit Line Revolving |
Property History
| Date | Event | Price | Change | Sq Ft Price |
|---|---|---|---|---|
| 11/26/2024 11/26/24 | Sold | $1,700,000 | -4.2% | $819 / Sq Ft |
| 10/22/2024 10/22/24 | Pending | -- | -- | -- |
| 09/13/2024 09/13/24 | For Sale | $1,775,000 | -- | $855 / Sq Ft |
Tax History Compared to Growth
Tax History
| Year | Tax Paid | Tax Assessment Tax Assessment Total Assessment is a certain percentage of the fair market value that is determined by local assessors to be the total taxable value of land and additions on the property. | Land | Improvement |
|---|---|---|---|---|
| 2025 | $15,928 | $1,028,930 | $749,070 | $279,860 |
| 2024 | $15,115 | $1,028,930 | $749,070 | $279,860 |
| 2023 | $12,925 | $733,950 | $499,380 | $234,570 |
| 2022 | $12,646 | $733,950 | $499,380 | $234,570 |
| 2021 | $12,360 | $733,950 | $499,380 | $234,570 |
| 2020 | $12,007 | $733,950 | $499,380 | $234,570 |
| 2019 | $12,088 | $733,950 | $499,380 | $234,570 |
| 2018 | $11,885 | $739,130 | $502,320 | $236,810 |
| 2017 | $11,944 | $739,130 | $502,320 | $236,810 |
| 2016 | $11,656 | $739,130 | $502,320 | $236,810 |
| 2015 | $11,346 | $739,130 | $502,320 | $236,810 |
| 2014 | $11,094 | $739,130 | $502,320 | $236,810 |
Agents Affiliated with this Home
-
Susan Quinn

Seller's Agent in 2024
Susan Quinn
Sotheby's International Realty
(203) 856-2495
3 in this area
15 Total Sales
-
O
Buyer's Agent in 2024
OUT-OF-TOWN BROKER
FOREIGN LISTING
Map
Source: Greenwich Association of REALTORS®
MLS Number: 121421
APN: DARI-000024-000000-000058
- 3 Devon Rd
- 17 Stanley Rd
- 76 Deepwood Rd
- 19 Park Ln
- 415 West Ave
- 102 Rose Ln
- 3 Radio Place
- 30 Maple Tree Ave Unit 2D
- 166 Hollow Tree Ridge Rd
- 30 Lenox Ave
- 596 Glenbrook Rd Unit 34
- 90 Courtland Hill St
- 223 Middlesex Rd
- 7 Glenwood Dr
- 30 Douglas Ave Unit 1
- 17 Lynn Ct
- 66 Stanton Rd
- 31 Chatfield St
- 421 Glenbrook Rd Unit 8
- 287 Hamilton Ave Unit 1H






