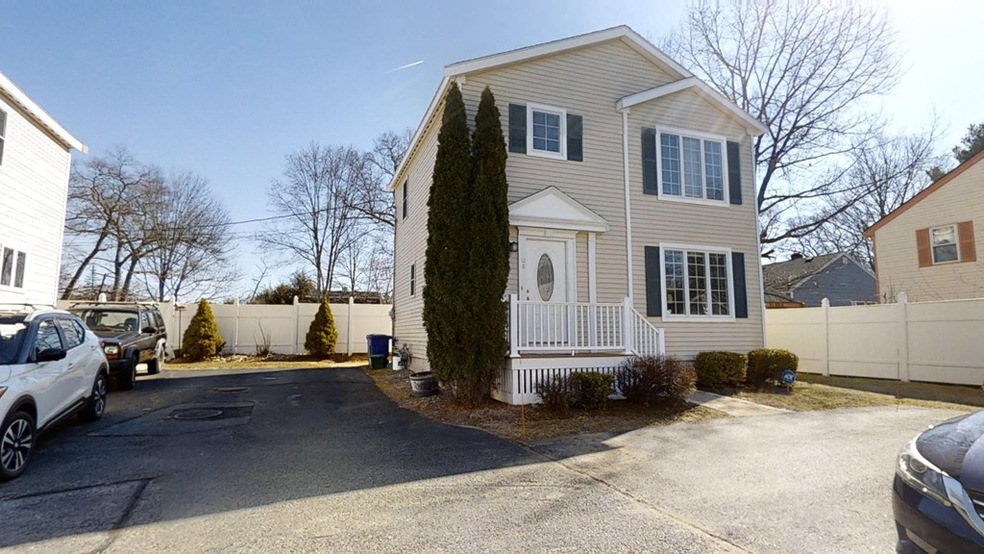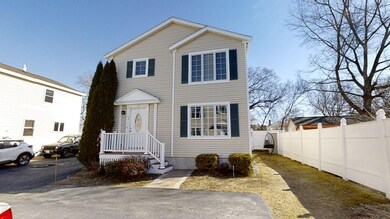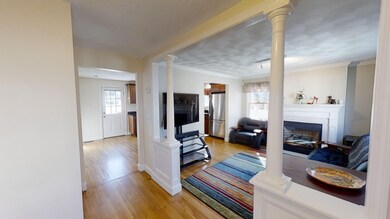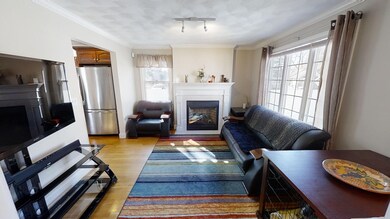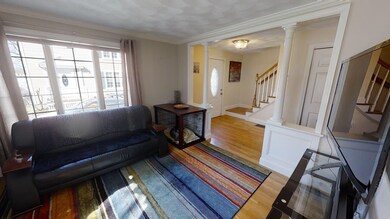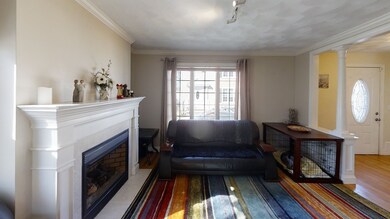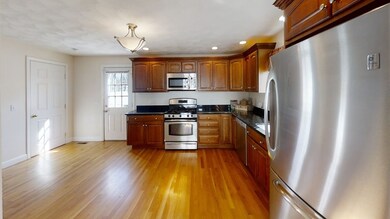
12 Chester Rd Unit B North Reading, MA 01864
Highlights
- Wood Flooring
- J Turner Hood Rated A-
- Forced Air Heating and Cooling System
About This Home
As of July 2020Very rare free standing townhouse that is ready for you to move in. Enjoy living in your own home with everything you want, gas fireplace, fully applianced kitchen, large bedrooms and more. The master has a small room size closet that offers options. Maintenance free vinyl siding and fiberglass porch. You will not be disappointed!
Co-Listed By
Zachary Blanch
RE/MAX Encore License #449593777
Property Details
Home Type
- Condominium
Est. Annual Taxes
- $63
Year Built
- Built in 2005
Lot Details
- Year Round Access
Kitchen
- Range
- Microwave
- Dishwasher
Flooring
- Wood
- Wall to Wall Carpet
- Tile
Utilities
- Forced Air Heating and Cooling System
- Heating System Uses Gas
- Natural Gas Water Heater
- Sewer Inspection Required for Sale
- Private Sewer
- Internet Available
- Cable TV Available
Additional Features
- Basement
Community Details
- Pets Allowed
Ownership History
Purchase Details
Home Financials for this Owner
Home Financials are based on the most recent Mortgage that was taken out on this home.Purchase Details
Home Financials for this Owner
Home Financials are based on the most recent Mortgage that was taken out on this home.Similar Homes in North Reading, MA
Home Values in the Area
Average Home Value in this Area
Purchase History
| Date | Type | Sale Price | Title Company |
|---|---|---|---|
| Condominium Deed | $410,000 | None Available | |
| Deed | $284,950 | -- |
Mortgage History
| Date | Status | Loan Amount | Loan Type |
|---|---|---|---|
| Open | $389,500 | New Conventional | |
| Previous Owner | $290,534 | New Conventional | |
| Previous Owner | $242,207 | Purchase Money Mortgage |
Property History
| Date | Event | Price | Change | Sq Ft Price |
|---|---|---|---|---|
| 07/01/2020 07/01/20 | Sold | $410,000 | +2.5% | $347 / Sq Ft |
| 05/18/2020 05/18/20 | Pending | -- | -- | -- |
| 05/12/2020 05/12/20 | For Sale | $399,900 | +33.3% | $339 / Sq Ft |
| 07/01/2014 07/01/14 | Sold | $299,900 | 0.0% | $254 / Sq Ft |
| 04/23/2014 04/23/14 | Pending | -- | -- | -- |
| 04/08/2014 04/08/14 | Off Market | $299,900 | -- | -- |
| 04/02/2014 04/02/14 | For Sale | $289,900 | -- | $246 / Sq Ft |
Tax History Compared to Growth
Tax History
| Year | Tax Paid | Tax Assessment Tax Assessment Total Assessment is a certain percentage of the fair market value that is determined by local assessors to be the total taxable value of land and additions on the property. | Land | Improvement |
|---|---|---|---|---|
| 2025 | $63 | $483,700 | $0 | $483,700 |
| 2024 | $5,266 | $398,600 | $0 | $398,600 |
| 2023 | $5,576 | $398,600 | $0 | $398,600 |
| 2022 | $5,805 | $387,000 | $0 | $387,000 |
| 2021 | $5,108 | $326,800 | $0 | $326,800 |
Agents Affiliated with this Home
-
Elaine Hoff

Seller's Agent in 2020
Elaine Hoff
RE/MAX
(978) 604-8973
29 Total Sales
-
Z
Seller Co-Listing Agent in 2020
Zachary Blanch
RE/MAX
-
Nancy Rogers

Buyer's Agent in 2020
Nancy Rogers
Laer Realty
(978) 251-8221
1 in this area
231 Total Sales
-
Chuha & Scouten Team
C
Seller's Agent in 2014
Chuha & Scouten Team
Leading Edge Real Estate
17 in this area
139 Total Sales
-
Justin Hoff
J
Buyer's Agent in 2014
Justin Hoff
RE/MAX
1 Total Sale
Map
Source: MLS Property Information Network (MLS PIN)
MLS Number: 72654832
APN: NREA-000012-000000-000106-000002
- B1 Colonial Dr Unit 8
- 11 Old Andover Rd
- 1 Country Club Rd
- 4 Pine Ave
- 30 Colonial Dr Unit 30A6
- 20 Colonial Dr Unit 3
- 16 Shirley Ave
- 40 Colonial Dr Unit 8
- 6 Greenbriar Dr Unit 209
- 300 Martins Landing Unit 107
- 250 Martins Landing Unit 213
- 2 Greenbriar Dr Unit 204
- 3 Greenbriar Dr Unit 103
- 320 Martins Landing Unit 411
- 320 Martins Landing Unit 303
- 320 Martins Landing Unit 208
- 320 Martins Landing Unit 304
- 320 Martins Landing Unit 102
- 320 Martins Landing Unit 109
- 320 Martins Landing Unit 112
