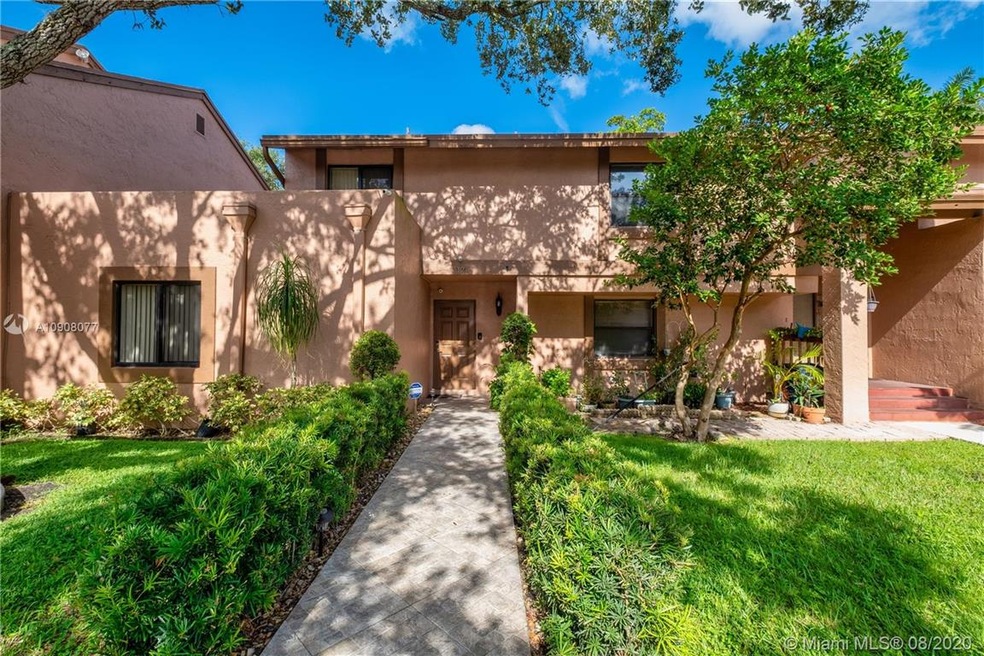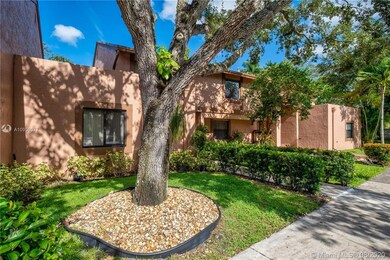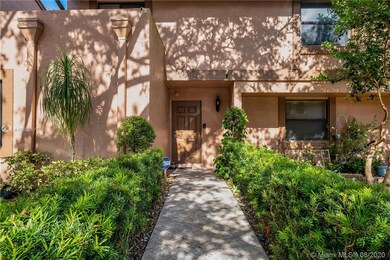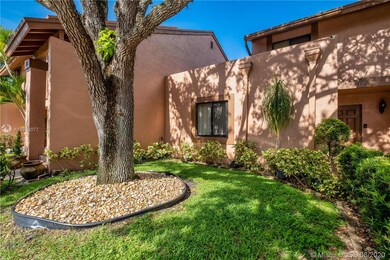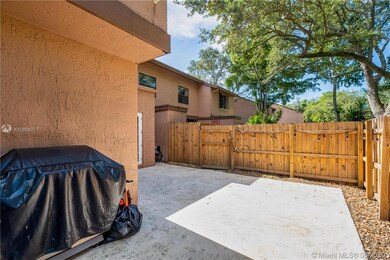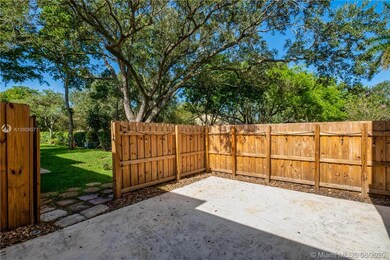
12 Chestnut Cir Unit 12 Hollywood, FL 33026
Rock Creek NeighborhoodHighlights
- Fitness Center
- Clubhouse
- Main Floor Bedroom
- Embassy Creek Elementary School Rated A
- Wood Flooring
- 5-minute walk to Poinciana Park
About This Home
As of September 2020GORGEOUS IN THE DESIRABLE ROCK CREEK COMMUNITY UPDATED TOWNHOUSE 3 BED, 2 BATHS. BATHROOMS WOOD KITCHEN CABINETS WITH GRANITE COUNTERTOPS,SS APPLIANCES. LAMINATE WOOD FLOORING.VINYL FLOORS IN THE KITCHEN. ADDITIONAL AREA USED AS AN OFFICE. IMPACT WINDOWS AND DOORS. BEAUTIFUL FRENCH DOORS THAT OPEN TO A PATIO FULLY FENCED YARD AND STORAGE ROOM. MINUTES TO ALL A-RATED SCHOOLS. SHOPPING CENTERS & EASY ACCESS TO HIGHWAYS. A/C 6 YEARS OLD AND IS IN WARRANTY. ROOF IS CHANGING. COMMUNITY OFFERS PLAYGROUNDS, BASKETBALL COURTS, WALKING PATHS. COOPER CITY POOL & TENNIS CENTER OFFERS TENNIS CLASSES, SWIMMING ,ARTS, DANCE, GYM, SUMMER CAMPS AND MORE. VIRTUAL TOUR AVAILABLE. BUYERS MUST BE PRE-QUALIFIED. COVID-19 PROTOCOL, MASK IS REQUIRED. USE SHOWING ASSIST.
Last Agent to Sell the Property
Janeth Rodriguez Valladares
MMLS Assoc.-Inactive Member License #3264883 Listed on: 08/10/2020
Last Buyer's Agent
Janeth Rodriguez Valladares
MMLS Assoc.-Inactive Member License #3264883 Listed on: 08/10/2020
Townhouse Details
Home Type
- Townhome
Est. Annual Taxes
- $2,426
Year Built
- Built in 1980 | Remodeled
HOA Fees
- $53 Monthly HOA Fees
Home Design
- Concrete Block And Stucco Construction
Interior Spaces
- 1,404 Sq Ft Home
- 2-Story Property
- Formal Dining Room
- Storage Room
- Burglar Security System
- Property Views
Kitchen
- Microwave
- Dishwasher
Flooring
- Wood
- Vinyl
Bedrooms and Bathrooms
- 3 Bedrooms
- Main Floor Bedroom
- Primary Bedroom Upstairs
- 2 Full Bathrooms
- Bathtub and Shower Combination in Primary Bathroom
Laundry
- Laundry in Utility Room
- Dryer
Parking
- 2 Carport Spaces
- 2 Car Parking Spaces
- Guest Parking
- Assigned Parking
Schools
- Embassy Creek Elementary School
- Pioneer Middle School
- Cooper City High School
Additional Features
- Patio
- Fenced
- Central Heating and Cooling System
Listing and Financial Details
- Assessor Parcel Number 514001040120
Community Details
Overview
- Club Membership Available
- Town Homes Of Rock Creek Condos
- Stonebridge Ph 1 Subdivision
Recreation
- Tennis Courts
- Community Playground
- Fitness Center
- Community Pool
- Bike Trail
Pet Policy
- Pets Allowed
Security
- Complete Impact Glass
- Fire and Smoke Detector
Additional Features
- Clubhouse
- Maintenance Expense $265
Ownership History
Purchase Details
Home Financials for this Owner
Home Financials are based on the most recent Mortgage that was taken out on this home.Purchase Details
Home Financials for this Owner
Home Financials are based on the most recent Mortgage that was taken out on this home.Purchase Details
Purchase Details
Purchase Details
Home Financials for this Owner
Home Financials are based on the most recent Mortgage that was taken out on this home.Purchase Details
Home Financials for this Owner
Home Financials are based on the most recent Mortgage that was taken out on this home.Similar Homes in the area
Home Values in the Area
Average Home Value in this Area
Purchase History
| Date | Type | Sale Price | Title Company |
|---|---|---|---|
| Warranty Deed | $320,000 | Homepartners Title Svcs Llc | |
| Warranty Deed | $170,000 | Priority Title Inc | |
| Quit Claim Deed | -- | Action Title Company | |
| Interfamily Deed Transfer | -- | None Available | |
| Warranty Deed | $120,000 | Enterprise Title Inc | |
| Deed | $80,400 | -- |
Mortgage History
| Date | Status | Loan Amount | Loan Type |
|---|---|---|---|
| Open | $327,360 | VA | |
| Previous Owner | $194,164 | FHA | |
| Previous Owner | $166,920 | FHA | |
| Previous Owner | $120,000 | Stand Alone First | |
| Previous Owner | $80,855 | FHA |
Property History
| Date | Event | Price | Change | Sq Ft Price |
|---|---|---|---|---|
| 09/30/2020 09/30/20 | Sold | $320,000 | -3.0% | $228 / Sq Ft |
| 08/26/2020 08/26/20 | Price Changed | $330,000 | -1.5% | $235 / Sq Ft |
| 08/11/2020 08/11/20 | Price Changed | $335,000 | -2.9% | $239 / Sq Ft |
| 08/10/2020 08/10/20 | For Sale | $345,000 | +102.9% | $246 / Sq Ft |
| 11/01/2013 11/01/13 | Sold | $170,000 | -2.9% | $126 / Sq Ft |
| 09/14/2013 09/14/13 | Pending | -- | -- | -- |
| 09/14/2013 09/14/13 | For Sale | $175,000 | -- | $129 / Sq Ft |
Tax History Compared to Growth
Tax History
| Year | Tax Paid | Tax Assessment Tax Assessment Total Assessment is a certain percentage of the fair market value that is determined by local assessors to be the total taxable value of land and additions on the property. | Land | Improvement |
|---|---|---|---|---|
| 2025 | $6,113 | $354,540 | -- | -- |
| 2024 | $5,899 | $344,550 | -- | -- |
| 2023 | $5,899 | $334,520 | $0 | $0 |
| 2022 | $5,541 | $324,780 | $22,590 | $302,190 |
| 2021 | $5,787 | $287,620 | $22,590 | $265,030 |
| 2020 | $2,468 | $157,230 | $0 | $0 |
| 2019 | $2,426 | $153,700 | $0 | $0 |
| 2018 | $2,372 | $150,840 | $0 | $0 |
| 2017 | $2,332 | $147,740 | $0 | $0 |
| 2016 | $2,247 | $144,710 | $0 | $0 |
| 2015 | $2,237 | $143,710 | $0 | $0 |
| 2014 | $2,221 | $142,570 | $0 | $0 |
| 2013 | -- | $123,520 | $22,590 | $100,930 |
Agents Affiliated with this Home
-
J
Seller's Agent in 2020
Janeth Rodriguez Valladares
MMLS Assoc.-Inactive Member
-
Harold Calle

Seller's Agent in 2013
Harold Calle
EXP Realty LLC
(954) 914-8585
39 Total Sales
Map
Source: MIAMI REALTORS® MLS
MLS Number: A10908077
APN: 51-40-01-04-0120
- 11 Chestnut Cir Unit C11
- 66 Forest Cir
- 50 Forest Cir
- 11906 SW 59th Ct
- 5724 SW 118th Ave
- 5711 SW 118th Ave
- 11590 S Open Ct Unit V10
- 4084 Forest Hill Dr
- 4093 Forest Hill Dr
- 4167 Forest Hill Dr
- 11536 SW 55th Ct
- 11267 SW 59th Place
- 11230 SW 59th Place
- 5913 SW 112th Terrace
- 5953 SW 112th Ln
- 4100 Fern Forest Rd
- 11945 SW 54th St
- 11756 SW 53rd Place
- 5998 SW 112th Dr
- 11212 SW 58th Cir
