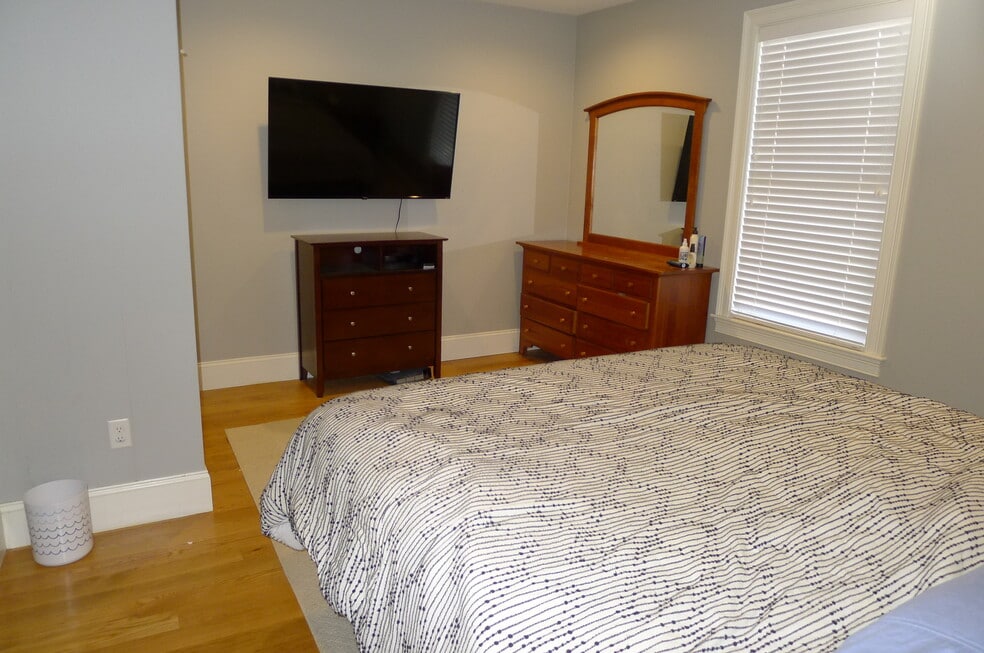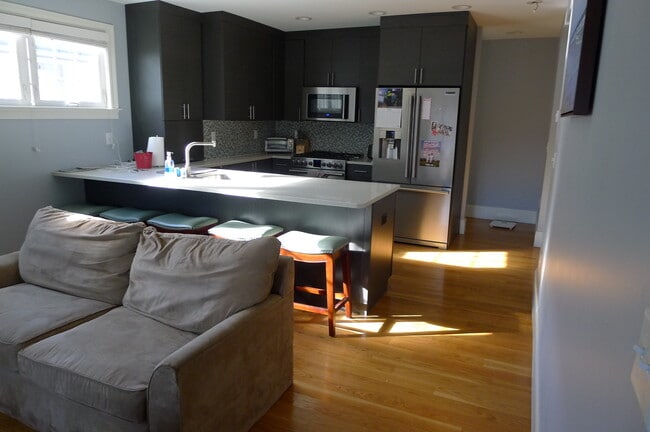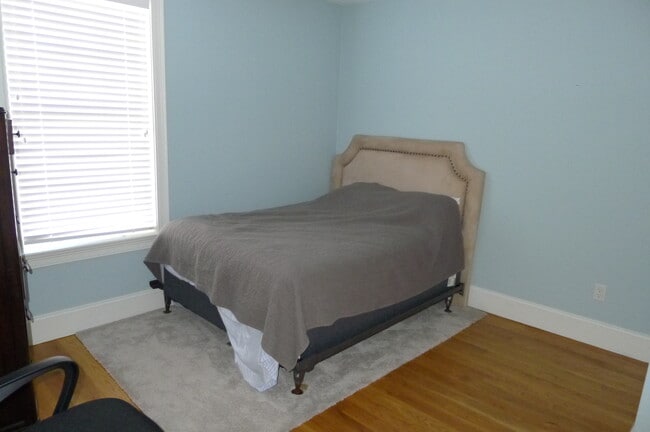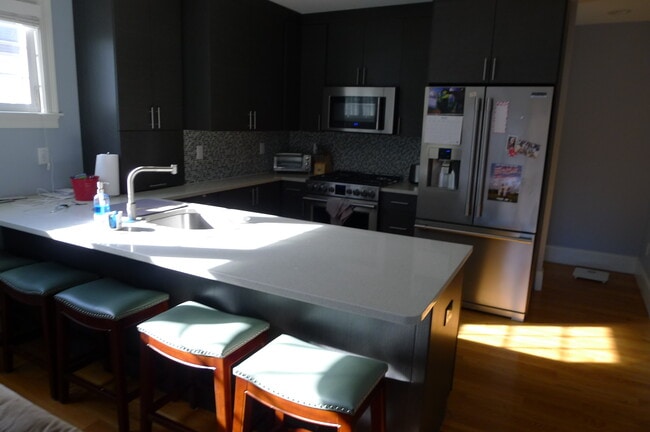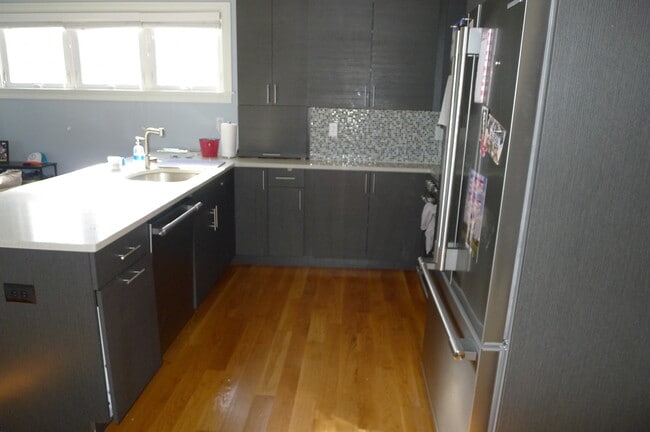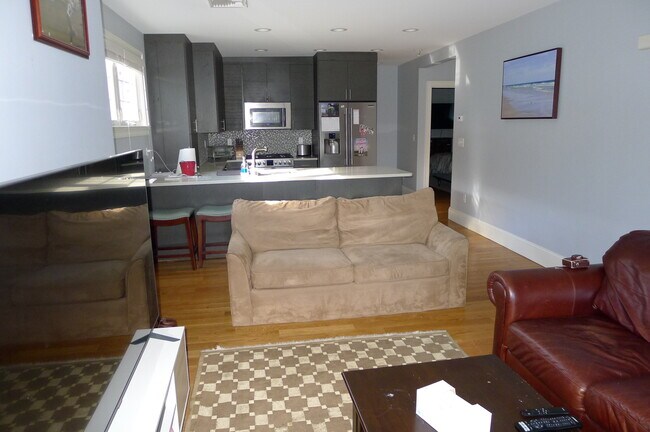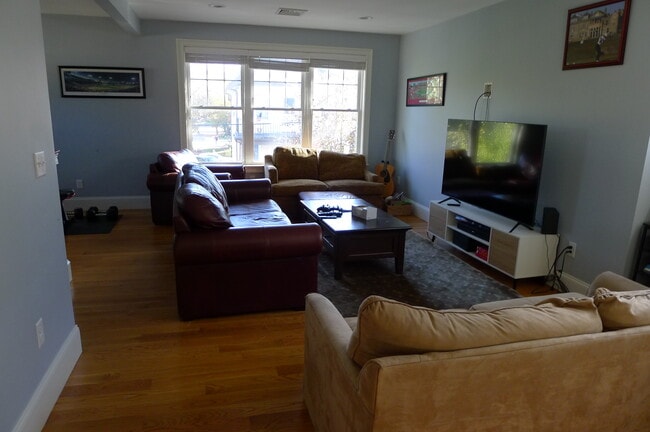12 Chestnut St Unit 2 Belmont, MA 02478
Waverley Square Neighborhood
2
Beds
2
Baths
1,273
Sq Ft
3,920
Sq Ft Lot
About This Home
Come view this beautiful apartment in great location. Apartment has many features including high efficiency gas heating system with well-insulated walls and windows, remodeled kitchen with quartz countertops and high-end appliances, 2 bedrooms, 2 baths, central A/C, hardwood floors, in-unit washer dryer, enclosed back porch and parking for up to four cars in private driveway. Short walk to #73 bus into Harvard Square. Easy driving access to Mass Pike, Route 2, Route 128, and Storrow Drive. Pets okay. No smoking please
Tenant(s) pays for gas, electric and water/sewer bills. First month's rent and security deposit up front. No realtor's fee.
Listing Provided By


Map
Property History
| Date | Event | Price | List to Sale | Price per Sq Ft |
|---|---|---|---|---|
| 11/13/2025 11/13/25 | For Rent | $3,850 | -- | -- |
Nearby Homes
- 98 Carroll St Unit 98
- 748 Belmont St
- 28 Whitney St
- 1 Bridgham Ave
- 55-57 Hawthorne St
- 2 Bartlett Ave Unit 1
- 72-74 Flett Rd
- 33 Slade St Unit 1
- 50 Carroll St Unit 50
- 57 Pierce Rd Unit 57
- 59-61 Gilbert Rd
- 50 Moraine St
- 51 Harrington St Unit 51
- 51 Harrington St Unit 53
- 220 Westminster Ave
- 160 Waverley St
- 253 Sycamore St Unit 253
- 47 Fuller Rd Unit 47
- 45 Fuller Rd Unit 45
- 43 Fuller Rd Unit 45
- 19 Jonathan St Unit 2
- 79 Hovey St Unit 2
- 98 Carroll St Unit 98
- 7 Ellen Terrace
- 27 Vincent Ave Unit 2
- 97 White St
- 97 White St
- 21 York Ave Unit 1
- 31 York Ave Unit 31
- 1 Hilltop Rd Unit B
- 44 Wilson Ave Unit 2
- 42-44 Wilson Ave
- 22-24 Slade St Unit 2
- 104-106 Sycamore St Unit 3
- 33 Flett Rd Unit 1
- 73 Burnham St Unit 73
- 37 Bradshaw St Unit TH
- 35 Grant Ave Unit 35
- 269 Lexington St
- 48 Creeley Rd Unit 50
