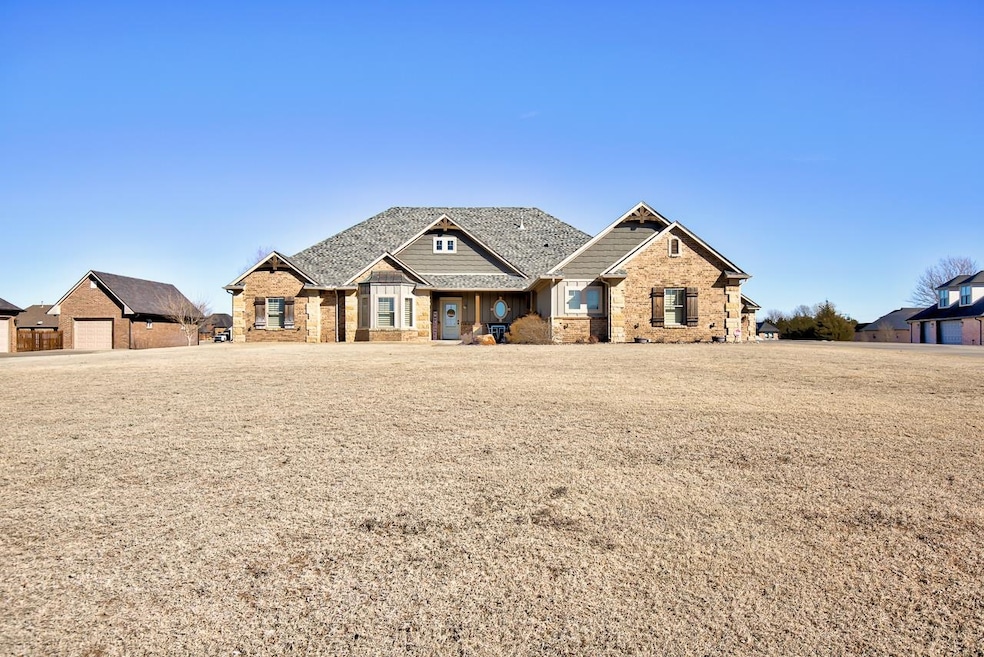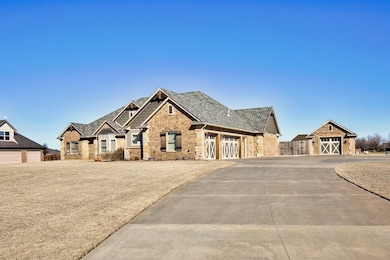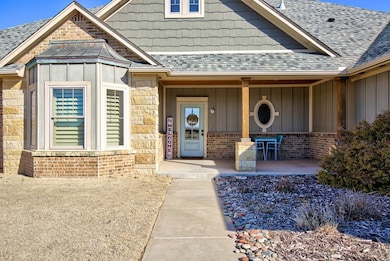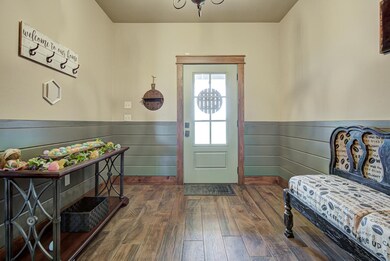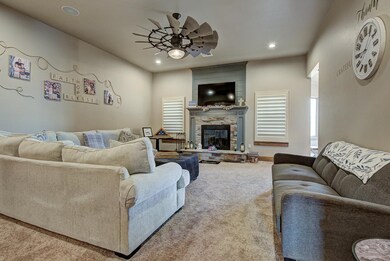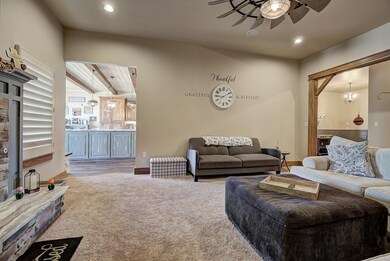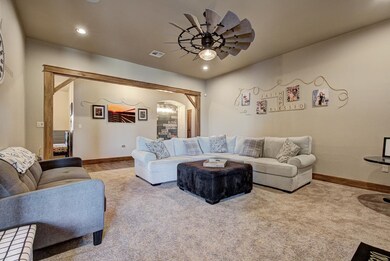Estimated payment $4,110/month
Highlights
- Safe Room
- Media Room
- Recreation Room
- Chisholm Elementary School Rated A
- RV or Boat Parking
- Traditional Architecture
About This Home
REDUCED,,,There are too many amenities to list in this incredible Northwood Home. From the moment you open the front door, you will know that you are in a most unique home. Everything about this home boosts of excellence. As you make your way into the Kitchen, you will realize you are seeing a kitchen like you have never seen before. This custom built, one of a kind kitchen, has storage beyond storage, with every imaginable shelf, drawer, and compartment for almost everything plus a huge walk-in pantry. You will notice the choice of granite is stunning. The amazing outdoor kitchen is just one more lovely feature with a large, covered patio overlooking the fenced yard for privacy. I have not even mentioned the 2 large living areas. The flow of this home is another wonderful feature that will give you the opportunity to entertain and mingle throughout the entire 2 living / kitchen areas. All three bedrooms have their own private bath, with a half bath for guests The oversized garages and the electronic lift for the attic is just one more added feature. There is an above ground safe room inside the home, plus an in-ground storm shelter in the garage. A private water well provides plenty of water for the sprinkling system. This is a home you will NOT want to miss seeing. For you guys, there is a shop too. and yes, a Whole Home Generator. Call for your private viewing. So many extras I cannot possibly list everything. Call if you have questions.
Home Details
Home Type
- Single Family
Year Built
- Built in 2018
Lot Details
- 1 Acre Lot
- Cul-De-Sac
- South Facing Home
- Wood Fence
Home Design
- Traditional Architecture
- Gable Roof Shape
- Brick Veneer
- Wood Frame Construction
- Composition Roof
- Stone Exterior Construction
Interior Spaces
- 3,538 Sq Ft Home
- 1-Story Property
- Sound System
- Ceiling Fan
- Screen For Fireplace
- Gas Log Fireplace
- Shades
- Drapes & Rods
- Entrance Foyer
- Family Room with Fireplace
- Living Room with Fireplace
- Combination Kitchen and Dining Room
- Media Room
- Den
- Recreation Room
- Bonus Room
- Workshop
- Sun or Florida Room
- Laminate Flooring
- Dryer
Kitchen
- Walk-In Pantry
- Butlers Pantry
- Microwave
- Ice Maker
- Dishwasher
- Kitchen Island
- Solid Surface Countertops
Bedrooms and Bathrooms
- 3 Bedrooms
Home Security
- Safe Room
- Storm Windows
- Storm Doors
- Fire and Smoke Detector
Parking
- 3 Car Attached Garage
- Workshop in Garage
- Garage Door Opener
- RV or Boat Parking
Outdoor Features
- Covered Patio or Porch
- Outdoor Fireplace
- Storage Shed
- Outbuilding
- Storm Cellar or Shelter
Utilities
- Central Heating and Cooling System
- Heat Pump System
- Heating System Uses Gas
- Aerobic Septic System
Community Details
- Property has a Home Owners Association
- Northwood 2Nd Additon Subdivision
Listing and Financial Details
- Homestead Exemption
Map
Home Values in the Area
Average Home Value in this Area
Tax History
| Year | Tax Paid | Tax Assessment Tax Assessment Total Assessment is a certain percentage of the fair market value that is determined by local assessors to be the total taxable value of land and additions on the property. | Land | Improvement |
|---|---|---|---|---|
| 2025 | $8,300 | $74,490 | $4,000 | $70,490 |
| 2024 | $8,300 | $79,741 | $4,000 | $75,741 |
| 2023 | $5,642 | $55,201 | $4,000 | $51,201 |
| 2022 | $5,748 | $53,593 | $4,000 | $49,593 |
| 2021 | $5,304 | $52,033 | $4,000 | $48,033 |
| 2020 | $6,070 | $53,838 | $5,000 | $48,838 |
| 2019 | $6,247 | $60,182 | $4,933 | $55,249 |
| 2018 | $427 | $5,011 | $3,834 | $1,177 |
| 2017 | $360 | $4,865 | $3,500 | $1,365 |
| 2016 | $371 | $4,889 | $3,500 | $1,389 |
| 2015 | $4,113 | $47,391 | $2,625 | $44,766 |
| 2014 | $228 | $2,625 | $2,625 | $0 |
Property History
| Date | Event | Price | List to Sale | Price per Sq Ft |
|---|---|---|---|---|
| 07/05/2025 07/05/25 | Price Changed | $649,900 | -1.5% | $184 / Sq Ft |
| 06/10/2025 06/10/25 | Price Changed | $660,000 | -1.4% | $187 / Sq Ft |
| 05/12/2025 05/12/25 | Price Changed | $669,500 | -0.7% | $189 / Sq Ft |
| 03/26/2025 03/26/25 | Price Changed | $674,500 | -0.1% | $191 / Sq Ft |
| 03/03/2025 03/03/25 | For Sale | $674,900 | -- | $191 / Sq Ft |
Purchase History
| Date | Type | Sale Price | Title Company |
|---|---|---|---|
| Warranty Deed | $640,000 | First American Title | |
| Warranty Deed | $32,500 | None Available |
Mortgage History
| Date | Status | Loan Amount | Loan Type |
|---|---|---|---|
| Previous Owner | $383,689 | Purchase Money Mortgage |
Source: Northwest Oklahoma Association of REALTORS®
MLS Number: 20250226
APN: 9125-00-008-001-0-073-00
- 17 Old Post Ln
- 9 National Rd
- Lake Hellums Garland Rd
- 29 Wilderness Rd
- 1000 W Lake Hellums Rd
- 3628 Open Range St
- 6 Oak Bridge Ln
- 2 Oak Bridge Ln
- 4 Bridge Creek
- 10 Oak Bridge Ln
- 33 Oak Bridge Ln
- 18 Oak Bridge Ln
- 31 Oak Bridge Ln
- 21 Oak Bridge Ln
- 6200 N Garland Rd
- 17 Elm Bridge Ln
- 6225 N Wheatridge Rd
- 7 Thousand Oaks
- 2528 W Carrier Rd
- 6 Silver Meadow Ln
