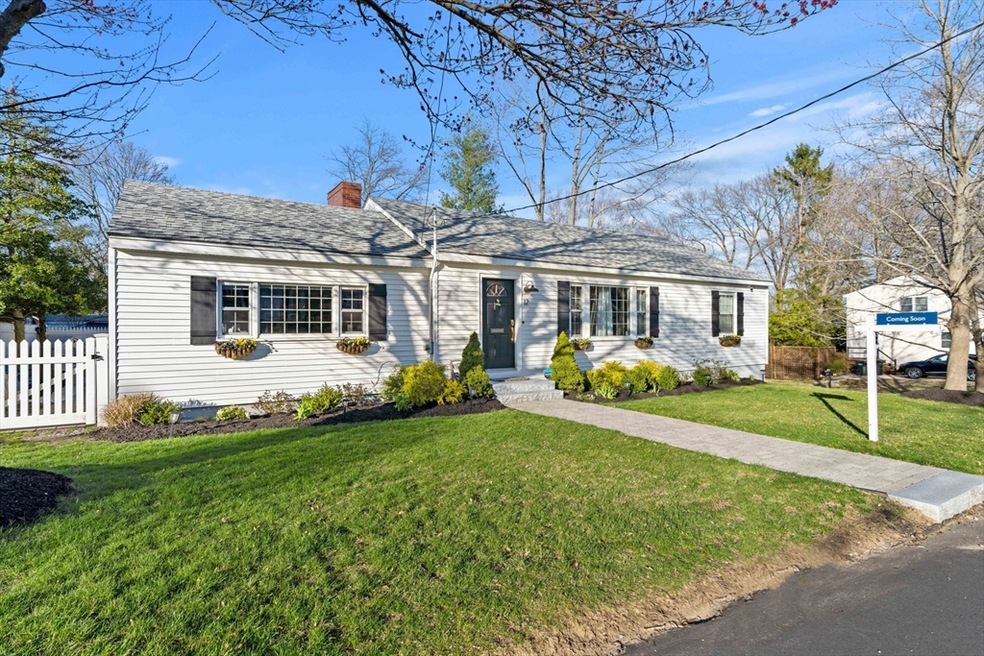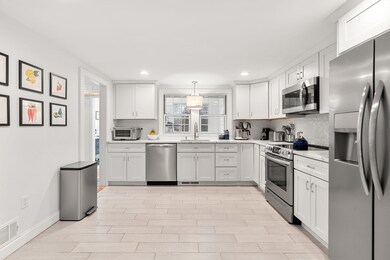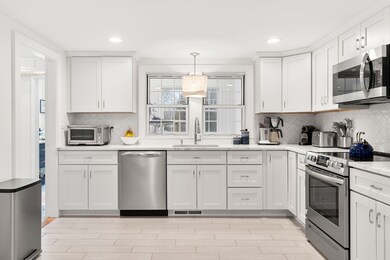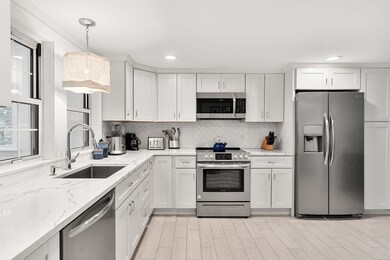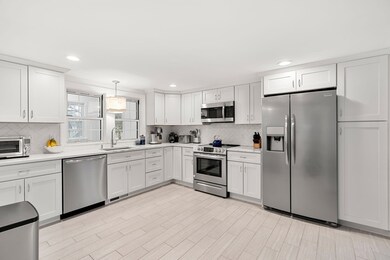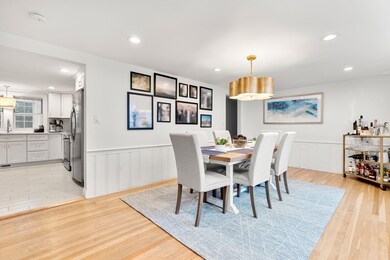
12 Christopher St Newburyport, MA 01950
Highlights
- Marina
- Medical Services
- Vaulted Ceiling
- Newburyport High School Rated A-
- Property is near public transit
- 4-minute walk to Newburyport Pioneer Park
About This Home
As of June 2024Tucked away in Newburyport's highly desired North End, indulge in the beauty & charm this quintessential home has to offer. Boasting a contemporary flair, this 3-bedroom ranch offers all the luxuries of single level living, plus a bonus lower level. This move-in-ready home features a sun-drenched living room characterized w/ vaulted ceilings & white beams, refinished built-in shelves & exposed brick. The spacious kitchen is complimented w/ gleaming quartz countertops, white cabinets, tile backsplash, stainless appliances & renovated mud room area. Stunning architectural details carry throughout this home - newly added skylit full bath & private office/playroom. Timeless hardwood floors carry throughout a beautifully detailed dining room as you move toward the 3 bedrooms & full bath. Additional lower level, newly refinished space w/ brick fireplace. Complete with a two-car garage, private outdoor patio & enclosed yard. Within minutes to Newburyport’s waterfront, I-95 & Atkinson Common.
Last Agent to Sell the Property
Gibson Sotheby's International Realty Listed on: 04/24/2024

Home Details
Home Type
- Single Family
Est. Annual Taxes
- $8,290
Year Built
- Built in 1954
Lot Details
- 6,100 Sq Ft Lot
- Near Conservation Area
- Fenced Yard
- Fenced
- Level Lot
- Garden
- Property is zoned R2
Parking
- 2 Car Attached Garage
- Driveway
- Open Parking
- Off-Street Parking
Home Design
- Ranch Style House
- Block Foundation
- Frame Construction
- Shingle Roof
- Concrete Perimeter Foundation
Interior Spaces
- 2,035 Sq Ft Home
- Beamed Ceilings
- Vaulted Ceiling
- Ceiling Fan
- Skylights
- Recessed Lighting
- Decorative Lighting
- Insulated Windows
- Family Room with Fireplace
- Home Office
- Washer and Electric Dryer Hookup
Kitchen
- Range
- Microwave
- Dishwasher
- Stainless Steel Appliances
- Solid Surface Countertops
- Disposal
Flooring
- Wood
- Wall to Wall Carpet
- Laminate
- Ceramic Tile
- Vinyl
Bedrooms and Bathrooms
- 3 Bedrooms
- 2 Full Bathrooms
- Bathtub with Shower
- Separate Shower
- Linen Closet In Bathroom
Partially Finished Basement
- Walk-Out Basement
- Basement Fills Entire Space Under The House
Outdoor Features
- Patio
Location
- Property is near public transit
- Property is near schools
Schools
- Newburyport Elementary And Middle School
- Newburyport High School
Utilities
- Forced Air Heating and Cooling System
- Heating System Uses Natural Gas
- Baseboard Heating
- High Speed Internet
- Cable TV Available
Listing and Financial Details
- Assessor Parcel Number M:0068 B:0056 L:0000,2088839
Community Details
Overview
- No Home Owners Association
Amenities
- Medical Services
- Shops
- Coin Laundry
Recreation
- Marina
- Park
- Jogging Path
- Bike Trail
Ownership History
Purchase Details
Home Financials for this Owner
Home Financials are based on the most recent Mortgage that was taken out on this home.Purchase Details
Home Financials for this Owner
Home Financials are based on the most recent Mortgage that was taken out on this home.Purchase Details
Home Financials for this Owner
Home Financials are based on the most recent Mortgage that was taken out on this home.Similar Homes in Newburyport, MA
Home Values in the Area
Average Home Value in this Area
Purchase History
| Date | Type | Sale Price | Title Company |
|---|---|---|---|
| Not Resolvable | $660,000 | None Available | |
| Not Resolvable | $549,900 | -- | |
| Not Resolvable | $370,000 | -- |
Mortgage History
| Date | Status | Loan Amount | Loan Type |
|---|---|---|---|
| Open | $945,000 | Purchase Money Mortgage | |
| Closed | $945,000 | Purchase Money Mortgage | |
| Closed | $620,000 | New Conventional | |
| Previous Owner | $147,090 | Stand Alone Refi Refinance Of Original Loan | |
| Previous Owner | $305,146 | New Conventional |
Property History
| Date | Event | Price | Change | Sq Ft Price |
|---|---|---|---|---|
| 06/18/2024 06/18/24 | Sold | $1,050,000 | +6.6% | $516 / Sq Ft |
| 04/29/2024 04/29/24 | Pending | -- | -- | -- |
| 04/24/2024 04/24/24 | For Sale | $985,000 | +49.2% | $484 / Sq Ft |
| 11/12/2020 11/12/20 | Sold | $660,000 | +5.6% | $364 / Sq Ft |
| 09/25/2020 09/25/20 | Pending | -- | -- | -- |
| 09/22/2020 09/22/20 | For Sale | $624,900 | +13.6% | $345 / Sq Ft |
| 05/16/2019 05/16/19 | Sold | $549,900 | 0.0% | $321 / Sq Ft |
| 03/20/2019 03/20/19 | Pending | -- | -- | -- |
| 03/13/2019 03/13/19 | For Sale | $549,900 | -- | $321 / Sq Ft |
Tax History Compared to Growth
Tax History
| Year | Tax Paid | Tax Assessment Tax Assessment Total Assessment is a certain percentage of the fair market value that is determined by local assessors to be the total taxable value of land and additions on the property. | Land | Improvement |
|---|---|---|---|---|
| 2025 | $8,472 | $884,300 | $372,200 | $512,100 |
| 2024 | $8,290 | $831,500 | $338,300 | $493,200 |
| 2023 | $7,352 | $684,500 | $294,200 | $390,300 |
| 2022 | $6,824 | $568,200 | $245,200 | $323,000 |
| 2021 | $5,702 | $451,100 | $222,900 | $228,200 |
| 2020 | $5,609 | $436,800 | $222,900 | $213,900 |
| 2019 | $5,205 | $397,900 | $222,900 | $175,000 |
| 2018 | $5,092 | $384,000 | $212,300 | $171,700 |
| 2017 | $5,029 | $373,900 | $202,200 | $171,700 |
| 2016 | $4,869 | $363,600 | $192,600 | $171,000 |
| 2015 | $4,624 | $346,600 | $192,600 | $154,000 |
Agents Affiliated with this Home
-
Kevin Fruh

Seller's Agent in 2024
Kevin Fruh
Gibson Sotheby's International Realty
(978) 500-7409
107 in this area
244 Total Sales
-
Rachel Mello
R
Seller Co-Listing Agent in 2024
Rachel Mello
Gibson Sotheby's International Realty
50 in this area
107 Total Sales
-
Jon Growitz

Buyer's Agent in 2024
Jon Growitz
Realty One Group Nest
(781) 864-3704
30 in this area
72 Total Sales
-
Andrew Chapman

Seller's Agent in 2019
Andrew Chapman
Four Points Real Estate, LLC
(617) 306-3926
52 Total Sales
-
Jean Soucy

Buyer's Agent in 2019
Jean Soucy
William Raveis Real Estate
(978) 270-0119
3 in this area
6 Total Sales
Map
Source: MLS Property Information Network (MLS PIN)
MLS Number: 73227860
APN: NEWP-000068-000056
- 16 Plummer Ave
- 9 Chase St
- 347 High St
- 492 Merrimac St
- 17 Cutting Dr
- 12 Roosevelt Place
- 30 Alberta Ave
- 4 Beacon St
- 15 Howard St
- 14 Norman Ave
- 202 Low St Unit 202
- 14 Farrell St
- 3 Norman Ave
- 568 Merrimac St
- 30 Oakland St Unit 2
- 22 Oakland St
- 570 Merrimac St
- 286 Merrimac St Unit B
- 234 Low St Unit 16
- 61 Storey Ave Unit 19
