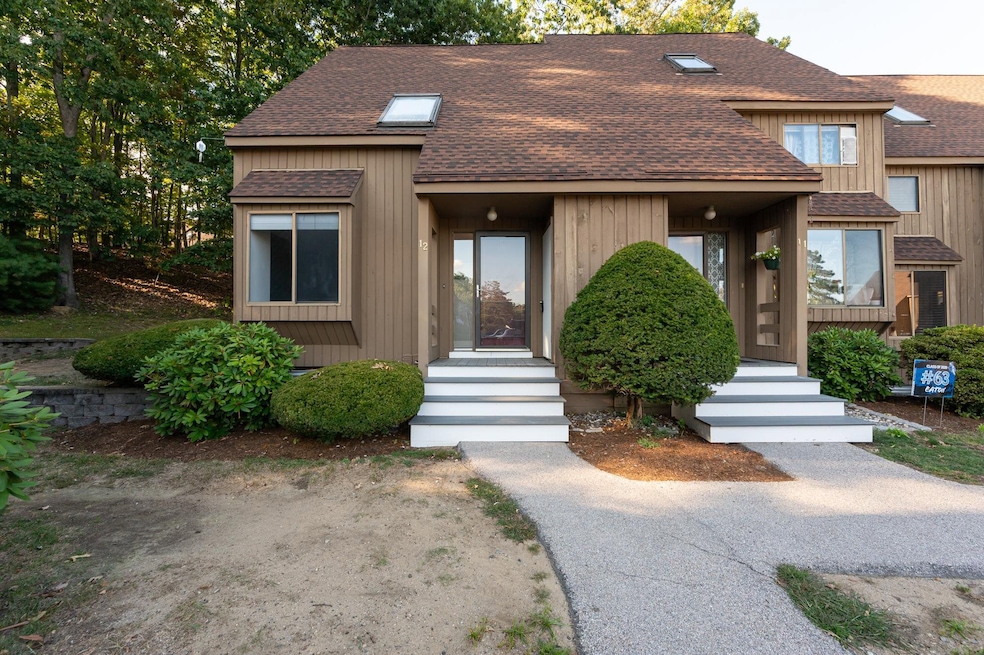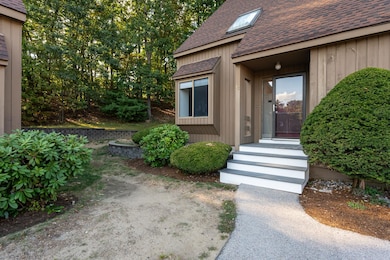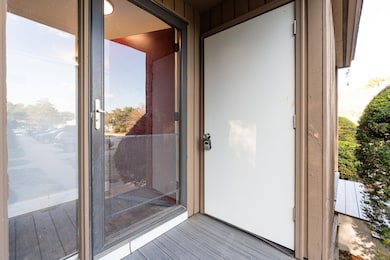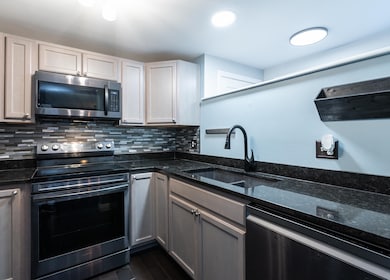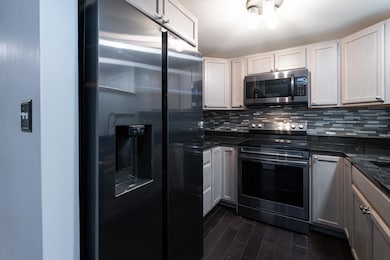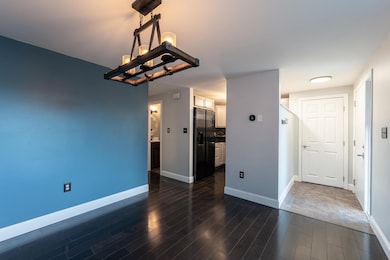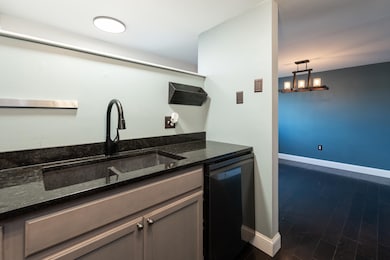12 Clinton Ct MerriMacK, NH 03054
Estimated payment $1,926/month
Highlights
- Wood Flooring
- Great Room
- Laundry Room
- Reeds Ferry School Rated 9+
- Community Playground
- Dining Room
About This Home
Discover this freshly updated and vacant end-unit condo, offering incredible privacy across three stories. With new floors, an updated kitchen, and renovated baths, this home is move-in ready. Its prime location is just minutes to Route 3, making your commute a breeze. This home boasts 10 rooms, providing more than ample space to spread out or work from home. The main level features a huge living room with a slider to a private porch, a large dining room, and a cozy kitchen with plenty of storage. The second floor hosts a spacious master bedroom with two closets, plus a lofted office/den. A spiral staircase leads to the third-story loft, perfect for a third bedroom or game room. The finished basement has a potential for bedroom or entertainment. The association has a clubhouse and pool as well. Back on th market as buyer finance fell through.
Townhouse Details
Home Type
- Townhome
Est. Annual Taxes
- $3,575
Year Built
- Built in 1984
Home Design
- Concrete Foundation
- Wood Frame Construction
- Shingle Roof
- Wood Siding
Interior Spaces
- Property has 3 Levels
- Great Room
- Family Room
- Dining Room
- Finished Basement
- Walk-Out Basement
- Dishwasher
Flooring
- Wood
- Laminate
- Ceramic Tile
Bedrooms and Bathrooms
- 2 Bedrooms
Laundry
- Laundry Room
- Dryer
- Washer
Parking
- Paved Parking
- Deeded Parking
Schools
- Reeds Ferry Elementary School
- Merrimack Middle School
- Merrimack High School
Utilities
- Window Unit Cooling System
- Radiant Heating System
Listing and Financial Details
- Legal Lot and Block 112A / 2
- Assessor Parcel Number 5D-2
Community Details
Overview
- Commons At Merrimack Condos
- Commons At Merrimack Subdivision
Amenities
- Common Area
Recreation
- Community Playground
- Snow Removal
- Tennis Courts
Map
Home Values in the Area
Average Home Value in this Area
Tax History
| Year | Tax Paid | Tax Assessment Tax Assessment Total Assessment is a certain percentage of the fair market value that is determined by local assessors to be the total taxable value of land and additions on the property. | Land | Improvement |
|---|---|---|---|---|
| 2024 | $3,575 | $172,800 | $0 | $172,800 |
| 2023 | $3,361 | $172,800 | $0 | $172,800 |
| 2022 | $3,003 | $172,800 | $0 | $172,800 |
| 2021 | $2,967 | $172,800 | $0 | $172,800 |
| 2020 | $2,791 | $116,000 | $0 | $116,000 |
| 2019 | $2,799 | $116,000 | $0 | $116,000 |
| 2018 | $2,287 | $94,800 | $0 | $94,800 |
| 2017 | $2,215 | $94,800 | $0 | $94,800 |
| 2016 | $2,160 | $94,800 | $0 | $94,800 |
Property History
| Date | Event | Price | List to Sale | Price per Sq Ft | Prior Sale |
|---|---|---|---|---|---|
| 09/17/2025 09/17/25 | For Sale | $309,000 | +54.5% | $149 / Sq Ft | |
| 04/15/2021 04/15/21 | Sold | $200,000 | +8.1% | $133 / Sq Ft | View Prior Sale |
| 03/11/2021 03/11/21 | Pending | -- | -- | -- | |
| 03/08/2021 03/08/21 | For Sale | $185,000 | -- | $123 / Sq Ft |
Purchase History
| Date | Type | Sale Price | Title Company |
|---|---|---|---|
| Warranty Deed | $119,000 | -- |
Mortgage History
| Date | Status | Loan Amount | Loan Type |
|---|---|---|---|
| Open | $115,000 | No Value Available |
Source: PrimeMLS
MLS Number: 5061841
APN: MRMK M:05D-2 L:000002 S:00122A
- 11 Essex Green Ct
- 20 Essex Green Ct
- 22 Essex Green Ct
- 10 Kingston Ct Unit 10
- 19 Vista Way
- 1 Pleasant St
- 33 Hillside Terrace
- 22 Clay St
- 29 Bedford Rd
- 1 Tallarico St Unit 14
- 7 Hadley Rd
- 0 Tallarico St Unit 3 5032471
- 0 Tallarico St Unit 5 5032751
- 0 Tallarico St Unit 25 5043170
- 0 Tallarico St Unit 10 5044310
- 0 Tallarico St Unit 12 5033131
- 0 Tallarico St Unit 5041169
- 0 Tallarico St Unit Lot 11 5056385
- 98 Indian Rock Rd
- 33 Belmont Dr
- 10 Center St
- 4 Twin Bridge Rd
- 19A Loop Rd
- 185 Indian Rock Rd
- 3 Gilbert Dr
- 360 Daniel Webster Hwy
- 540 Charles Bancroft Hwy Unit 4Belg
- 17 Powderhouse Rd
- 6 Dutch Dr
- 1 Vanderbilt Dr
- 2 Executive Park Dr
- 246 Daniel Webster Hwy
- 15 Iron Horse Dr
- 49 Technology Dr
- 3 Lexington Ct
- 334 S River Rd
- 216 County Rd
- 19 Mason Rd
- 66 Hawthorne Dr
- 37 Hawthorne Dr
