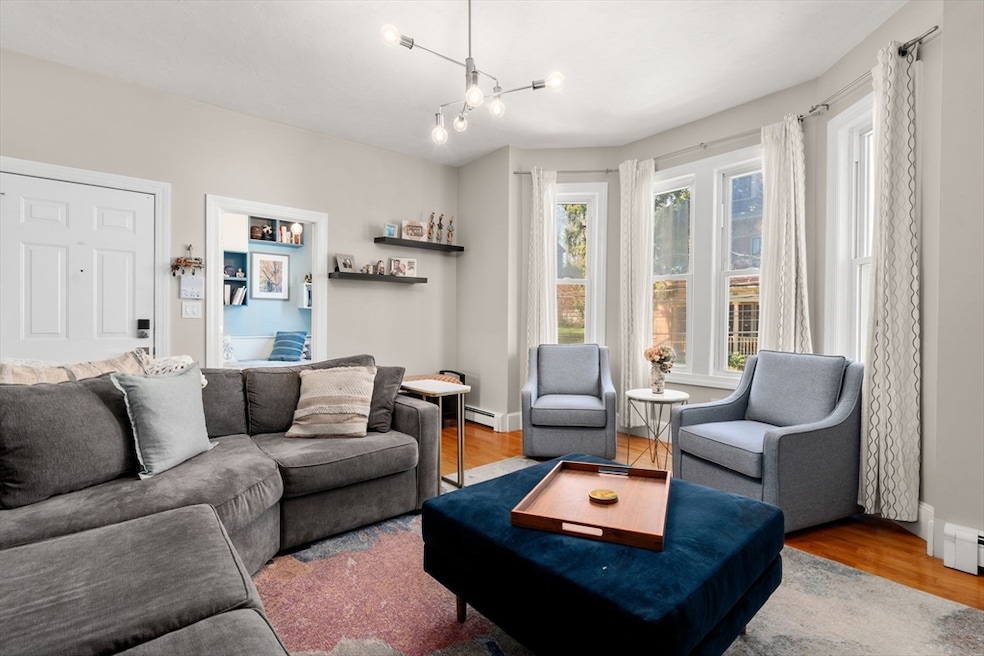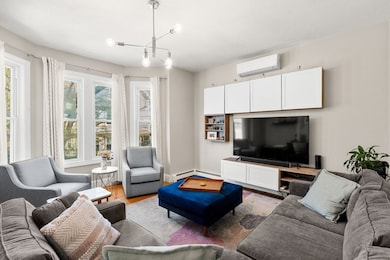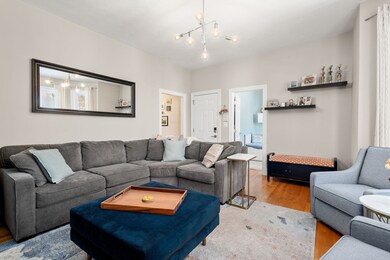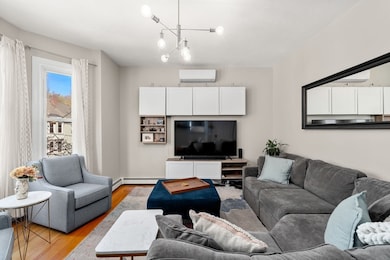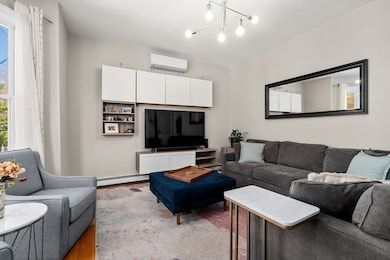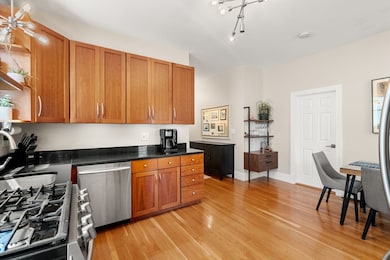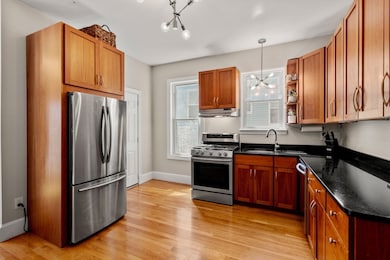
12 Clive St Unit 2 Jamaica Plain, MA 02130
Jamaica Plain NeighborhoodHighlights
- Medical Services
- 5-minute walk to Stony Brook Station
- Wood Flooring
- Deck
- Property is near public transit
- 4-minute walk to Stonybrook Playground
About This Home
As of June 2025This beautifully renovated second-floor condo, located in the most desirable area of Jamaica Plain, offers timeless style and everyday functionality. Featuring two spacious bedrooms plus a separate office, this sun-filled home boasts high ceilings, oversized windows, original moldings and thoughtful updates throughout. The open layout and wide hallway create a sense of space that feels larger than the square footage suggests. Enjoy the convenience of off-street garage parking as well as ample, non-residential parking, in-unit laundry and a private rear deck with direct access from the kitchen. Private basement storage and a walk-out basement provides easily accessible bike storage. Nestled among trees and drenched in natural light, this home is just minutes from Stony Brook T Station, Whole Foods, bakeries, breweries, parks and more. A perfect JP location with protected bike lanes, providing access to the South End, Jamaica Pond and the Emerald Necklace woods.
Last Agent to Sell the Property
Lento + Rivkind Real Estate Team
Coldwell Banker Realty - Boston Listed on: 04/24/2025

Property Details
Home Type
- Condominium
Est. Annual Taxes
- $2,865
Year Built
- Built in 1905
Lot Details
- Near Conservation Area
- Two or More Common Walls
HOA Fees
- $250 Monthly HOA Fees
Parking
- 1 Car Detached Garage
- Off-Street Parking
Home Design
- Frame Construction
Interior Spaces
- 960 Sq Ft Home
- 1-Story Property
- Wood Flooring
- Basement
Kitchen
- Range
- Microwave
- Freezer
- Dishwasher
- Disposal
Bedrooms and Bathrooms
- 2 Bedrooms
- 1 Full Bathroom
Laundry
- Laundry in unit
- Dryer
- Washer
Location
- Property is near public transit
- Property is near schools
Utilities
- Ductless Heating Or Cooling System
- Baseboard Heating
Additional Features
- Energy-Efficient Thermostat
- Deck
Listing and Financial Details
- Assessor Parcel Number W:19 P:00667 S:004,1347396
Community Details
Overview
- Association fees include water, sewer, insurance
- 3 Units
Amenities
- Medical Services
- Shops
- Coin Laundry
Recreation
- Tennis Courts
- Park
- Jogging Path
- Bike Trail
Pet Policy
- Pets Allowed
Ownership History
Purchase Details
Home Financials for this Owner
Home Financials are based on the most recent Mortgage that was taken out on this home.Purchase Details
Home Financials for this Owner
Home Financials are based on the most recent Mortgage that was taken out on this home.Purchase Details
Home Financials for this Owner
Home Financials are based on the most recent Mortgage that was taken out on this home.Purchase Details
Home Financials for this Owner
Home Financials are based on the most recent Mortgage that was taken out on this home.Purchase Details
Purchase Details
Purchase Details
Similar Homes in Jamaica Plain, MA
Home Values in the Area
Average Home Value in this Area
Purchase History
| Date | Type | Sale Price | Title Company |
|---|---|---|---|
| Condominium Deed | $780,000 | None Available | |
| Condominium Deed | $625,000 | None Available | |
| Deed | $332,500 | -- | |
| Deed | $332,500 | -- | |
| Deed | $339,000 | -- | |
| Deed | $339,000 | -- | |
| Deed | $165,000 | -- | |
| Deed | $165,000 | -- | |
| Deed | $146,000 | -- | |
| Deed | $147,500 | -- |
Mortgage History
| Date | Status | Loan Amount | Loan Type |
|---|---|---|---|
| Open | $702,000 | Purchase Money Mortgage | |
| Previous Owner | $531,250 | New Conventional | |
| Previous Owner | $56,000 | No Value Available | |
| Previous Owner | $414,000 | New Conventional | |
| Previous Owner | $55,200 | No Value Available | |
| Previous Owner | $288,000 | Adjustable Rate Mortgage/ARM | |
| Previous Owner | $266,000 | Purchase Money Mortgage | |
| Previous Owner | $322,050 | Purchase Money Mortgage |
Property History
| Date | Event | Price | Change | Sq Ft Price |
|---|---|---|---|---|
| 06/17/2025 06/17/25 | Sold | $780,000 | -1.1% | $813 / Sq Ft |
| 04/28/2025 04/28/25 | Pending | -- | -- | -- |
| 04/24/2025 04/24/25 | For Sale | $789,000 | +42.9% | $822 / Sq Ft |
| 06/17/2016 06/17/16 | Sold | $552,000 | +16.2% | $575 / Sq Ft |
| 05/11/2016 05/11/16 | Pending | -- | -- | -- |
| 05/05/2016 05/05/16 | For Sale | $475,000 | -- | $495 / Sq Ft |
Tax History Compared to Growth
Tax History
| Year | Tax Paid | Tax Assessment Tax Assessment Total Assessment is a certain percentage of the fair market value that is determined by local assessors to be the total taxable value of land and additions on the property. | Land | Improvement |
|---|---|---|---|---|
| 2025 | $6,832 | $590,000 | $0 | $590,000 |
| 2024 | $6,073 | $557,200 | $0 | $557,200 |
| 2023 | $5,698 | $530,500 | $0 | $530,500 |
| 2022 | $5,445 | $500,500 | $0 | $500,500 |
| 2021 | $5,012 | $469,700 | $0 | $469,700 |
| 2020 | $4,521 | $428,100 | $0 | $428,100 |
| 2019 | $4,338 | $411,600 | $0 | $411,600 |
| 2018 | $4,188 | $399,600 | $0 | $399,600 |
| 2017 | $3,837 | $362,300 | $0 | $362,300 |
| 2016 | $3,725 | $338,600 | $0 | $338,600 |
| 2015 | $3,599 | $297,200 | $0 | $297,200 |
| 2014 | $3,526 | $280,300 | $0 | $280,300 |
Agents Affiliated with this Home
-
L
Seller's Agent in 2025
Lento + Rivkind Real Estate Team
Coldwell Banker Realty - Boston
(617) 755-5804
1 in this area
29 Total Sales
-

Seller Co-Listing Agent in 2025
Stephanie Rivkind
Coldwell Banker Realty - Boston
(617) 699-9823
1 in this area
92 Total Sales
-

Seller Co-Listing Agent in 2025
Nick Lento
Coldwell Banker Realty - Boston
(617) 755-5804
1 in this area
113 Total Sales
-
T
Buyer's Agent in 2025
The Broadway Group
Engel & Volkers Boston
(617) 294-1103
2 in this area
80 Total Sales
-

Seller's Agent in 2016
Christian Iantosca Team
Arborview Realty Inc.
(617) 543-0501
177 in this area
280 Total Sales
-

Buyer's Agent in 2016
Joshua Stephens
Berkshire Hathaway HomeServices Warren Residential
(617) 682-9661
27 Total Sales
Map
Source: MLS Property Information Network (MLS PIN)
MLS Number: 73364285
APN: JAMA-000000-000019-000667-000004
- 195 Chestnut Ave
- 20 Boylston St Unit 3
- 17 Rockview St Unit 1
- 90 Boylston St Unit 1
- 8 Porter St
- 7 Segel St Unit 2
- 11 Robinwood Ave
- 3 Parley Vale Unit 1R
- 38 Sheridan St
- 55 Mozart St Unit 3
- 285 Lamartine St
- 192 Amory St Unit 2
- 66 Mozart St
- 31 Parley Ave
- 172 Boylston St Unit 3
- 5 Mendell Way Unit 1
- 175 School St Unit 2
- 19 Dalrymple St Unit D
- 8 Brookside Ave Unit 2
- 8 Brookside Ave Unit 3
