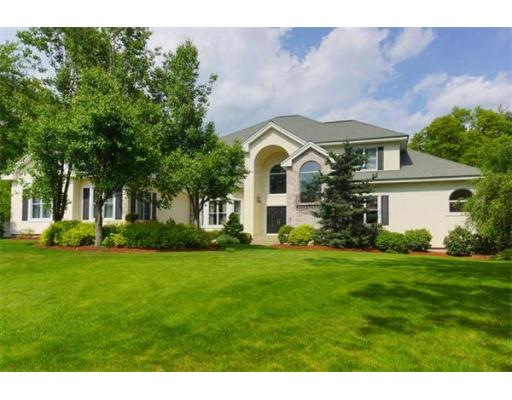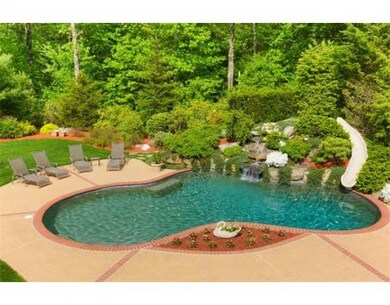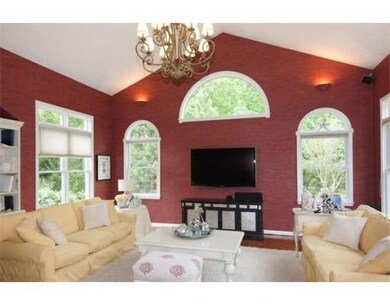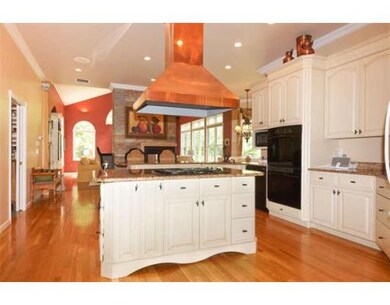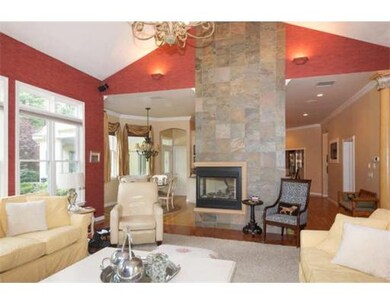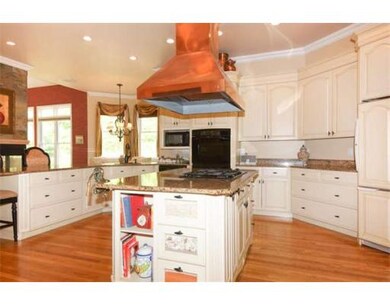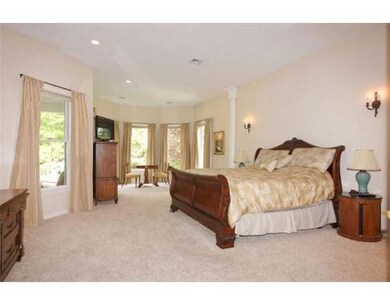
12 Cobblestone Way Shrewsbury, MA 01545
Outlying Shrewsbury NeighborhoodAbout This Home
As of April 2022Set the stage for a grand entrance in this exquisite dream home in Coachman Ridge Estates. This home excels for entertaining. 2-Story Foyer welcomes guests. Kitchen is full of amenities & gorgeous details. Formal dining room has marble floors. Large Master Suite complete with sitting area & incredible full bath. You'll never want to leave the fabulous, award-winning in-ground pool area. Close to major routes. This is the home you've been dreaming of, call or email today for a private viewing.
Home Details
Home Type
Single Family
Est. Annual Taxes
$15,861
Year Built
1997
Lot Details
0
Listing Details
- Lot Description: Wooded, Paved Drive, Easements
- Other Agent: 2.50
- Special Features: None
- Property Sub Type: Detached
- Year Built: 1997
Interior Features
- Appliances: Wall Oven, Dishwasher, Disposal, Microwave, Countertop Range, Refrigerator, Vent Hood
- Fireplaces: 2
- Has Basement: Yes
- Fireplaces: 2
- Number of Rooms: 12
- Electric: 200 Amps
- Energy: Insulated Windows
- Flooring: Wood, Tile, Wall to Wall Carpet
- Insulation: Full
- Interior Amenities: Central Vacuum, Security System, Cable Available
- Basement: Full, Interior Access, Garage Access, Concrete Floor
- Bedroom 2: Second Floor, 12X17
- Bedroom 3: Second Floor, 19X14
- Bedroom 4: Second Floor, 14X13
- Bathroom #1: First Floor
- Bathroom #2: First Floor
- Bathroom #3: Second Floor
- Kitchen: First Floor, 23X18
- Laundry Room: First Floor
- Living Room: First Floor, 20X15
- Master Bedroom: First Floor, 17X32
- Master Bedroom Description: Bathroom - Full, Closet - Walk-in, Flooring - Wall to Wall Carpet, Window(s) - Bay/Bow/Box
- Dining Room: First Floor, 17X15
- Family Room: First Floor, 20X20
Exterior Features
- Roof: Asphalt/Fiberglass Shingles
- Construction: Frame
- Exterior: Brick, Stucco
- Exterior Features: Deck - Roof, Patio, Covered Patio/Deck, Pool - Inground, Professional Landscaping, Sprinkler System, Decorative Lighting, Screens, Fenced Yard
- Foundation: Poured Concrete
Garage/Parking
- Garage Parking: Attached, Garage Door Opener, Heated, Side Entry
- Garage Spaces: 3
- Parking: Off-Street
- Parking Spaces: 8
Utilities
- Cooling: Central Air
- Heating: Forced Air, Gas
- Cooling Zones: 5
- Heat Zones: 5
- Hot Water: Tank
- Utility Connections: for Gas Range, for Gas Dryer, Washer Hookup
Lot Info
- Assessor Parcel Number: M:02 L:007049
Similar Homes in Shrewsbury, MA
Home Values in the Area
Average Home Value in this Area
Property History
| Date | Event | Price | Change | Sq Ft Price |
|---|---|---|---|---|
| 04/22/2022 04/22/22 | Sold | $1,450,000 | +11.5% | $292 / Sq Ft |
| 03/10/2022 03/10/22 | Pending | -- | -- | -- |
| 03/06/2022 03/06/22 | For Sale | $1,300,000 | +28.4% | $262 / Sq Ft |
| 10/19/2015 10/19/15 | Sold | $1,012,500 | 0.0% | $206 / Sq Ft |
| 07/10/2015 07/10/15 | Pending | -- | -- | -- |
| 06/22/2015 06/22/15 | Off Market | $1,012,500 | -- | -- |
| 06/20/2014 06/20/14 | Price Changed | $1,079,000 | -1.9% | $220 / Sq Ft |
| 12/11/2013 12/11/13 | For Sale | $1,100,000 | 0.0% | $224 / Sq Ft |
| 11/15/2013 11/15/13 | Pending | -- | -- | -- |
| 09/29/2013 09/29/13 | Price Changed | $1,100,000 | -4.3% | $224 / Sq Ft |
| 05/16/2013 05/16/13 | For Sale | $1,149,000 | -- | $234 / Sq Ft |
Tax History Compared to Growth
Tax History
| Year | Tax Paid | Tax Assessment Tax Assessment Total Assessment is a certain percentage of the fair market value that is determined by local assessors to be the total taxable value of land and additions on the property. | Land | Improvement |
|---|---|---|---|---|
| 2022 | $15,861 | $1,124,100 | $373,100 | $751,000 |
Agents Affiliated with this Home
-

Seller's Agent in 2022
John Miller
Keller Williams Pinnacle Central
(508) 523-8033
5 in this area
210 Total Sales
-
M
Buyer's Agent in 2022
Matthew Chacko
Coldwell Banker Realty - Concord
-
J
Buyer's Agent in 2015
Judith Dow
Coldwell Banker Realty - Worcester
(508) 335-0467
1 in this area
27 Total Sales
Map
Source: MLS Property Information Network (MLS PIN)
MLS Number: 71527194
APN: SHRE M:02 B:007049
