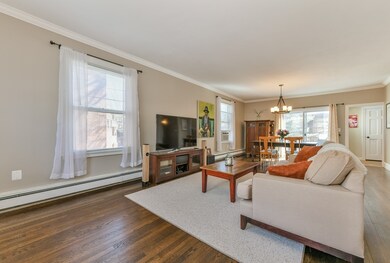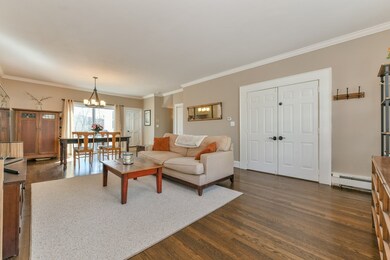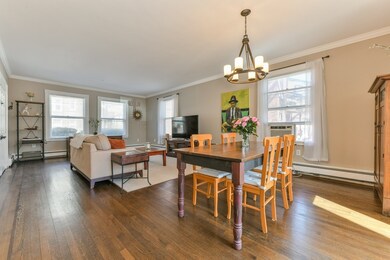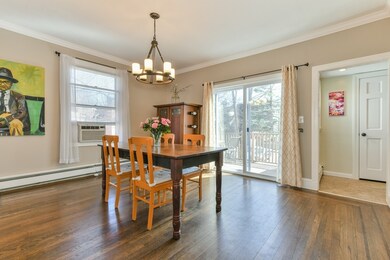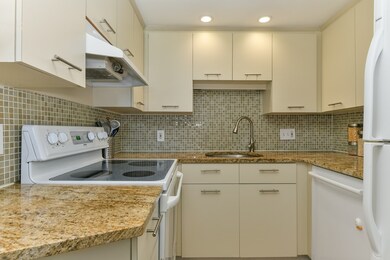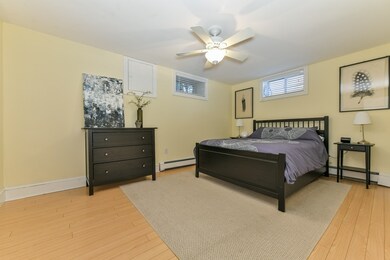
12 Colliston Rd Unit 1 Brighton, MA 02135
Commonwealth NeighborhoodHighlights
- Wood Flooring
- 4-minute walk to Sutherland Street Station
- 4-minute walk to Wilson Park
About This Home
As of May 2018Conveniently located on the Brighton/Brookline line is this wonderful, 2 bedroom, 1.5 bath condominium home. This home features a large open living room and dining room floor plan that allows natural sunlight to gleam across the hardwood floors. The fully applianced kitchen is located nearby along with an updated half bath. The lower level features 2 nicely sized bedrooms that afford a wonderful separation of space from the living room above. This level also features a large and stunning full bathroom with a full size laundry system as well. Extra storage space and a large walk-in closet completes this level. There is a large rear deck which allows for the enjoyment of that morning cup of coffee or after work drink. Additionally, there are two parking spaces included which completes this home. Easy access to Cleveland Circle, Washington Square, three T lines and more, truly make this a home worth seeing. It really is a must-see home!
Last Agent to Sell the Property
Gibson Sotheby's International Realty Listed on: 04/03/2018
Co-Listed By
Jesse Gustafson
Gibson Sotheby's International Realty
Last Buyer's Agent
Scott McNeill
Compass

Property Details
Home Type
- Condominium
Est. Annual Taxes
- $6,998
Year Built
- Built in 1918
HOA Fees
- $404 per month
Kitchen
- Range
- Dishwasher
- Disposal
Flooring
- Wood
- Tile
Utilities
- Window Unit Cooling System
- Hot Water Baseboard Heater
- Heating System Uses Gas
- Natural Gas Water Heater
- Cable TV Available
Community Details
- Call for details about the types of pets allowed
Listing and Financial Details
- Assessor Parcel Number W:21 P:02100 S:002
Ownership History
Purchase Details
Home Financials for this Owner
Home Financials are based on the most recent Mortgage that was taken out on this home.Purchase Details
Home Financials for this Owner
Home Financials are based on the most recent Mortgage that was taken out on this home.Purchase Details
Home Financials for this Owner
Home Financials are based on the most recent Mortgage that was taken out on this home.Purchase Details
Home Financials for this Owner
Home Financials are based on the most recent Mortgage that was taken out on this home.Purchase Details
Similar Homes in the area
Home Values in the Area
Average Home Value in this Area
Purchase History
| Date | Type | Sale Price | Title Company |
|---|---|---|---|
| Deed | $647,500 | -- | |
| Deed | $385,000 | -- | |
| Deed | $385,000 | -- | |
| Deed | $325,000 | -- | |
| Deed | $235,000 | -- | |
| Deed | $150,000 | -- |
Mortgage History
| Date | Status | Loan Amount | Loan Type |
|---|---|---|---|
| Open | $328,000 | Stand Alone Refi Refinance Of Original Loan | |
| Closed | $342,000 | New Conventional | |
| Previous Owner | $308,000 | Adjustable Rate Mortgage/ARM | |
| Previous Owner | $260,000 | Purchase Money Mortgage | |
| Previous Owner | $172,000 | No Value Available | |
| Previous Owner | $160,000 | Purchase Money Mortgage |
Property History
| Date | Event | Price | Change | Sq Ft Price |
|---|---|---|---|---|
| 08/01/2021 08/01/21 | Rented | -- | -- | -- |
| 06/21/2021 06/21/21 | Under Contract | -- | -- | -- |
| 06/16/2021 06/16/21 | For Rent | $3,000 | 0.0% | -- |
| 05/17/2018 05/17/18 | Sold | $647,500 | +8.1% | $512 / Sq Ft |
| 04/10/2018 04/10/18 | Pending | -- | -- | -- |
| 04/03/2018 04/03/18 | For Sale | $599,000 | +55.6% | $474 / Sq Ft |
| 08/29/2012 08/29/12 | Sold | $385,000 | -1.3% | $304 / Sq Ft |
| 07/29/2012 07/29/12 | Pending | -- | -- | -- |
| 07/11/2012 07/11/12 | For Sale | $389,900 | -- | $308 / Sq Ft |
Tax History Compared to Growth
Tax History
| Year | Tax Paid | Tax Assessment Tax Assessment Total Assessment is a certain percentage of the fair market value that is determined by local assessors to be the total taxable value of land and additions on the property. | Land | Improvement |
|---|---|---|---|---|
| 2025 | $6,998 | $604,300 | $0 | $604,300 |
| 2024 | $5,707 | $523,600 | $0 | $523,600 |
| 2023 | $5,623 | $523,600 | $0 | $523,600 |
| 2022 | $5,375 | $494,000 | $0 | $494,000 |
| 2021 | $5,271 | $494,000 | $0 | $494,000 |
| 2020 | $5,466 | $517,600 | $0 | $517,600 |
| 2019 | $5,349 | $507,500 | $0 | $507,500 |
| 2018 | $4,973 | $474,500 | $0 | $474,500 |
| 2017 | $4,653 | $439,400 | $0 | $439,400 |
| 2016 | $4,434 | $403,100 | $0 | $403,100 |
| 2015 | $4,775 | $394,300 | $0 | $394,300 |
| 2014 | $4,507 | $358,300 | $0 | $358,300 |
Agents Affiliated with this Home
-
S
Seller's Agent in 2021
Scott McNeill
Compass
-

Buyer's Agent in 2021
Aranson Maguire Group
Compass
(617) 206-3333
380 Total Sales
-
S
Seller's Agent in 2018
Scott Goldsmith
Gibson Sotheby's International Realty
(617) 529-2434
6 in this area
85 Total Sales
-
J
Seller Co-Listing Agent in 2018
Jesse Gustafson
Gibson Sotheby's International Realty
-

Seller's Agent in 2012
Cathleen Lane
Gibson Sotheby's International Realty
(617) 943-9980
2 in this area
72 Total Sales
Map
Source: MLS Property Information Network (MLS PIN)
MLS Number: 72301860
APN: BRIG-000000-000021-002100-000002
- 16 Colliston Rd Unit 1
- 15 Colliston Rd Unit 6
- 5 Colliston Rd Unit 6
- 140 Kilsyth Rd Unit 8
- 129 Sutherland Rd Unit A
- 130 Sutherland Rd Unit 1
- 130 Sutherland Rd Unit 12
- 1856 Beacon St Unit 2D
- 1800 Beacon St
- 1662 Commonwealth Ave Unit 52
- 120 Sutherland Rd Unit 7
- 1666 Commonwealth Ave Unit 24
- 110 Lanark Rd Unit A
- 1874 Beacon St Unit 3
- 1650 Commonwealth Ave Unit 504
- 1650 Commonwealth Ave Unit 304
- 1774 Beacon St Unit 6
- 1691 Commonwealth Ave Unit 16
- 1691 Commonwealth Ave Unit 32
- 1669 Commonwealth Ave Unit 18

