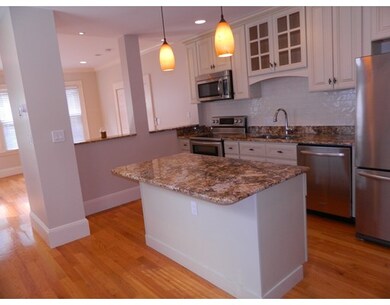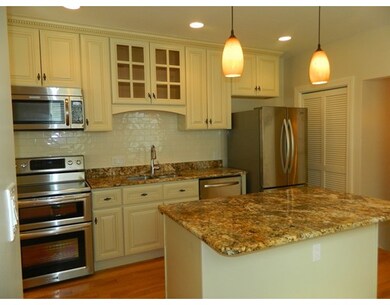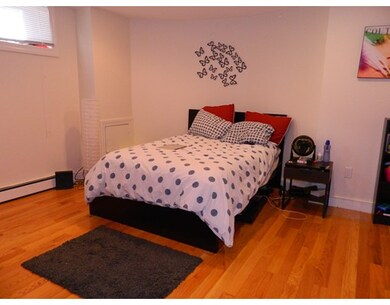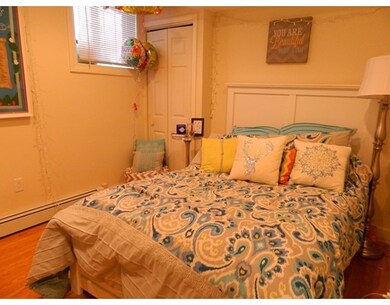
12 Colliston Rd Unit 2 Brighton, MA 02135
Commonwealth NeighborhoodAbout This Home
As of April 2021Beautiful 2 bed room 1.5 bath town house on Brookline line.Totally renovated.Granite and stainless appliance kitchen.In unit Washer /Dryer. Hardwood floors,high ceilings. Walk to B,C & D lines,Steps to Beacon St. and Cleveland Circle. Fenced yard.INCLUDES 3 PARKING SPACES!
Property Details
Home Type
Condominium
Est. Annual Taxes
$6,857
Year Built
1918
Lot Details
0
Listing Details
- Unit Level: 1
- Property Type: Condominium/Co-Op
- Other Agent: 2.50
- Lead Paint: Unknown
- Special Features: None
- Property Sub Type: Condos
- Year Built: 1918
Interior Features
- Appliances: Range, Dishwasher, Microwave, Refrigerator, Washer, Dryer
- Has Basement: No
- Number of Rooms: 4
- Amenities: Public Transportation, Shopping, Swimming Pool, Park, Medical Facility, House of Worship, Private School, Public School, T-Station, University
- Flooring: Hardwood
- Insulation: Full
- Interior Amenities: Cable Available, Intercom
- Bedroom 2: First Floor
- Bathroom #1: Second Floor
- Bathroom #2: First Floor
- Kitchen: Second Floor
- Laundry Room: Second Floor
- Living Room: Second Floor
- Master Bedroom: First Floor
- Master Bedroom Description: Closet, Flooring - Hardwood, Recessed Lighting
- No Living Levels: 2
Exterior Features
- Roof: Asphalt/Fiberglass Shingles
- Construction: Frame
- Exterior Unit Features: Fenced Yard
Garage/Parking
- Parking: Off-Street
- Parking Spaces: 3
Utilities
- Cooling: Central Air
- Heating: Hot Water Baseboard, Gas
- Cooling Zones: 1
- Heat Zones: 2
- Hot Water: Natural Gas, Tankless
- Utility Connections: for Electric Range, for Electric Dryer, Washer Hookup
- Sewer: City/Town Sewer
- Water: City/Town Water
Condo/Co-op/Association
- Association Fee Includes: Water, Sewer, Master Insurance, Exterior Maintenance, Landscaping
- Management: Owner Association
- Pets Allowed: Yes
- No Units: 4
- Unit Building: 2
Fee Information
- Fee Interval: Monthly
Lot Info
- Zoning: res
Ownership History
Purchase Details
Home Financials for this Owner
Home Financials are based on the most recent Mortgage that was taken out on this home.Purchase Details
Home Financials for this Owner
Home Financials are based on the most recent Mortgage that was taken out on this home.Purchase Details
Home Financials for this Owner
Home Financials are based on the most recent Mortgage that was taken out on this home.Purchase Details
Home Financials for this Owner
Home Financials are based on the most recent Mortgage that was taken out on this home.Purchase Details
Purchase Details
Home Financials for this Owner
Home Financials are based on the most recent Mortgage that was taken out on this home.Purchase Details
Home Financials for this Owner
Home Financials are based on the most recent Mortgage that was taken out on this home.Purchase Details
Home Financials for this Owner
Home Financials are based on the most recent Mortgage that was taken out on this home.Similar Homes in Brighton, MA
Home Values in the Area
Average Home Value in this Area
Purchase History
| Date | Type | Sale Price | Title Company |
|---|---|---|---|
| Condominium Deed | $645,000 | None Available | |
| Deed | -- | -- | |
| Not Resolvable | $532,000 | -- | |
| Not Resolvable | $454,000 | -- | |
| Deed | $454,000 | -- | |
| Warranty Deed | $212,000 | -- | |
| Foreclosure Deed | $377,575 | -- | |
| Deed | $381,000 | -- | |
| Deed | $381,000 | -- | |
| Deed | $106,500 | -- |
Mortgage History
| Date | Status | Loan Amount | Loan Type |
|---|---|---|---|
| Open | $612,750 | Purchase Money Mortgage | |
| Previous Owner | $420,800 | New Conventional | |
| Previous Owner | $78,900 | Unknown | |
| Previous Owner | $359,650 | Purchase Money Mortgage | |
| Previous Owner | $359,650 | Purchase Money Mortgage | |
| Previous Owner | $85,200 | Purchase Money Mortgage |
Property History
| Date | Event | Price | Change | Sq Ft Price |
|---|---|---|---|---|
| 04/29/2021 04/29/21 | Sold | $645,000 | -0.8% | $662 / Sq Ft |
| 03/12/2021 03/12/21 | Pending | -- | -- | -- |
| 03/02/2021 03/02/21 | For Sale | $649,995 | +0.8% | $667 / Sq Ft |
| 02/04/2021 02/04/21 | Off Market | $645,000 | -- | -- |
| 01/20/2021 01/20/21 | For Sale | $649,995 | +23.1% | $667 / Sq Ft |
| 09/23/2016 09/23/16 | Sold | $528,000 | +1.7% | $542 / Sq Ft |
| 07/04/2016 07/04/16 | Pending | -- | -- | -- |
| 06/30/2016 06/30/16 | For Sale | $519,000 | +14.3% | $532 / Sq Ft |
| 07/31/2013 07/31/13 | Sold | $454,000 | +1.1% | $466 / Sq Ft |
| 05/28/2013 05/28/13 | Pending | -- | -- | -- |
| 05/21/2013 05/21/13 | For Sale | $449,000 | +111.8% | $461 / Sq Ft |
| 05/21/2012 05/21/12 | Sold | $212,000 | +1.0% | $217 / Sq Ft |
| 04/27/2012 04/27/12 | Pending | -- | -- | -- |
| 04/12/2012 04/12/12 | For Sale | $209,900 | 0.0% | $215 / Sq Ft |
| 11/30/2011 11/30/11 | Pending | -- | -- | -- |
| 11/18/2011 11/18/11 | For Sale | $209,900 | -- | $215 / Sq Ft |
Tax History Compared to Growth
Tax History
| Year | Tax Paid | Tax Assessment Tax Assessment Total Assessment is a certain percentage of the fair market value that is determined by local assessors to be the total taxable value of land and additions on the property. | Land | Improvement |
|---|---|---|---|---|
| 2025 | $6,857 | $592,100 | $0 | $592,100 |
| 2024 | $5,838 | $535,600 | $0 | $535,600 |
| 2023 | $5,752 | $535,600 | $0 | $535,600 |
| 2022 | $5,498 | $505,300 | $0 | $505,300 |
| 2021 | $5,339 | $500,400 | $0 | $500,400 |
| 2020 | $5,311 | $502,900 | $0 | $502,900 |
| 2019 | $5,197 | $493,100 | $0 | $493,100 |
| 2018 | $4,831 | $461,000 | $0 | $461,000 |
| 2017 | $4,366 | $412,300 | $0 | $412,300 |
| 2016 | $4,160 | $378,200 | $0 | $378,200 |
| 2015 | $4,605 | $380,300 | $0 | $380,300 |
| 2014 | $4,237 | $336,800 | $0 | $336,800 |
Agents Affiliated with this Home
-

Seller's Agent in 2021
Alexander Koziakov
Compass
(617) 755-4484
3 in this area
80 Total Sales
-
K
Buyer's Agent in 2021
Kathleen DeMarle
eXp Realty
-

Seller's Agent in 2016
Stephen McGovern
Conway - Canton
(781) 828-5290
46 Total Sales
-

Seller's Agent in 2013
Nick Burnes
Red Tree Real Estate
(617) 487-8015
10 Total Sales
-

Seller's Agent in 2012
Thomas Mario
Century 21 Mario Real Estate
(978) 375-5049
87 Total Sales
-
K
Buyer's Agent in 2012
Kieran Brosnan
Brosnan Realty Group, Inc.
(617) 212-1315
1 in this area
10 Total Sales
Map
Source: MLS Property Information Network (MLS PIN)
MLS Number: 72031286
APN: BRIG-000000-000021-002100-000004
- 16 Colliston Rd Unit 1
- 15 Colliston Rd Unit 6
- 5 Colliston Rd Unit 6
- 140 Kilsyth Rd Unit 8
- 129 Sutherland Rd Unit A
- 130 Sutherland Rd Unit 1
- 130 Sutherland Rd Unit 12
- 1856 Beacon St Unit 2D
- 1800 Beacon St
- 1662 Commonwealth Ave Unit 52
- 120 Sutherland Rd Unit 7
- 1666 Commonwealth Ave Unit 24
- 110 Lanark Rd Unit A
- 1874 Beacon St Unit 3
- 1650 Commonwealth Ave Unit 504
- 1650 Commonwealth Ave Unit 304
- 1774 Beacon St Unit 6
- 1691 Commonwealth Ave Unit 16
- 1691 Commonwealth Ave Unit 32
- 1669 Commonwealth Ave Unit 18






