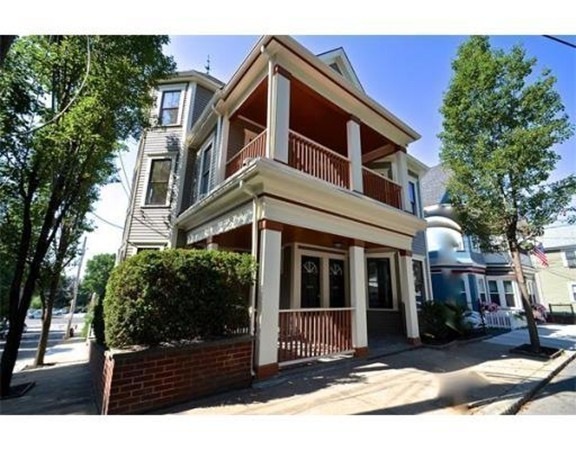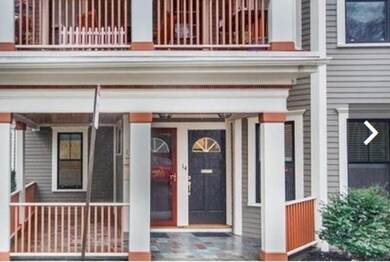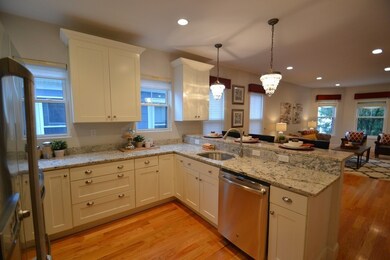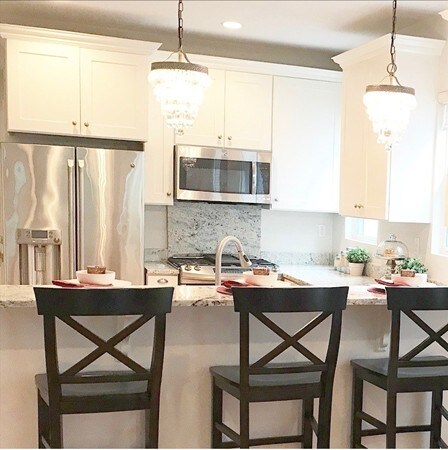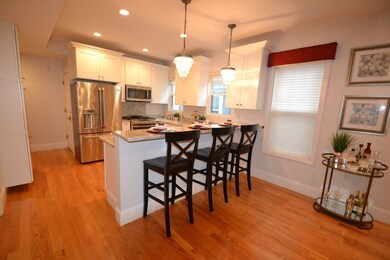
12 Columbus Ave Unit 12 Somerville, MA 02143
Prospect Hill NeighborhoodHighlights
- Wood Flooring
- Security Service
- ENERGY STAR Qualified Dryer
- Somerville High School Rated A-
- Forced Air Heating and Cooling System
- 3-minute walk to Prospect Hill Park
About This Home
As of May 2019Rare to market is this 4 Bedroom unit with 2 Full Baths offering an open floor plan with high end & classic designer finishes located on Historic Prospect Hill. Unit has been lovingly maintained and meticulously cared for with exquisit renovations throughout. Perfect for entertaining or a home retreat. Unit features wide plank oak hardwood floors throughout, ceiling fans, custom chandeliers, Bali blinds, customized closets & 2 porches (front & rear) w/ incredible views. The kitchen features stainless steel appliances, a French door refrigerator, white granite countertops and an island opening into a large living area. Master Bedroom Suite has high cathedral ceilings measuring over 22 feet, with 2 customized large walk in closets, a large glorious bath with a double sink, an oversized oval soaking tub, an additional dressing area w/master closet, & a sitting area with views of the Boston city skyline! Bonus 2 Car off street parking. Walkers Paradise w/a score of 90!
Property Details
Home Type
- Condominium
Year Built
- Built in 1900
HOA Fees
- $234 per month
Kitchen
- Range
- Microwave
- ENERGY STAR Qualified Refrigerator
- ENERGY STAR Qualified Dishwasher
- Disposal
Laundry
- ENERGY STAR Qualified Dryer
- Dryer
- ENERGY STAR Qualified Washer
Utilities
- Forced Air Heating and Cooling System
- Heating System Uses Gas
- Natural Gas Water Heater
- Cable TV Available
Additional Features
- Wood Flooring
- Year Round Access
Listing and Financial Details
- Assessor Parcel Number M:81 B:E L:4 U:12
Community Details
Pet Policy
- Pets Allowed
Security
- Security Service
Similar Homes in Somerville, MA
Home Values in the Area
Average Home Value in this Area
Property History
| Date | Event | Price | Change | Sq Ft Price |
|---|---|---|---|---|
| 08/16/2024 08/16/24 | Rented | $4,950 | 0.0% | -- |
| 07/27/2024 07/27/24 | Under Contract | -- | -- | -- |
| 07/22/2024 07/22/24 | Price Changed | $4,950 | -10.0% | $2 / Sq Ft |
| 06/24/2024 06/24/24 | For Rent | $5,500 | 0.0% | -- |
| 05/15/2019 05/15/19 | Sold | $1,100,000 | -3.9% | $483 / Sq Ft |
| 04/08/2019 04/08/19 | Pending | -- | -- | -- |
| 03/22/2019 03/22/19 | Price Changed | $1,145,000 | -4.2% | $502 / Sq Ft |
| 09/29/2018 09/29/18 | For Sale | $1,195,000 | -- | $524 / Sq Ft |
Tax History Compared to Growth
Agents Affiliated with this Home
-
J
Seller's Agent in 2024
Joan Bissdorf
Keller Williams Realty
(978) 475-2111
49 Total Sales
-

Buyer's Agent in 2024
Brody Murphy Novak Group
Douglas Elliman Real Estate - Park Plaza
(617) 800-9008
22 Total Sales
-

Seller's Agent in 2019
The iBremis Team
Laer Realty
(617) 905-5232
3 in this area
42 Total Sales
-

Seller Co-Listing Agent in 2019
Irene Bremis
Laer Realty
(617) 460-2208
2 in this area
18 Total Sales
-

Buyer's Agent in 2019
Lisa Merriman Barth
Barth Real Estate
(617) 304-1082
27 Total Sales
Map
Source: MLS Property Information Network (MLS PIN)
MLS Number: 72403300
- 192 Washington St Unit C
- 8 Everett St
- 4 Emerson St Unit 2
- 25 Alston St
- 85 A Munroe St Unit 1
- 16 Alston St Unit 16
- 20 Alston St
- 19 Tufts St
- 16 Summit Ave
- 9 Thorpe St
- 18 Summit Ave
- 8 Fountain Ave
- 17 Bow Street Place Unit 2
- 20 Lake St Unit 2
- 105 Washington St Unit 2A
- 58 Oliver St Unit 2
- 28 Vinal Ave
- 14 Grand View Ave
- 14 Grand View Ave Unit 2
- 14 Grand View Ave Unit 1
