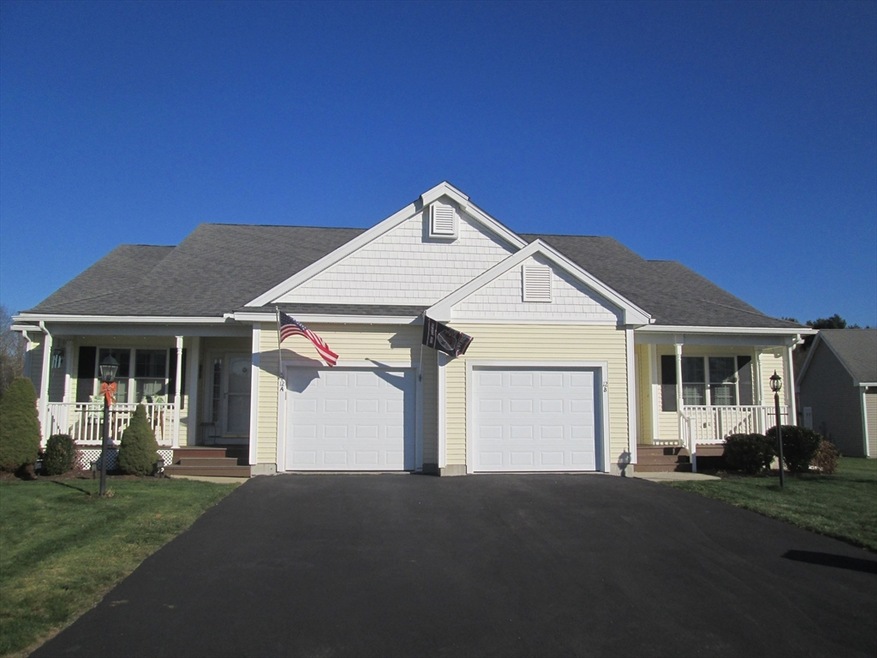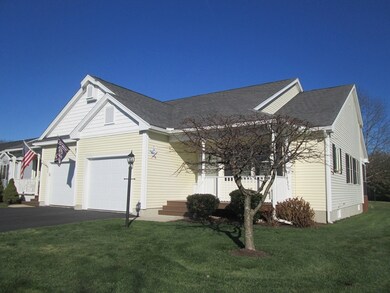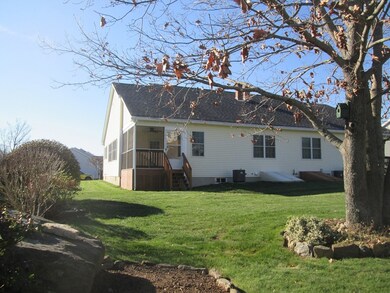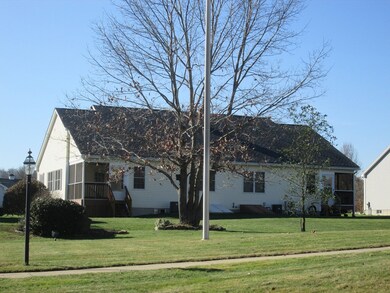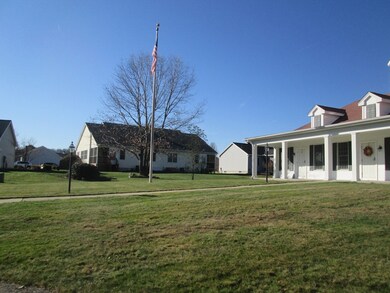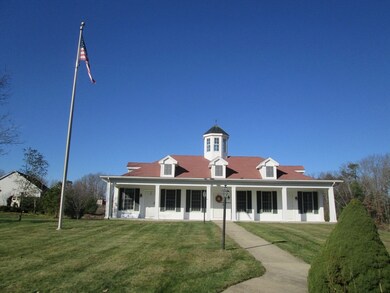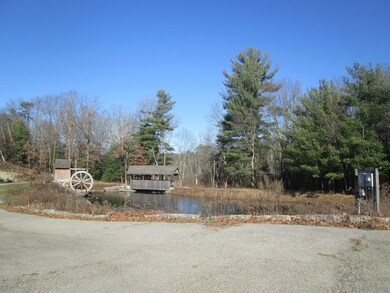
12 Concord Ct Unit B Webster, MA 01570
Highlights
- Marina
- Open Floorplan
- Property is near public transit
- Senior Community
- Deck
- Ranch Style House
About This Home
As of May 2024NEW ENGLAND COMMONS is a private 55+ community! One level living in this open concept home which has been entirely repainted in the last year ! All NEW flooring throughout! NEW shower door! Eat in kitchen with corian counters including range, refrigerator, micro, dishwasher! Open cathedral living room with french door to screened in porch overlooking the community center! Main bedroom with over sized walk-in closet! 2nd bedroom with full closet! Bathroom with corian counter and walk in shower and laundry hookups, linen closet! Full basement with ample room and potential to finish if so desired! Town water and sewer! Only $135 monthly maintenance fee includes plowing, lawn maintenance, trash and access to community center. Book a family gathering or holiday in the community center which features a full kitchen, pool table and 2 meeting rooms! Walking trail with private pond and windmill! Close to all major routes, shopping and churches!
Home Details
Home Type
- Single Family
Est. Annual Taxes
- $3,714
Year Built
- Built in 2009
Lot Details
- 0.27 Acre Lot
- Property fronts a private road
- Private Streets
- Level Lot
Parking
- 1 Car Attached Garage
- Workshop in Garage
- Driveway
- Open Parking
- Off-Street Parking
Home Design
- Ranch Style House
- Frame Construction
- Shingle Roof
- Concrete Perimeter Foundation
Interior Spaces
- 1,158 Sq Ft Home
- Open Floorplan
- Central Vacuum
- Cathedral Ceiling
- Ceiling Fan
- Recessed Lighting
- Insulated Doors
- Dining Area
- Screened Porch
Kitchen
- Breakfast Bar
- Range
- Microwave
- Dishwasher
- Solid Surface Countertops
Flooring
- Wood
- Laminate
Bedrooms and Bathrooms
- 2 Bedrooms
- Walk-In Closet
- 1 Full Bathroom
- Separate Shower
- Linen Closet In Bathroom
Laundry
- Laundry on main level
- Dryer
- Washer
Unfinished Basement
- Basement Fills Entire Space Under The House
- Interior and Exterior Basement Entry
- Block Basement Construction
Home Security
- Home Security System
- Storm Windows
- Storm Doors
Outdoor Features
- Bulkhead
- Deck
- Rain Gutters
Location
- Property is near public transit
Utilities
- Forced Air Heating and Cooling System
- Heating System Uses Oil
- Water Heater
- Cable TV Available
Listing and Financial Details
- Legal Lot and Block 50B / B
- Assessor Parcel Number M:19 B:B P:11 E:50B,4826320
Community Details
Overview
- Senior Community
- No Home Owners Association
Amenities
- Shops
Recreation
- Marina
- Jogging Path
Ownership History
Purchase Details
Purchase Details
Purchase Details
Similar Homes in Webster, MA
Home Values in the Area
Average Home Value in this Area
Purchase History
| Date | Type | Sale Price | Title Company |
|---|---|---|---|
| Quit Claim Deed | -- | None Available | |
| Quit Claim Deed | -- | None Available | |
| Deed | -- | -- | |
| Deed | -- | -- | |
| Deed | $249,900 | -- | |
| Deed | $249,900 | -- | |
| Deed | $249,900 | -- |
Property History
| Date | Event | Price | Change | Sq Ft Price |
|---|---|---|---|---|
| 05/01/2024 05/01/24 | Sold | $415,000 | +7.8% | $358 / Sq Ft |
| 03/26/2024 03/26/24 | Pending | -- | -- | -- |
| 03/18/2024 03/18/24 | For Sale | $385,000 | +26.2% | $332 / Sq Ft |
| 02/28/2023 02/28/23 | Sold | $305,000 | 0.0% | $263 / Sq Ft |
| 12/26/2022 12/26/22 | Pending | -- | -- | -- |
| 11/22/2022 11/22/22 | For Sale | $305,000 | -- | $263 / Sq Ft |
Tax History Compared to Growth
Tax History
| Year | Tax Paid | Tax Assessment Tax Assessment Total Assessment is a certain percentage of the fair market value that is determined by local assessors to be the total taxable value of land and additions on the property. | Land | Improvement |
|---|---|---|---|---|
| 2025 | $3,804 | $320,200 | $0 | $320,200 |
| 2024 | $3,714 | $304,900 | $0 | $304,900 |
| 2023 | $3,229 | $258,300 | $0 | $258,300 |
| 2022 | $3,500 | $250,700 | $0 | $250,700 |
| 2021 | $3,509 | $232,400 | $0 | $232,400 |
| 2020 | $3,488 | $231,600 | $0 | $231,600 |
| 2019 | $3,583 | $233,700 | $0 | $233,700 |
| 2018 | $3,527 | $229,200 | $0 | $229,200 |
| 2017 | $3,400 | $224,700 | $0 | $224,700 |
| 2016 | $3,437 | $227,000 | $0 | $227,000 |
| 2015 | $3,266 | $222,500 | $0 | $222,500 |
Agents Affiliated with this Home
-

Seller's Agent in 2024
Sandra Grzyb
The Neighborhood Realty Group
(774) 230-3500
52 Total Sales
-

Buyer's Agent in 2024
Michael O'Brien
ERA Key Realty Services- Fram
(617) 286-2768
37 Total Sales
Map
Source: MLS Property Information Network (MLS PIN)
MLS Number: 73213414
APN: WEBS-000019-B000000-000011-000050B
