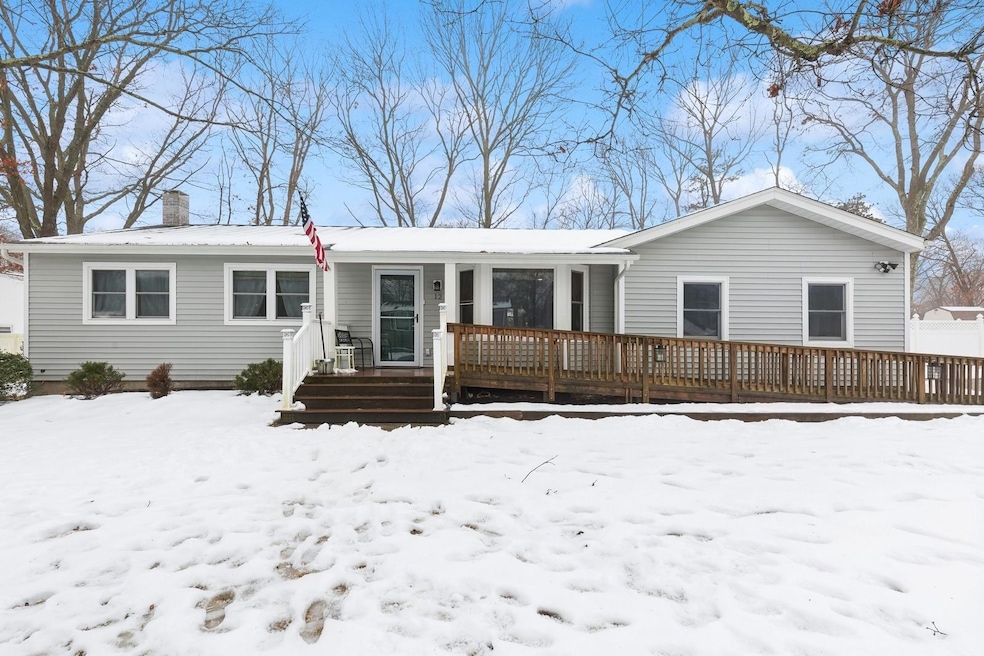
12 Conklin Ave Selden, NY 11784
Coram NeighborhoodEstimated payment $4,087/month
Highlights
- Above Ground Pool
- 1 Fireplace
- Eat-In Kitchen
- Ranch Style House
- Formal Dining Room
- Ceiling Fan
About This Home
Welcome to this sprawling 4-bedroom, 2-bath ranch located in the "Old Westfield" section of Selden. This development includes sewers, curbs, and underground utilities. The formal living room features large bay windows that bring in morning sunlight. The formal dining room overlooks the den with a fireplace, which also lends itself to the possibility of being a 4th bedroom or playroom. For added convenience, the eat-in kitchen is accessible from all the rooms, making it great for entertaining. The hallway leads you to the primary bedroom with a remodeled bathroom, followed by two additional bedrooms and a guest bathroom. The home includes a full basement for added storage and future possibilities. Access the backyard to gather on summer days and enjoy the spacious grounds. Updates include: Roof and siding 3 yrs young, heating system 8 yrs and hot water heater 1 yr. All of this is close to shopping, transportation, and parks.
Listing Agent
Douglas Elliman Real Estate Brokerage Phone: 631-758-2552 License #30LO0756799 Listed on: 02/17/2025

Home Details
Home Type
- Single Family
Est. Annual Taxes
- $12,906
Year Built
- Built in 1974
Lot Details
- 0.35 Acre Lot
- Vinyl Fence
- Back Yard Fenced
Home Design
- Ranch Style House
Interior Spaces
- 1,636 Sq Ft Home
- Ceiling Fan
- 1 Fireplace
- Formal Dining Room
- Unfinished Basement
- Basement Fills Entire Space Under The House
Kitchen
- Eat-In Kitchen
- Oven
- Microwave
- Dishwasher
Bedrooms and Bathrooms
- 4 Bedrooms
- 2 Full Bathrooms
Laundry
- Dryer
- Washer
Pool
- Above Ground Pool
Schools
- Stagecoach Elementary School
- Selden Middle School
- Newfield High School
Utilities
- Cooling System Mounted To A Wall/Window
- Hot Water Heating System
- Heating System Uses Oil
Listing and Financial Details
- Assessor Parcel Number 0200-394-00-07-00-031-000
Map
Home Values in the Area
Average Home Value in this Area
Tax History
| Year | Tax Paid | Tax Assessment Tax Assessment Total Assessment is a certain percentage of the fair market value that is determined by local assessors to be the total taxable value of land and additions on the property. | Land | Improvement |
|---|---|---|---|---|
| 2024 | $11,321 | $2,635 | $350 | $2,285 |
| 2023 | $11,321 | $2,635 | $350 | $2,285 |
| 2022 | $10,061 | $2,635 | $350 | $2,285 |
| 2021 | $10,061 | $2,635 | $350 | $2,285 |
| 2020 | $10,320 | $2,635 | $350 | $2,285 |
| 2019 | $10,320 | $0 | $0 | $0 |
| 2018 | $9,825 | $2,635 | $350 | $2,285 |
| 2017 | $9,825 | $2,635 | $350 | $2,285 |
| 2016 | $9,787 | $2,635 | $350 | $2,285 |
| 2015 | -- | $2,625 | $350 | $2,275 |
| 2014 | -- | $2,625 | $350 | $2,275 |
Property History
| Date | Event | Price | Change | Sq Ft Price |
|---|---|---|---|---|
| 03/18/2025 03/18/25 | Pending | -- | -- | -- |
| 03/17/2025 03/17/25 | Off Market | $549,990 | -- | -- |
| 02/17/2025 02/17/25 | For Sale | $549,990 | +121.8% | $336 / Sq Ft |
| 01/24/2013 01/24/13 | Sold | $248,000 | -8.0% | -- |
| 11/08/2012 11/08/12 | Pending | -- | -- | -- |
| 07/05/2012 07/05/12 | For Sale | $269,500 | -- | -- |
Purchase History
| Date | Type | Sale Price | Title Company |
|---|---|---|---|
| Bargain Sale Deed | $248,000 | -- | |
| Interfamily Deed Transfer | -- | -- |
Mortgage History
| Date | Status | Loan Amount | Loan Type |
|---|---|---|---|
| Previous Owner | $198,400 | New Conventional | |
| Previous Owner | $161,000 | Unknown | |
| Previous Owner | $40,000 | Stand Alone Second |
Similar Homes in Selden, NY
Source: OneKey® MLS
MLS Number: 824622
APN: 0200-394-00-07-00-031-000






