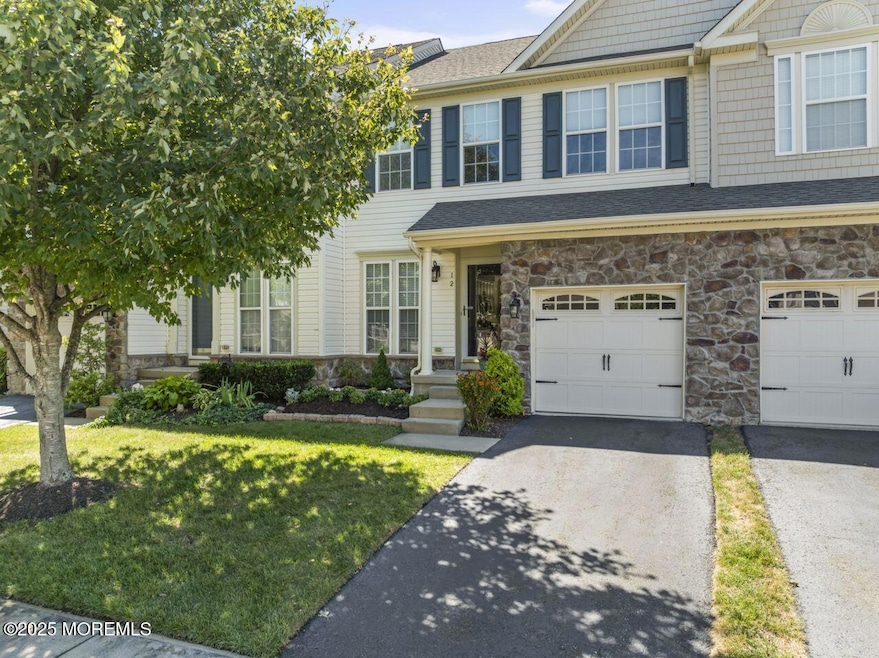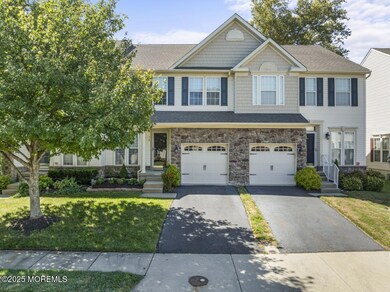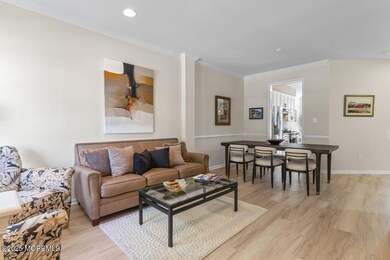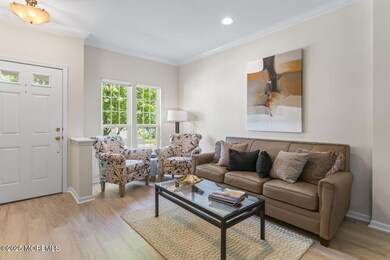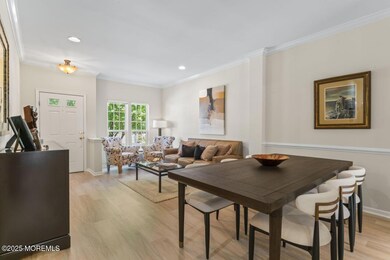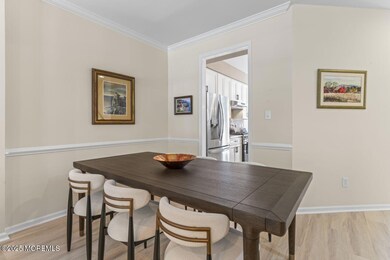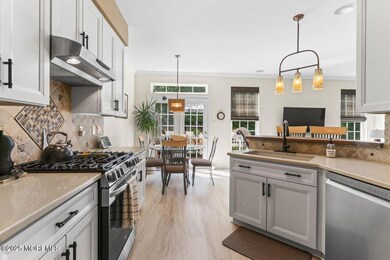12 Coral Place Long Branch, NJ 07740
Estimated payment $5,763/month
Highlights
- Active Adult
- Vaulted Ceiling
- Backs to Trees or Woods
- Deck
- Engineered Wood Flooring
- Whirlpool Bathtub
About This Home
Welcome to this hidden Shore gem. An executive cul-de-sac of 55+ townhomes. Located just 2 and a half blocks from pristine beaches. Embrace the Jersey Shore lfestyle of leisure and endless summer memories. 9ft ceilings,refined dec molding and recessed lighting greet you upon entering this beautifully appointed home. Newer LVP flooring on main level. Newer 42''kiitchen cabinets w/corian countertops, pantry and a cozy eat-in area.Sliding doors lead to private outdoor living space w/trex deck. Direct entry garage for easy access. Second floor laundry rm . Vaulted ceiings in primary bed rm and bath rm, jacuzzi tub, walk in shower and updated double vanity. Finished lower level with a full bath and large storage rm. Pet friendly. Steps to Pier Village & shops. Great access for NY commuter.
Listing Agent
Berkshire Hathaway HomeServices Fox & Roach - Red Bank License #9804859 Listed on: 08/25/2025

Townhouse Details
Home Type
- Townhome
Est. Annual Taxes
- $9,990
Year Built
- Built in 2006
Lot Details
- 871 Sq Ft Lot
- Cul-De-Sac
- Sprinkler System
- Backs to Trees or Woods
HOA Fees
- $450 Monthly HOA Fees
Parking
- 1 Car Direct Access Garage
- Driveway
Home Design
- Shingle Roof
- Stone Siding
- Vinyl Siding
- Stone
Interior Spaces
- 1,821 Sq Ft Home
- 3-Story Property
- Crown Molding
- Tray Ceiling
- Vaulted Ceiling
- Recessed Lighting
- 1 Fireplace
- Sliding Doors
- Family Room
- Living Room
- Dining Room
- Home Office
- Workroom
- Finished Basement
- Basement Fills Entire Space Under The House
- Attic
Kitchen
- Eat-In Kitchen
- Gas Cooktop
- Stove
- Dishwasher
Flooring
- Engineered Wood
- Wall to Wall Carpet
Bedrooms and Bathrooms
- 3 Bedrooms
- Primary bedroom located on second floor
- Walk-In Closet
- Primary Bathroom is a Full Bathroom
- Dual Vanity Sinks in Primary Bathroom
- Whirlpool Bathtub
- Primary Bathroom includes a Walk-In Shower
Laundry
- Dryer
- Washer
Outdoor Features
- Deck
Schools
- Long Branch Middle School
Utilities
- Forced Air Zoned Cooling and Heating System
- Heating System Uses Natural Gas
- Natural Gas Water Heater
Listing and Financial Details
- Exclusions: Personal Items.
- Assessor Parcel Number 27-00153-0000-00004-25
Community Details
Overview
- Active Adult
- Association fees include trash, common area, exterior maint, snow removal
- The Shrs@Lng Brnch Subdivision
- On-Site Maintenance
Recreation
- Snow Removal
Pet Policy
- Dogs and Cats Allowed
Additional Features
- Common Area
- Resident Manager or Management On Site
Map
Home Values in the Area
Average Home Value in this Area
Tax History
| Year | Tax Paid | Tax Assessment Tax Assessment Total Assessment is a certain percentage of the fair market value that is determined by local assessors to be the total taxable value of land and additions on the property. | Land | Improvement |
|---|---|---|---|---|
| 2025 | $9,402 | $666,400 | $360,000 | $306,400 |
| 2024 | $8,778 | $611,700 | $315,000 | $296,700 |
| 2023 | $8,778 | $565,200 | $275,000 | $290,200 |
| 2022 | $8,698 | $508,700 | $250,000 | $258,700 |
| 2021 | $8,698 | $434,700 | $190,000 | $244,700 |
| 2020 | $8,905 | $426,100 | $180,000 | $246,100 |
| 2019 | $8,458 | $402,400 | $165,000 | $237,400 |
| 2018 | $7,744 | $366,300 | $135,000 | $231,300 |
| 2017 | $7,100 | $344,500 | $115,000 | $229,500 |
| 2016 | $6,892 | $341,000 | $115,000 | $226,000 |
| 2015 | $7,227 | $324,500 | $100,000 | $224,500 |
| 2014 | $7,970 | $377,200 | $165,000 | $212,200 |
Property History
| Date | Event | Price | List to Sale | Price per Sq Ft |
|---|---|---|---|---|
| 09/16/2025 09/16/25 | Pending | -- | -- | -- |
| 08/25/2025 08/25/25 | For Sale | $850,000 | -- | $467 / Sq Ft |
Purchase History
| Date | Type | Sale Price | Title Company |
|---|---|---|---|
| Deed | $445,540 | -- | |
| Deed | $168,000 | -- |
Mortgage History
| Date | Status | Loan Amount | Loan Type |
|---|---|---|---|
| Closed | $125,000 | New Conventional |
Source: MOREMLS (Monmouth Ocean Regional REALTORS®)
MLS Number: 22525754
APN: 27-00153-0000-00004-25
- 464 2nd Ave
- 17 Tower Rd Unit D2
- 14 Tower Rd
- 369 Indiana Ave
- 345 2nd Ave Unit 11
- 345 2nd Ave Unit 12
- 345 2nd Ave Unit 14
- 345 2nd Ave Unit 8
- 119 Avery Ave Unit H21
- 392 Ocean Ave Unit 1305
- 392 Ocean Ave Unit 1203
- 392 Ocean Ave Unit 1412
- 392 Ocean Ave Unit 1502
- 392 Ocean Ave Unit 1505
- 392 Ocean Ave Unit 1705
- 392 Ocean Ave Unit 1804
- 392 Ocean Ave Unit 1603
- 392 Ocean Ave Unit 1509
- 392 Ocean Ave Unit 1803
- 392 Ocean Ave Unit 1201
