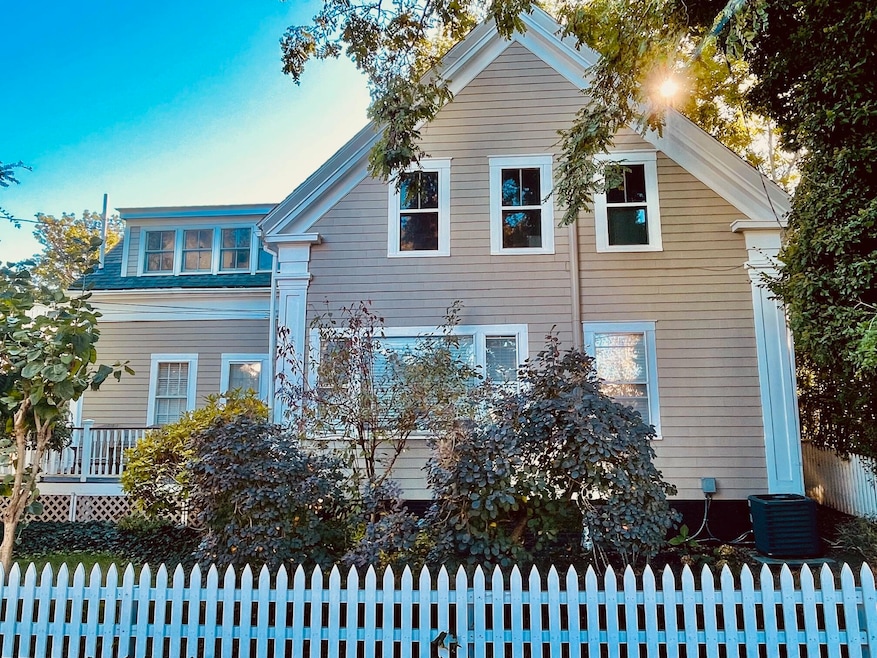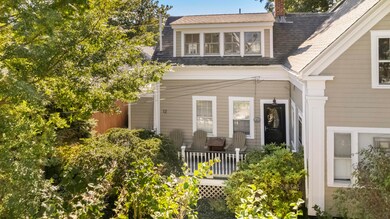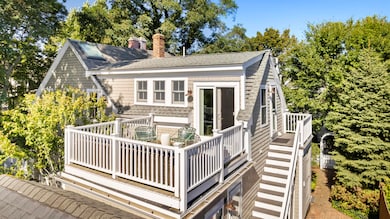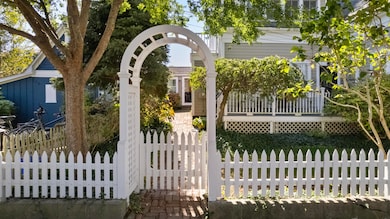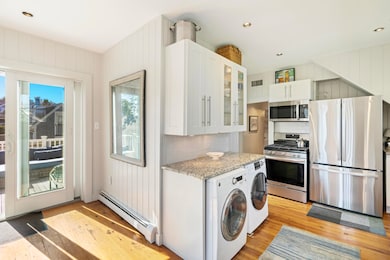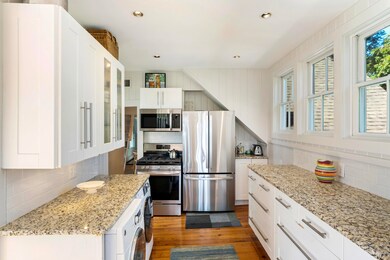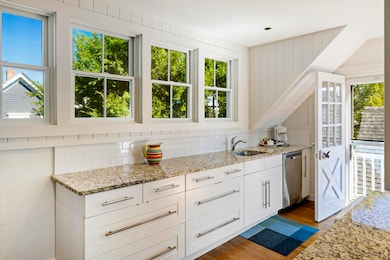12 Cottage St Unit 2 Provincetown, MA 02657
Estimated payment $8,618/month
Highlights
- Property is near a marina
- Wood Flooring
- Breakfast Area or Nook
- Deck
- Tennis Courts
- Beamed Ceilings
About This Home
Make Provincetown your OWN with this top floor 2BR/1.5BA condominium nestled in the heart of Provincetown's desirable West End, in a small 3 unit association! Step into a spacious kitchen with granite countertops and newer stainless appliances including a gas range. A slider off the kitchen leads to a large, sun-filled deck perfect for morning coffee or sunset cocktails. The vaulted dining and living room is full of charm with original hardwood flooring, exposed beams, and a wood burning fireplace. The layout includes two bedrooms and a versatile third room ideal for a home office, guest space, or creative studio. A bonus attic loft nook offers additional space for storage or relaxing. Outside is a large brick patio with grilling area plus an exclusive use outbuilding with even more storage, a full size washer and dryer, and a convenient half bath with an attached outdoor shower. One parking space is included just behind the property and accessed from Nickerson Street. Weekly rentals and pets for owners allowed. Strong rental history. Seller welcomes offers with requests for Buyer concessions. A rare find in an amazing neighborhood!
Listing Agent
William Raveis Real Estate & Home Services License #134416 Listed on: 10/10/2025

Property Details
Home Type
- Condominium
Est. Annual Taxes
- $5,423
Year Built
- Built in 1847 | Remodeled
Lot Details
- No Unit Above or Below
- Fenced
- Landscaped
- Garden
HOA Fees
- $250 Monthly HOA Fees
Parking
- 1 Parking Space
Home Design
- Flat Roof Shape
- Block Foundation
- Pitched Roof
- Shingle Roof
- Asphalt Roof
- Shingle Siding
- Concrete Perimeter Foundation
- Clapboard
Interior Spaces
- 973 Sq Ft Home
- 1-Story Property
- Beamed Ceilings
- Recessed Lighting
- Wood Burning Fireplace
- Partial Basement
Kitchen
- Breakfast Area or Nook
- Gas Range
- Microwave
- Freezer
- Dishwasher
Flooring
- Wood
- Tile
Bedrooms and Bathrooms
- 2 Bedrooms
- Linen Closet
Laundry
- Laundry Room
- Washer
Outdoor Features
- Outdoor Shower
- Property is near a marina
- Deck
- Patio
- Outbuilding
- Porch
Location
- Property is near shops
Utilities
- Central Air
- Heating Available
- Electric Water Heater
- Septic Tank
- High Speed Internet
Listing and Financial Details
- Assessor Parcel Number PROV M:64 P:43 E:1002
Community Details
Overview
- Association fees include reserve funds
- 3 Units
- Near Conservation Area
Recreation
- Tennis Courts
- Bike Trail
Map
Home Values in the Area
Average Home Value in this Area
Tax History
| Year | Tax Paid | Tax Assessment Tax Assessment Total Assessment is a certain percentage of the fair market value that is determined by local assessors to be the total taxable value of land and additions on the property. | Land | Improvement |
|---|---|---|---|---|
| 2025 | $5,769 | $1,030,200 | $0 | $1,030,200 |
| 2024 | $5,423 | $971,900 | $0 | $971,900 |
| 2023 | $5,006 | $837,100 | $0 | $837,100 |
| 2022 | $4,501 | $675,900 | $0 | $675,900 |
| 2021 | $4,435 | $626,400 | $0 | $626,400 |
| 2020 | $4,025 | $608,000 | $0 | $608,000 |
| 2019 | $4,050 | $573,600 | $0 | $573,600 |
| 2018 | $3,782 | $507,600 | $0 | $507,600 |
| 2017 | $3,763 | $488,100 | $0 | $488,100 |
| 2016 | $3,525 | $451,900 | $0 | $451,900 |
| 2015 | $3,176 | $430,300 | $0 | $430,300 |
Property History
| Date | Event | Price | List to Sale | Price per Sq Ft |
|---|---|---|---|---|
| 10/10/2025 10/10/25 | For Sale | $1,499,000 | -- | $1,541 / Sq Ft |
Purchase History
| Date | Type | Sale Price | Title Company |
|---|---|---|---|
| Deed | $446,723 | -- | |
| Deed | $446,723 | -- |
Mortgage History
| Date | Status | Loan Amount | Loan Type |
|---|---|---|---|
| Open | $322,000 | No Value Available | |
| Closed | $335,042 | Purchase Money Mortgage |
Source: Cape Cod & Islands Association of REALTORS®
MLS Number: 22505147
APN: PROV-000006-000004-000043-000001-2
- 10 Bradford St Unit 1
- 10A Bradford St Unit 1
- 10 Bradford St Unit 4
- 10 Bradford St Unit 2
- 10 Bradford St Unit 3
- 26 Cottage St
- 70 W Vine St
- 147 Bradford Street Extension Unit 1
- 134 Commercial St
- 26 Pleasant St Unit 5
- 54 Commercial St Unit 3,4,5,6
- 147 Commercial St Unit L7
- 147 Commercial St Unit UL7
- 44 Commercial St
- 3 Atlantic Ave
- 7 Kings Way
- 3 Meadow Rd Unit 2
- 162 Commercial St
- 265 Commercial St
- 25 Highland Terrace Unit 2501
- 9 Beach St
- 187 Taylor Ave Unit 1
- 52 Beach St Unit 2-Winter
- 6 Pasture Hill
- 12 Seavers Rd
- 7 Cushing Dr Unit Seaside Studio
- 80 Cranberry Hwy Unit 1
- 3 Foxglove Dr
- 11 Charlemont Rd Unit WINTER
- 19 West Rd
- 681 State Rd Unit 681 State Rd Plymouth MA
- 29 Fresh Pond Cir
- 47 Drum Dr Unit 47
- 20 Gate Rd Unit 2
- 5 Commons Way
- 4 Tideview Path Unit 11
- 9 Tideview Path Unit 10
- 873 Harwich Rd
