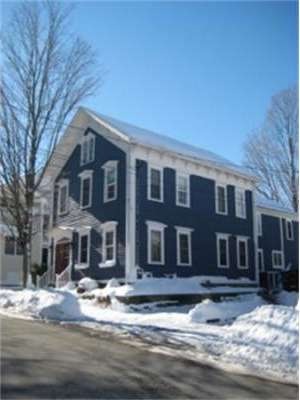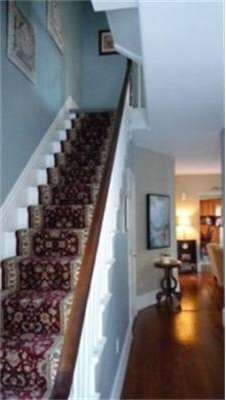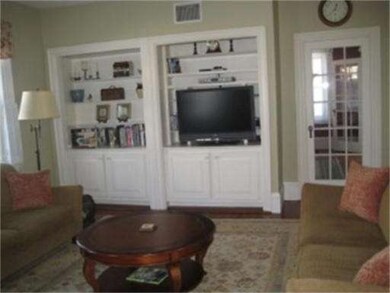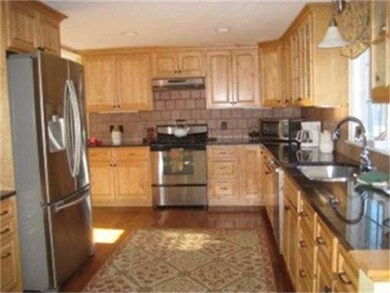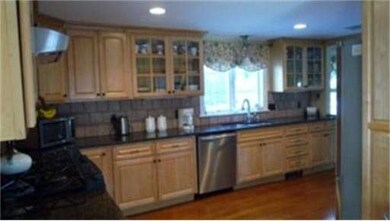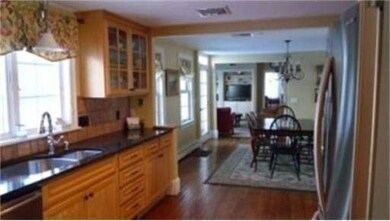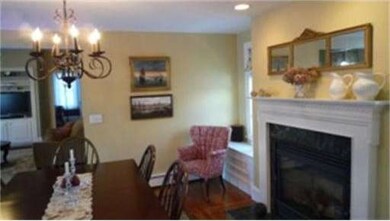
12 Court St Newburyport, MA 01950
About This Home
As of November 2021Built in 1853 this Greek Revival is perfectly placed just two blocks from downtown Newburyport . This home offers 4 bedrooms and 2 1/2 baths, updated mechanics with central a/c, master bath with jetted tub, and a granite and stainless kitchen. The home has 2560 square feet of living with an additional 300+ square feet of finished space on the third floor. Completing the package is a fenced 5800 sq.ft. yard, blue stone patio and bricked driveway. All modern conveniences with the charm of Newburyport, it doesn't get much better than this. OH 3/22 12-1:30
Last Buyer's Agent
Ellie DiPaolo
RE/MAX On The River, Inc. License #452000247

Home Details
Home Type
Single Family
Est. Annual Taxes
$14,360
Year Built
1853
Lot Details
0
Listing Details
- Lot Description: Fenced/Enclosed, Level
- Special Features: None
- Property Sub Type: Detached
- Year Built: 1853
Interior Features
- Has Basement: Yes
- Fireplaces: 1
- Primary Bathroom: Yes
- Number of Rooms: 9
- Amenities: Public Transportation, Shopping, Tennis Court, Park, Walk/Jog Trails, Medical Facility, Laundromat, Bike Path, Conservation Area, Highway Access, House of Worship, Marina, Private School, Public School, T-Station
- Electric: 220 Volts
- Energy: Insulated Windows, Storm Doors
- Flooring: Wood, Tile, Wall to Wall Carpet
- Insulation: Full
- Interior Amenities: Cable Available, Walk-up Attic, French Doors
- Basement: Full
- Bedroom 2: Second Floor, 14X10
- Bedroom 3: Second Floor, 14X10
- Bedroom 4: Second Floor, 12X9
- Bedroom 5: Third Floor
- Bathroom #1: First Floor
- Bathroom #2: Second Floor
- Bathroom #3: Second Floor
- Kitchen: First Floor, 12X17
- Laundry Room: First Floor
- Living Room: First Floor, 15X15
- Master Bedroom: Second Floor, 15X18
- Master Bedroom Description: Closet - Walk-in, Flooring - Wood
- Dining Room: First Floor, 14X14
- Family Room: First Floor, 17X17
Exterior Features
- Frontage: 40
- Construction: Post & Beam
- Exterior: Clapboard
- Exterior Features: Patio, Gutters, Storage Shed, Professional Landscaping, Sprinkler System, Fenced Yard
- Foundation: Poured Concrete, Fieldstone
Garage/Parking
- Parking: Off-Street, Tandem
- Parking Spaces: 3
Utilities
- Cooling Zones: 1
- Heat Zones: 4
- Hot Water: Natural Gas
- Utility Connections: for Gas Range, for Gas Oven, for Electric Dryer, Washer Hookup, Icemaker Connection
Condo/Co-op/Association
- HOA: No
Ownership History
Purchase Details
Home Financials for this Owner
Home Financials are based on the most recent Mortgage that was taken out on this home.Purchase Details
Home Financials for this Owner
Home Financials are based on the most recent Mortgage that was taken out on this home.Purchase Details
Purchase Details
Similar Homes in Newburyport, MA
Home Values in the Area
Average Home Value in this Area
Purchase History
| Date | Type | Sale Price | Title Company |
|---|---|---|---|
| Not Resolvable | $1,300,000 | None Available | |
| Not Resolvable | $825,000 | -- | |
| Deed | $692,500 | -- | |
| Deed | $250,000 | -- |
Mortgage History
| Date | Status | Loan Amount | Loan Type |
|---|---|---|---|
| Open | $650,000 | Purchase Money Mortgage | |
| Previous Owner | $982,500 | Stand Alone Refi Refinance Of Original Loan | |
| Previous Owner | $117,500 | Credit Line Revolving | |
| Previous Owner | $660,000 | Adjustable Rate Mortgage/ARM | |
| Previous Owner | $82,500 | Credit Line Revolving | |
| Previous Owner | $430,000 | No Value Available | |
| Previous Owner | $366,000 | No Value Available | |
| Previous Owner | $463,000 | No Value Available |
Property History
| Date | Event | Price | Change | Sq Ft Price |
|---|---|---|---|---|
| 11/30/2021 11/30/21 | Sold | $1,300,000 | -1.9% | $448 / Sq Ft |
| 10/20/2021 10/20/21 | Pending | -- | -- | -- |
| 10/12/2021 10/12/21 | For Sale | $1,325,000 | +60.6% | $457 / Sq Ft |
| 05/29/2014 05/29/14 | Sold | $825,000 | 0.0% | $322 / Sq Ft |
| 04/03/2014 04/03/14 | Pending | -- | -- | -- |
| 03/24/2014 03/24/14 | Off Market | $825,000 | -- | -- |
| 03/19/2014 03/19/14 | For Sale | $839,900 | -- | $328 / Sq Ft |
Tax History Compared to Growth
Tax History
| Year | Tax Paid | Tax Assessment Tax Assessment Total Assessment is a certain percentage of the fair market value that is determined by local assessors to be the total taxable value of land and additions on the property. | Land | Improvement |
|---|---|---|---|---|
| 2025 | $14,360 | $1,499,000 | $425,600 | $1,073,400 |
| 2024 | $13,626 | $1,366,700 | $386,900 | $979,800 |
| 2023 | $14,136 | $1,316,200 | $336,400 | $979,800 |
| 2022 | $13,380 | $1,114,100 | $280,400 | $833,700 |
| 2021 | $12,870 | $1,018,200 | $254,900 | $763,300 |
| 2020 | $12,633 | $983,900 | $254,900 | $729,000 |
| 2019 | $12,172 | $930,600 | $254,900 | $675,700 |
| 2018 | $11,776 | $888,100 | $242,800 | $645,300 |
| 2017 | $11,511 | $855,800 | $231,200 | $624,600 |
| 2016 | $11,183 | $835,200 | $210,600 | $624,600 |
| 2015 | $10,481 | $785,700 | $210,600 | $575,100 |
Agents Affiliated with this Home
-
S
Seller's Agent in 2021
Stephanie Pellegrini
Lamacchia Realty, Inc.
(978) 992-1621
6 in this area
17 Total Sales
-

Buyer's Agent in 2021
Linda Gillard McCamic
Realty One Group Nest
(978) 590-4004
15 in this area
53 Total Sales
-

Seller's Agent in 2014
Derek Greene
The Greene Realty Group
(860) 560-1006
4 in this area
2,959 Total Sales
-
E
Buyer's Agent in 2014
Ellie DiPaolo
RE/MAX
Map
Source: MLS Property Information Network (MLS PIN)
MLS Number: 71646775
APN: NEWP-000046-000008
- 2 Court St Unit 1
- 2 Court St Unit 3
- 132 High St Unit B
- 14-18 Market St
- 41 Washington St Unit D
- 7 Summer St Unit 7
- 4 C Winter St Unit 12
- 29 Boardman St
- 95 High St Unit 4
- 129 Merrimac St Unit 19
- 11 Boardman St
- 10 10th St
- 212 High St
- 26 Olive St
- 14 Dexter Ln Unit A
- 11 Congress St
- 158 Merrimac St Unit 3
- 1 Fruit St
- 56 Middle St
- 169 Merrimac St Unit 5
