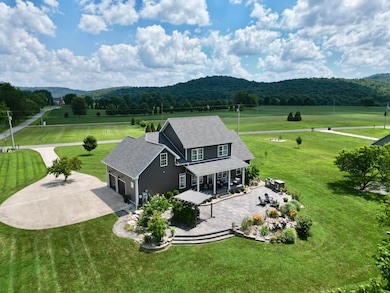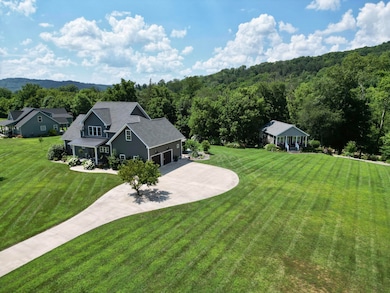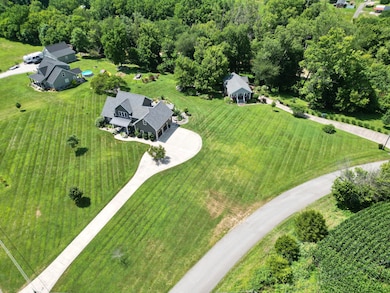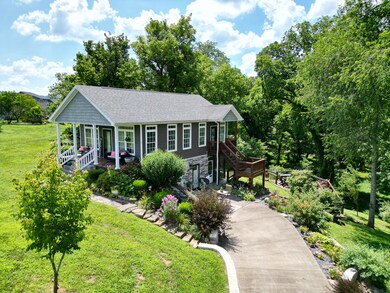
12 Cove Creek Dr Somerset, KY 42501
Estimated payment $4,225/month
Highlights
- Water Views
- Wood Flooring
- Cooling Available
- Guest House
- Brick or Stone Mason
- 3 Car Garage
About This Home
A MUST SEE 'one of a kind' 3.6-acre oasis sitting on Pitman Creek. Featuring a 4 bed 2.5 bath main house & a 1 bed 1 bath cottage with a finished basement/garage. The views, landscaping, sitting areas, creek and Koi ponds, walkways, quality finishes, and attention to detail will absolutely captivate you at every turn! The main house boasts an open living/kitchen/dining area, large master suite with a walk-in tile shower, walk-in closet, and private water closet. Stainless appliances, shaker cabinets, Pergo lifetime flooring, gas fireplace, and massive laundry/utility area on the main floor. The backyard is an outdoor dream with a covered porch, paver patio, ponds, and outdoor kitchen. Overlooking the creek, you will find the breathtaking cottage which has been proven to be a wonderful Airbnb/VRBO OR for in-laws and family to stay in when they come to visit. Open concept floor plan, tons of windows for natural light and enjoying the water views, as well as the finished basement area for additional living or storage. Simply too much to mention... Don't let this slip away! Call to schedule a private tour today.
(Main house can be purchased separately)
Listing Agent
Weichert Realtors Ford Brothers, Inc. License #245767 Listed on: 07/09/2025

Home Details
Home Type
- Single Family
Est. Annual Taxes
- $2,109
Year Built
- Built in 2021
Parking
- 3 Car Garage
Property Views
- Water
- Mountain
- Rural
Home Design
- Brick or Stone Mason
- Block Foundation
- Vinyl Siding
- Concrete Perimeter Foundation
Interior Spaces
- Gas Log Fireplace
- Basement
- Crawl Space
Kitchen
- Oven or Range
- Microwave
- Dishwasher
Flooring
- Wood
- Tile
- Vinyl
Bedrooms and Bathrooms
- 5 Bedrooms
Laundry
- Laundry on main level
- Dryer
- Washer
Schools
- Pulaski Co Elementary School
- Northern Pulaski Middle School
- Pulaski Co High School
Utilities
- Cooling Available
- Heat Pump System
- Septic Tank
Additional Features
- 3.9 Acre Lot
- Guest House
Community Details
- Rural Subdivision
Listing and Financial Details
- Assessor Parcel Number 091-2-0-02.1
Map
Home Values in the Area
Average Home Value in this Area
Tax History
| Year | Tax Paid | Tax Assessment Tax Assessment Total Assessment is a certain percentage of the fair market value that is determined by local assessors to be the total taxable value of land and additions on the property. | Land | Improvement |
|---|---|---|---|---|
| 2024 | $2,109 | $285,000 | $15,000 | $270,000 |
| 2023 | $1,867 | $240,000 | $15,000 | $225,000 |
| 2022 | $1,893 | $240,000 | $15,000 | $225,000 |
Property History
| Date | Event | Price | Change | Sq Ft Price |
|---|---|---|---|---|
| 07/09/2025 07/09/25 | For Sale | $515,000 | -31.2% | $211 / Sq Ft |
| 07/09/2025 07/09/25 | For Sale | $749,000 | -- | $198 / Sq Ft |
Similar Homes in Somerset, KY
Source: ImagineMLS (Bluegrass REALTORS®)
MLS Number: 25014817
APN: 091-2-0-02.1
- 150 Spring Hill Cir
- 5186 Kentucky 192
- 139 Waterford Way
- 1751 Piney Grove Rd
- 76 Waterford Way
- 132 Lincoln Hills Dr
- 2570 Clay Hill Rd
- 65 Long Cove Dr
- 120 Spyglass Dr Unit LT 4
- 3800 Piney Grove Rd
- 102 Spyglass Dr Unit LT 3
- Lot 14 Wayman''S Way
- Lot 4 Waymans Way
- 150 Garner Rd
- 275 Garner Rd
- 270 Garner Rd
- 240 Garner Rd
- 230 Garner Rd
- 220 Garner Rd
- 262 Garner Rd
- 323 Randolph St
- 113 College St
- 50 Faith Ct
- 200 Jacksboro St
- 406 N Main St
- 88 Saint Annes Ct
- 1633 Kentucky 1247 Unit B
- 1611 Kentucky 1247 Unit C
- 1611 Kentucky 1247 Unit B
- 1611 Kentucky 1247 Unit A
- 1613 Kentucky 1247 Unit B
- 15 Melrose Dr Unit 15 Melrose Drive #7
- 11 Midland Meadow
- B2 Nasim Way Unit 10
- 386 Parkers Mill Way
- 5340 Beechwood Dr Unit 2
- 81 Lee's Ford Dock Rd Unit 8
- 81 Lee's Ford Dock Rd
- 81 Lee's Ford Dock Rd Unit 7
- 51 Lee's Ford Dock Rd Unit 104






