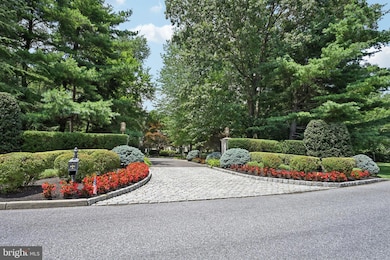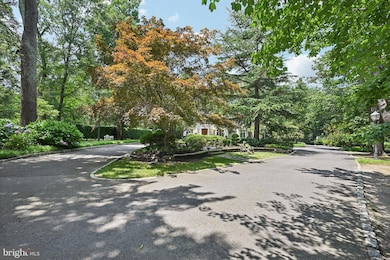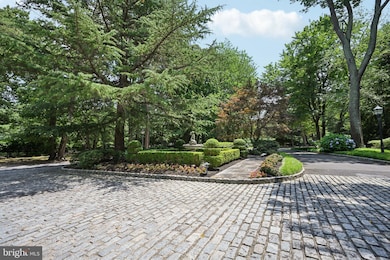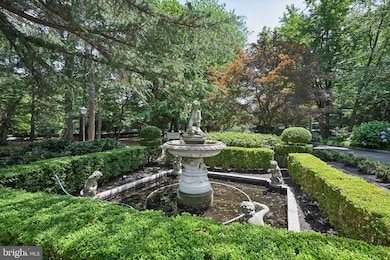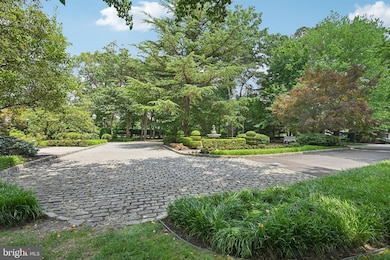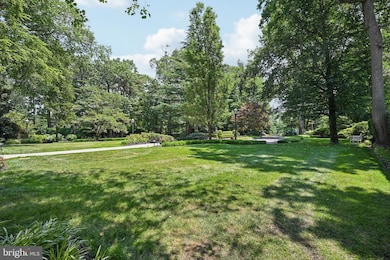12 Cove Rd Moorestown, NJ 08057
Estimated payment $12,337/month
Highlights
- Second Kitchen
- View of Trees or Woods
- 3.74 Acre Lot
- South Valley Elementary School Rated A+
- Heated Floors
- Dual Staircase
About This Home
Enter the long, winding private drive that stirs anticipation, unveiling a magnificent custom-built 6,200 sqft estate surrounded by breathtaking natural beauty. Nestled on a secluded 3.7-acres of manicured treed grounds, this spectacular home is a showcase of quality craftsmanship, stunning built-ins, and luxurious amenities throughout. Step into the dramatic Foyer and experience the grandeur that defines every room. Entertain guests in the breathtaking grand Ballroom, complete with a custom mahogany wet bar, wood-burning fireplace, oak parquet flooring, speaker system with subwoofer—perfect for elegant gatherings. The chef’s kitchen is a culinary dream, featuring ample Clive Christian cabinetry, top-tier appliances including a Wolf oven with warming drawer, Sub-Zero refrigerator with 2 drawer freezers, and Bosch and Miele dishwashers, 2 wine refrigerators. all set against marble countertops and flooring. The Kitchen opens to a striking English Breakfast Room with radiant heated flooring offering serene views of the wooded grounds. Adjacent is a cozy Family Room with soaring cathedral ceilings, a stone fireplace, and skylights that bathe the space in natural light. The stately Library impresses with rich, raised walnut-stained poplar paneling and wood flooring, plus a charming fireplace, ideal for quiet reflection or remote work. On each side of the Foyer are the elegant Greeting Room and formal Dining Room adorned with hand-painted walls and ceiling with 24k gold trim, complimented by a classic fireplace for an unforgettable dining experience. Upstairs, the expansive Primary Suite is a private retreat, featuring a fireplace, an oversized walk-in dressing area, and fully customized walk-in closets. The ensuite bath includes a steam shower for ultimate relaxation. The 2nd and 3rd front adjoining bedrooms have private baths, walk-closets and private balconies. A 4th upper level bedroom sits directly across from an expansive updated bath with radiant heat flooring, heated towel rack and modern walk-in shower. The extraordinary Lower Level features 2000 sq. ft. of finished living space, complete with In-Law or Au Pair suite with a full kitchen, living area, Bedroom , patio, full bath and closet storage. A Wine Room with coffered ceilings, exhaust fan for cigar smoke and historical door from the 1st Quaker bank in 1889 at 721 Chestnut Street provides the perfect space for entertaining. The 2000 sq ft. unfinished section of the basement offers space for storage. Additional features include a brand new septic system, 2 brand new HVAC units, elevator, whole-house generator, 3 car garage and a circular driveway. This unparalleled estate is a legacy property, blending luxury, quality craftsmanship and the tranquility of exceptional living in one of the most beautiful and prestigious towns in South Jersey with excellent, top-rated schools and a charming downtown. Stop Dreaming .. Start Living. Plus there is Room for a Pool...
Listing Agent
(856) 371-2644 maryann.stack@foxroach.com BHHS Fox & Roach-Moorestown License #7942699 Listed on: 10/23/2025

Open House Schedule
-
Sunday, November 16, 20251:00 to 3:00 pm11/16/2025 1:00:00 PM +00:0011/16/2025 3:00:00 PM +00:00Come and Preview this Extraordinary 6200 Sq. ft Estate home featuring a Spectacular Ball Room for Entertaining all year long. Wine cellar, Private In-law quarters, nestled on 3 acres of total privacy with beautifully landscaped grounds. Brand New Septic.Add to Calendar
-
Sunday, November 16, 20252:00 to 4:00 pm11/16/2025 2:00:00 PM +00:0011/16/2025 4:00:00 PM +00:00Come and Preview this extraordinary estate , featuring 6200 sq ft of luxury living, Spectacular BallRoom for Entertaining, Wine Cellar Room and private In-law quarters nestled on 3 acres of beautifully landscaped grounds. plus BRAND NEW SEPTIC.Add to Calendar
Home Details
Home Type
- Single Family
Est. Annual Taxes
- $31,359
Year Built
- Built in 1989
Lot Details
- 3.74 Acre Lot
- Landscaped
- Private Lot
- Sprinkler System
- Partially Wooded Lot
- Backs to Trees or Woods
- Back and Front Yard
Parking
- 3 Car Direct Access Garage
- Side Facing Garage
- Garage Door Opener
- Circular Driveway
Home Design
- Colonial Architecture
- Block Foundation
- Fiberglass Roof
- Asphalt Roof
- Copper Plumbing
- Stucco
Interior Spaces
- 6,207 Sq Ft Home
- Property has 3 Levels
- Traditional Floor Plan
- Wet Bar
- Central Vacuum
- Dual Staircase
- Chair Railings
- Crown Molding
- Cathedral Ceiling
- Ceiling Fan
- Recessed Lighting
- 5 Fireplaces
- Wood Burning Fireplace
- Gas Fireplace
- Window Treatments
- Entrance Foyer
- Great Room
- Family Room
- Living Room
- Breakfast Room
- Formal Dining Room
- Library
- Bonus Room
- Views of Woods
- Partially Finished Basement
- Walk-Out Basement
- Attic Fan
Kitchen
- Second Kitchen
- Gas Oven or Range
- Self-Cleaning Oven
- Six Burner Stove
- Built-In Range
- Bosch Dishwasher
- Dishwasher
- Wolf Appliances
- Kitchen Island
- Upgraded Countertops
- Disposal
Flooring
- Wood
- Carpet
- Heated Floors
- Marble
- Ceramic Tile
Bedrooms and Bathrooms
- Walk-In Closet
- In-Law or Guest Suite
- Steam Shower
Laundry
- Laundry on upper level
- Electric Dryer
- Washer
Home Security
- Monitored
- Intercom
- Fire and Smoke Detector
Accessible Home Design
- Accessible Elevator Installed
- Grab Bars
Schools
- South Valley Elementary School
- Wm Allen Middle School
- Moorestown High School
Utilities
- Forced Air Heating and Cooling System
- Radiant Heating System
- 200+ Amp Service
- Power Generator
- Natural Gas Water Heater
- On Site Septic
Community Details
- No Home Owners Association
- Built by Maines
- Peachtree Point Subdivision
Listing and Financial Details
- Tax Lot 00006
- Assessor Parcel Number 22-08500-00006
Map
Home Values in the Area
Average Home Value in this Area
Tax History
| Year | Tax Paid | Tax Assessment Tax Assessment Total Assessment is a certain percentage of the fair market value that is determined by local assessors to be the total taxable value of land and additions on the property. | Land | Improvement |
|---|---|---|---|---|
| 2025 | $31,360 | $1,105,400 | $251,800 | $853,600 |
| 2024 | $30,410 | $1,105,400 | $251,800 | $853,600 |
| 2023 | $30,410 | $1,105,400 | $251,800 | $853,600 |
| 2022 | $30,100 | $1,105,400 | $251,800 | $853,600 |
| 2021 | $29,702 | $1,105,400 | $251,800 | $853,600 |
| 2020 | $29,514 | $1,105,400 | $251,800 | $853,600 |
| 2019 | $28,995 | $1,105,400 | $251,800 | $853,600 |
| 2018 | $28,210 | $1,105,400 | $251,800 | $853,600 |
| 2017 | $28,453 | $1,105,400 | $251,800 | $853,600 |
| 2016 | $28,354 | $1,105,400 | $251,800 | $853,600 |
| 2015 | $28,011 | $1,105,400 | $251,800 | $853,600 |
| 2014 | $26,596 | $1,105,400 | $251,800 | $853,600 |
Property History
| Date | Event | Price | List to Sale | Price per Sq Ft |
|---|---|---|---|---|
| 10/23/2025 10/23/25 | For Sale | $1,845,000 | -- | $297 / Sq Ft |
Purchase History
| Date | Type | Sale Price | Title Company |
|---|---|---|---|
| Deed | $674,500 | -- |
Source: Bright MLS
MLS Number: NJBL2098314
APN: 22-08500-0000-00006
- 950 Bortons Landing Rd
- 42 Landing Ct
- 127 Oakmont Dr
- 14 Baltusrol Terrace
- 21 Beechnut Ln
- 8 Catalpa Ln
- 901 Mcelwee Rd
- 79 Tiffany Ln
- 101 Tiffany Ln
- 5 Thornleigh Place
- 17 Thornleigh Place
- 40 Crestview Dr
- 150 Country Club Rd
- 359 Creek Rd
- 10 Tucker Ct
- 90 Torrington Ln
- 130 Club House Dr
- 14 Melbourne Ln
- 20 Starboard Way
- 57 Gramercy Ln
- 46 Tidewater Ln
- 23 Compass Cir
- 34 Garrison Cir
- 48 Marboro Ln
- 20 Twisting Ln
- 51 Hogan Way Unit 52
- 32 Mullshire Ln
- 16 Weatherly Rd
- 41 Gamewell Ln
- 8 Woodrush Ct
- 86 Evergreen Dr
- 451 Monte Farm Rd
- 1 Mystic Way
- 495 Monte Farm Rd
- 410 Monte Farm Rd
- 2000 Schindler Dr
- 30 Cardinal Way
- 9 Sisters Farmstead Dr
- 38 Lancelot Ln
- 1200 Felix Way

