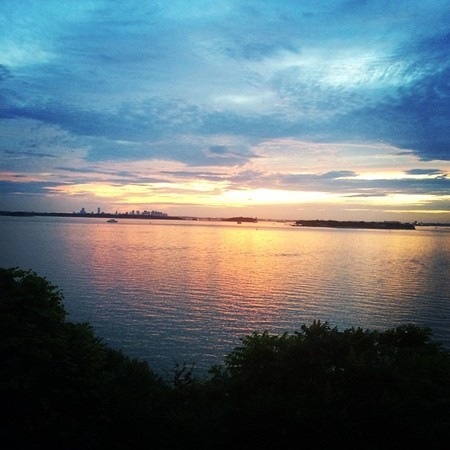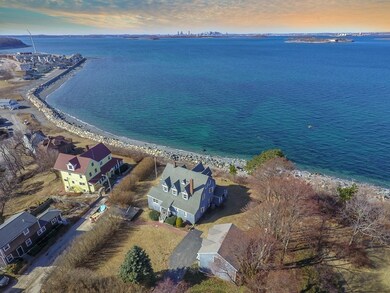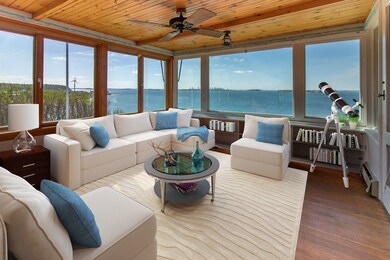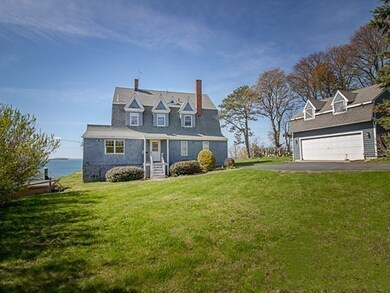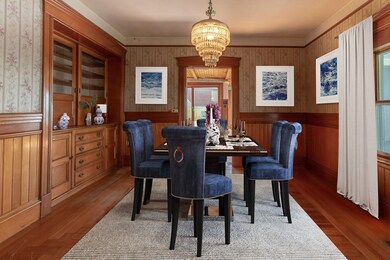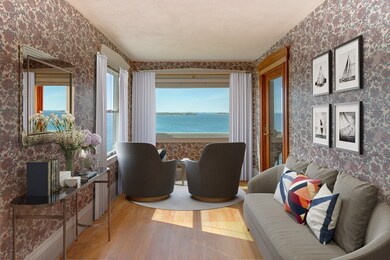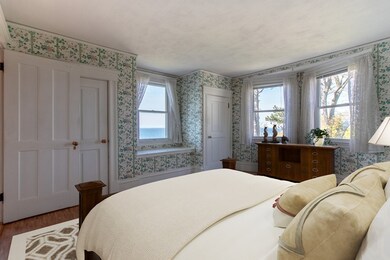
12 Crest Rd Hull, MA 02045
Telegraph Hill NeighborhoodHighlights
- Ocean View
- Balcony
- Forced Air Heating and Cooling System
- Wood Flooring
- Enclosed patio or porch
- 5-minute walk to Village Green/Mitchell Field
About This Home
As of September 2023If a location is magnificent, you may have a vision of the dream home, but is it on the market? Stop looking for the house that checks all the boxes and see the potential in a renovation. SPECTACULAR DIRECT WATERFRONT It's the one you have been waiting for....breathtaking panoramic views of the ocean, the Boston skyline, islands, windmill and bay. This six bedroom two and half bath Victorian has so much old world charm and character from it's masterful porch to it's gorgeous woodwork throughout and beautifully designed built-ins, commanding living room fireplace, exquisite foyer and staircase, vulcan stoved kitchen, bedrooms adorned with window seats, central air, 2 garages, heated walkway, water access and more. Come enjoy a glass of wine on the balcony and relax to the ocean view, boat activity and glorious sunsets. Work in Boston and take the ease of the commuter boat minutes away. Have a boat, no fear the Hull Yacht Club and Salt Water Marinas are nearby.
Home Details
Home Type
- Single Family
Est. Annual Taxes
- $24,092
Year Built
- Built in 1880
Lot Details
- Year Round Access
- Property is zoned SFB
Parking
- 3 Car Garage
Property Views
- Ocean
- Bay
- City
Kitchen
- Range
- Dishwasher
Flooring
- Wood
- Laminate
- Tile
Laundry
- Dryer
- Washer
Outdoor Features
- Balcony
- Enclosed patio or porch
Utilities
- Forced Air Heating and Cooling System
- Heating System Uses Gas
- Natural Gas Water Heater
- Cable TV Available
Additional Features
- Basement
Listing and Financial Details
- Assessor Parcel Number M:00003 P:00108
Ownership History
Purchase Details
Purchase Details
Similar Homes in Hull, MA
Home Values in the Area
Average Home Value in this Area
Purchase History
| Date | Type | Sale Price | Title Company |
|---|---|---|---|
| Deed | -- | -- | |
| Deed | -- | -- |
Mortgage History
| Date | Status | Loan Amount | Loan Type |
|---|---|---|---|
| Open | $704,000 | Stand Alone Refi Refinance Of Original Loan | |
| Closed | $938,250 | Reverse Mortgage Home Equity Conversion Mortgage | |
| Previous Owner | $139,000 | No Value Available | |
| Previous Owner | $75,000 | No Value Available |
Property History
| Date | Event | Price | Change | Sq Ft Price |
|---|---|---|---|---|
| 09/06/2023 09/06/23 | Sold | $2,075,000 | +4.0% | $529 / Sq Ft |
| 08/12/2023 08/12/23 | Pending | -- | -- | -- |
| 08/11/2023 08/11/23 | Price Changed | $1,995,000 | -23.1% | $508 / Sq Ft |
| 07/19/2023 07/19/23 | Price Changed | $2,595,000 | -13.4% | $661 / Sq Ft |
| 06/29/2023 06/29/23 | For Sale | $2,995,000 | +240.3% | $763 / Sq Ft |
| 07/12/2019 07/12/19 | Sold | $880,000 | -11.9% | $278 / Sq Ft |
| 06/22/2019 06/22/19 | Pending | -- | -- | -- |
| 06/12/2019 06/12/19 | Price Changed | $999,000 | -20.1% | $316 / Sq Ft |
| 05/14/2019 05/14/19 | Price Changed | $1,250,000 | -16.7% | $395 / Sq Ft |
| 04/11/2019 04/11/19 | Price Changed | $1,500,000 | -21.1% | $474 / Sq Ft |
| 03/21/2019 03/21/19 | Price Changed | $1,900,000 | -13.6% | $600 / Sq Ft |
| 02/28/2019 02/28/19 | For Sale | $2,200,000 | -- | $695 / Sq Ft |
Tax History Compared to Growth
Tax History
| Year | Tax Paid | Tax Assessment Tax Assessment Total Assessment is a certain percentage of the fair market value that is determined by local assessors to be the total taxable value of land and additions on the property. | Land | Improvement |
|---|---|---|---|---|
| 2025 | $24,092 | $2,151,100 | $936,900 | $1,214,200 |
| 2024 | $23,799 | $2,042,800 | $867,500 | $1,175,300 |
| 2023 | $20,419 | $1,677,800 | $850,100 | $827,700 |
| 2022 | $15,430 | $1,230,500 | $809,600 | $420,900 |
| 2021 | $12,003 | $946,600 | $751,800 | $194,800 |
| 2020 | $12,442 | $970,500 | $694,000 | $276,500 |
| 2019 | $14,891 | $1,141,100 | $694,000 | $447,100 |
| 2018 | $14,709 | $1,085,900 | $694,000 | $391,900 |
| 2017 | $14,709 | $1,072,100 | $694,000 | $378,100 |
| 2016 | $14,452 | $1,072,100 | $694,000 | $378,100 |
| 2015 | $14,266 | $1,023,400 | $647,700 | $375,700 |
| 2014 | $14,109 | $1,017,200 | $647,700 | $369,500 |
Agents Affiliated with this Home
-
T
Seller's Agent in 2023
The Bill Good Team
Compass
(617) 921-9619
1 in this area
49 Total Sales
-

Buyer's Agent in 2023
Mary Joyce
Coldwell Banker Realty - Milton
(617) 922-3235
1 in this area
17 Total Sales
-

Seller's Agent in 2019
Andrea Cohen
Charisma Realty, Inc.
(781) 290-6764
9 in this area
66 Total Sales
-

Seller Co-Listing Agent in 2019
Kendall Wright
Charisma Realty, Inc.
(603) 505-7278
3 in this area
21 Total Sales
-

Buyer's Agent in 2019
Merideth Love
Think and Grow Realty
(617) 834-5840
8 Total Sales
Map
Source: MLS Property Information Network (MLS PIN)
MLS Number: 72458554
APN: HULL-000003-000000-000108
- 18 Bayview St
- 43 Farina Rd
- 1165 Nantasket Ave
- 1187 Nantasket Ave Unit 6
- 1181 Nantasket Ave Unit 3
- 1157 Nantasket Ave
- 1153 Nantasket Ave
- 8 Douglas Ave
- 1092 Nantasket Ave
- 15 Glover Ave
- 21 Beacon Rd
- 38 Point Allerton Ave
- 158 Cadish Ave
- 842 Nantasket Ave Unit 4
- 2 Bluff Rd
- 65 Holbrook Ave
- 75 Point Allerton Ave
- 15 H St
- 9 G St
- 750 Nantasket Ave
