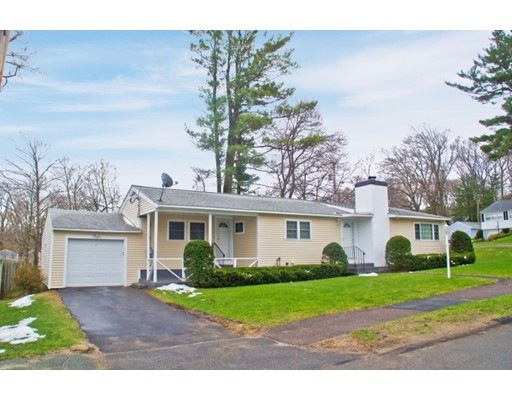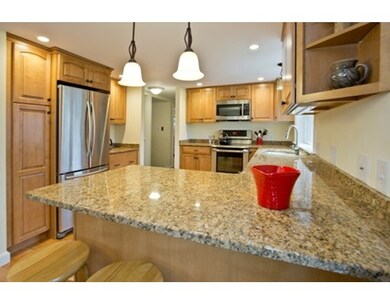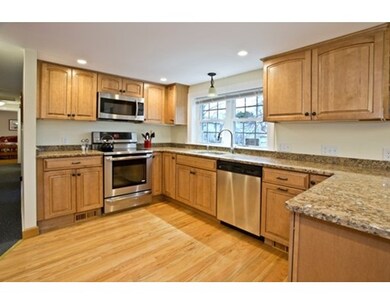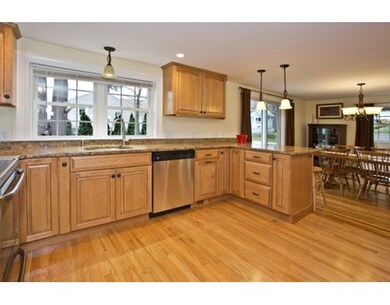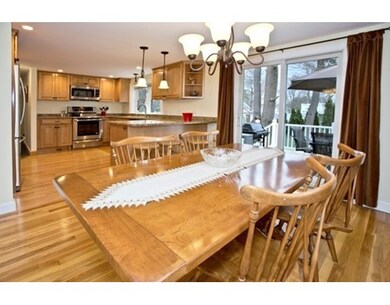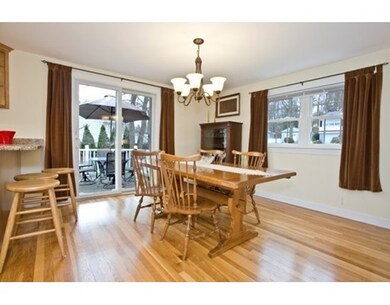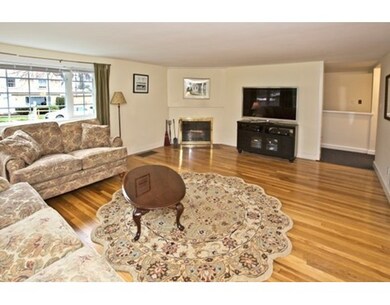
12 Crooker Dr Lynn, MA 01904
Lynn Woods NeighborhoodAbout This Home
As of July 2018This is the ranch you've been waiting for! Many updates & renovations have been done during current ownership. Exterior- roof, siding,windows,deck & landscaping! Inside there is a brand new kitchen, taken to the studs & redesigned to create the open floor plan you have been hoping to find. Slider in dining room leads to a wonderful deck overlooking private back yard. Huge living room with fireplace has plenty of room for everyone to enjoy that big screen TV! Bathroom has been completely remodeled as well. Three bedrooms, including master with two large closets. No need to do anything here! Even the painting has been done for you! All 3 bedrooms were just painted with today's beautiful neutral shades. HUGE basement offers a finished room for office or playroom, another 20x14 room which could be finished for game room/man cave, large laundry area, plenty of storage, and even a cedar closet! Walk to elementary school. Easy commute via Rte 1 & 95! You CAN have it all!
Home Details
Home Type
Single Family
Est. Annual Taxes
$6,788
Year Built
1948
Lot Details
0
Listing Details
- Lot Description: Corner, Paved Drive
- Property Type: Single Family
- Other Agent: 2.00
- Lead Paint: Unknown
- Special Features: None
- Property Sub Type: Detached
- Year Built: 1948
Interior Features
- Appliances: Range, Dishwasher, Microwave, Refrigerator, Washer, Dryer
- Fireplaces: 1
- Has Basement: Yes
- Fireplaces: 1
- Number of Rooms: 6
- Amenities: Public Transportation, Golf Course, Medical Facility, Highway Access, House of Worship, Public School
- Electric: Circuit Breakers, 200 Amps
- Energy: Insulated Windows, Storm Doors, Prog. Thermostat
- Flooring: Wood, Tile, Wall to Wall Carpet
- Interior Amenities: Cable Available, Whole House Fan
- Basement: Full, Partially Finished, Interior Access, Bulkhead, Concrete Floor
- Bedroom 2: First Floor, 12X11
- Bedroom 3: First Floor, 11X8
- Bathroom #1: First Floor
- Kitchen: First Floor, 12X11
- Laundry Room: Basement
- Living Room: First Floor, 19X15
- Master Bedroom: First Floor, 15X11
- Master Bedroom Description: Closet, Flooring - Hardwood
- Dining Room: First Floor, 12X11
- Oth1 Room Name: Home Office
- Oth1 Dimen: 16X10
Exterior Features
- Construction: Frame
- Exterior: Vinyl
- Exterior Features: Deck, Sprinkler System, Screens
- Foundation: Poured Concrete
Garage/Parking
- Garage Parking: Attached, Garage Door Opener
- Garage Spaces: 1
- Parking: Off-Street, Paved Driveway
- Parking Spaces: 2
Utilities
- Cooling: Central Air
- Heating: Forced Air, Gas
- Cooling Zones: 1
- Heat Zones: 1
- Hot Water: Natural Gas, Tank
- Utility Connections: for Electric Range, for Electric Dryer, Washer Hookup, Icemaker Connection
- Sewer: City/Town Sewer
- Water: City/Town Water
Schools
- Elementary School: Shoemaker
- Middle School: Pickering
- High School: English
Lot Info
- Zoning: R1
- Lot: 001
Ownership History
Purchase Details
Purchase Details
Home Financials for this Owner
Home Financials are based on the most recent Mortgage that was taken out on this home.Purchase Details
Home Financials for this Owner
Home Financials are based on the most recent Mortgage that was taken out on this home.Purchase Details
Purchase Details
Home Financials for this Owner
Home Financials are based on the most recent Mortgage that was taken out on this home.Similar Homes in the area
Home Values in the Area
Average Home Value in this Area
Purchase History
| Date | Type | Sale Price | Title Company |
|---|---|---|---|
| Quit Claim Deed | -- | None Available | |
| Quit Claim Deed | -- | None Available | |
| Not Resolvable | $439,000 | -- | |
| Not Resolvable | $401,110 | -- | |
| Deed | -- | -- | |
| Deed | -- | -- | |
| Deed | $295,000 | -- | |
| Deed | $295,000 | -- |
Mortgage History
| Date | Status | Loan Amount | Loan Type |
|---|---|---|---|
| Previous Owner | $601,665 | Adjustable Rate Mortgage/ARM | |
| Previous Owner | $259,161 | No Value Available | |
| Previous Owner | $295,000 | No Value Available | |
| Previous Owner | $295,000 | Purchase Money Mortgage |
Property History
| Date | Event | Price | Change | Sq Ft Price |
|---|---|---|---|---|
| 07/16/2018 07/16/18 | Sold | $439,000 | 0.0% | $339 / Sq Ft |
| 05/31/2018 05/31/18 | Pending | -- | -- | -- |
| 05/30/2018 05/30/18 | For Sale | $439,000 | +9.4% | $339 / Sq Ft |
| 06/01/2016 06/01/16 | Sold | $401,110 | +7.0% | $309 / Sq Ft |
| 04/12/2016 04/12/16 | Pending | -- | -- | -- |
| 04/07/2016 04/07/16 | For Sale | $374,900 | -- | $289 / Sq Ft |
Tax History Compared to Growth
Tax History
| Year | Tax Paid | Tax Assessment Tax Assessment Total Assessment is a certain percentage of the fair market value that is determined by local assessors to be the total taxable value of land and additions on the property. | Land | Improvement |
|---|---|---|---|---|
| 2025 | $6,788 | $655,200 | $229,500 | $425,700 |
| 2024 | $6,389 | $606,700 | $220,000 | $386,700 |
| 2023 | $6,567 | $589,000 | $245,000 | $344,000 |
| 2022 | $5,846 | $470,300 | $177,500 | $292,800 |
| 2021 | $5,720 | $439,000 | $171,000 | $268,000 |
| 2020 | $5,554 | $414,500 | $161,500 | $253,000 |
| 2019 | $5,280 | $369,200 | $136,000 | $233,200 |
| 2018 | $5,560 | $367,000 | $163,500 | $203,500 |
| 2017 | $5,412 | $346,900 | $152,500 | $194,400 |
| 2016 | $4,665 | $288,300 | $142,000 | $146,300 |
| 2015 | $4,524 | $270,100 | $140,500 | $129,600 |
Agents Affiliated with this Home
-

Seller's Agent in 2018
Frank Rossetti
Coldwell Banker Realty - Lynnfield
(781) 718-4662
1 in this area
53 Total Sales
-

Seller's Agent in 2016
Judith Johnson
Leading Edge Real Estate
(781) 405-5335
1 in this area
62 Total Sales
Map
Source: MLS Property Information Network (MLS PIN)
MLS Number: 71984723
APN: LYNN-000064-000006-000001
- 57 Crooker Dr
- 48 Lansing Rd
- 15 Gallo Rd
- 900 Lynnfield St Unit 33
- 311 Cedar Brook Rd
- 100 Harris Rd
- 1100 Salem St Unit 93
- 1100 Salem St Unit 46
- 25 Joel Cir
- 11 Will Sawyer St
- 61 Fairview Rd
- 21 Joyce Rd
- 6 Andrews Brothers Way
- 930 Salem St
- 37 Locust St
- 0 Felton Ave
- 1 Ingalls Terrace
- 24 Evergreen Way
- 8 Cedardale Rd
- 33 Park Rd
