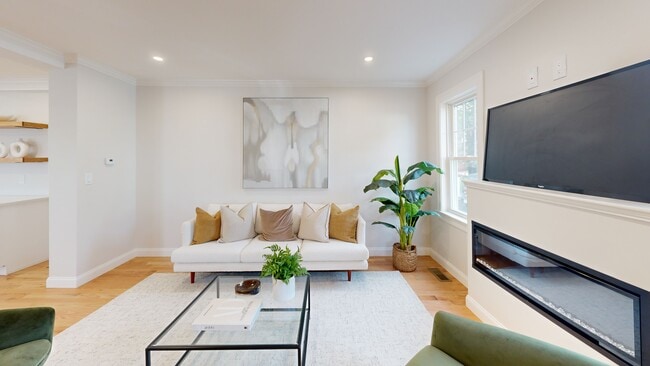
12 Cuba St Unit 12 Watertown, MA 02472
West Watertown NeighborhoodEstimated payment $7,587/month
Highlights
- Open Floorplan
- Property is near public transit
- Wood Flooring
- Custom Closet System
- Vaulted Ceiling
- 3-minute walk to Saltonstall Park
About This Home
Welcome to this beautifully gut-renovated townhome, offering four full floors of thoughtfully designed living space. The open-concept main level is ideal for both entertaining and everyday living, featuring a cozy elecfireplaced living room, an inviting dining area, and a stunning kitchen with soaring 12-foot ceilings, a spacious island, and a walk-in pantry—perfectly blending style and functionality. Upstairs, the second floor offers three versatile bedrooms that can also serve as home office or guest space, along with a full bath and convenient laundry area. The third-floor primary suite creates a private retreat with custom built-ins, an en-suite bath, and an oversized tiled walk-in shower. The finished lower level, complete with a half bath, provides flexibility for a family room, home gym, or media space. Step outside to enjoy your fenced-in yard with a stone patio—perfect for barbecues, gardening, or relaxing outdoors.
Townhouse Details
Home Type
- Townhome
Year Built
- Built in 1888
Lot Details
- 4,336 Sq Ft Lot
- Near Conservation Area
- Fenced Yard
Home Design
- Entry on the 1st floor
- Frame Construction
- Spray Foam Insulation
- Shingle Roof
Interior Spaces
- 4-Story Property
- Open Floorplan
- Crown Molding
- Coffered Ceiling
- Tray Ceiling
- Vaulted Ceiling
- Recessed Lighting
- Light Fixtures
- Insulated Windows
- Insulated Doors
- Living Room with Fireplace
- Basement
- Exterior Basement Entry
Kitchen
- Oven
- Stove
- Range
- Microwave
- ENERGY STAR Qualified Refrigerator
- Plumbed For Ice Maker
- ENERGY STAR Qualified Dishwasher
- Stainless Steel Appliances
- Kitchen Island
- Upgraded Countertops
- Disposal
Flooring
- Wood
- Ceramic Tile
- Vinyl
Bedrooms and Bathrooms
- 4 Bedrooms
- Primary bedroom located on third floor
- Custom Closet System
- Linen Closet
- Double Vanity
- Bathtub Includes Tile Surround
- Separate Shower
Laundry
- Laundry on upper level
- Washer and Electric Dryer Hookup
Parking
- 2 Car Parking Spaces
- Paved Parking
- Open Parking
- Off-Street Parking
- Assigned Parking
Location
- Property is near public transit
- Property is near schools
Schools
- Lowell Elementary School
- Watertown Middle School
- Watertown High School
Utilities
- Forced Air Heating and Cooling System
- 2 Cooling Zones
- 2 Heating Zones
- Heating System Uses Natural Gas
- 200+ Amp Service
- High Speed Internet
Additional Features
- Energy-Efficient Thermostat
- Patio
Listing and Financial Details
- Assessor Parcel Number 847596
Community Details
Overview
- Association fees include insurance, reserve funds
- 2 Units
- 12 14 Cuba Street Community
Amenities
- Shops
- Coin Laundry
Recreation
- Park
- Jogging Path
- Bike Trail
Map
Home Values in the Area
Average Home Value in this Area
Property History
| Date | Event | Price | List to Sale | Price per Sq Ft |
|---|---|---|---|---|
| 09/02/2025 09/02/25 | For Sale | $1,199,900 | -- | $536 / Sq Ft |
About the Listing Agent

With over 20 years of experience in the real estate industry, I am a trusted advisor for buyers and sellers across the Greater Boston area and beyond. Known for a deep understanding of the market and a commitment to client success, some of my specialties are working with military families, first-time homebuyers, and real estate investors.
Having helped many of my clients navigate the buying and selling process, I combine industry expertise with a personal touch. Whether guiding a first-time
Cindy's Other Listings
Source: MLS Property Information Network (MLS PIN)
MLS Number: 73424142
- 78 Chestnut St
- 32 Whites Ave Unit E442
- 32 Whites Ave Unit D41
- 32 Whites Ave Unit D33
- 32 Whites Ave Unit E221
- 7 French St
- 32 Bacon St
- 137-139 Pleasant St
- 110 Fayette St
- 71 Whites Ave Unit 71
- 5 Chatham Way Unit 5
- 32 Howard St Unit 32
- 27-29 Edenfield Ave
- 77 Forest St
- 79 Waverley Ave Unit 79
- 63 Edenfield Ave
- 214 Palfrey St
- 9 Bancroft St Unit 11
- 199 Palfrey St
- 94 Lexington St
- 250 Main St
- 250 Main St
- 250 Main St
- 233-255 Main St
- 275 Main St Unit 603
- 275 Main St Unit 209
- 275 Main St
- 37 Cuba St Unit 1
- 245 Main St Unit 66
- 16 Whites Ave Unit 13
- 16 Whites Ave
- 16 Whites Ave
- 17 Myrtle St Unit 17
- 24 Whites Ave Unit 62
- 12 Green Street Terrace Unit 12
- 24 Whites Ave Unit 31
- 32 Whites Ave Unit E221
- 32 Whites Ave Unit E112
- 32 Whites Ave Unit D41
- 166 Main St Unit 209





