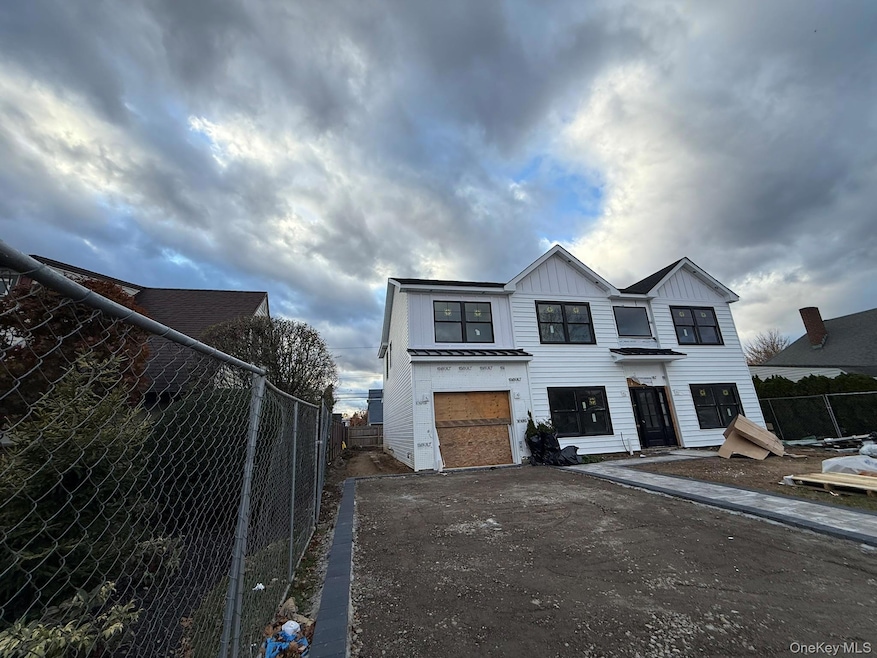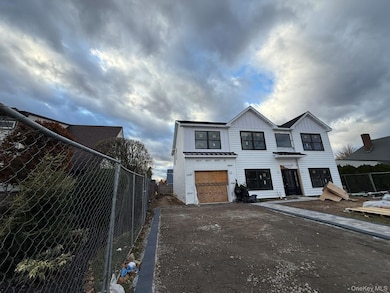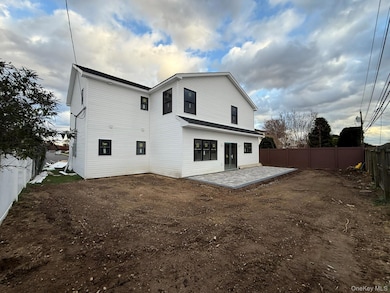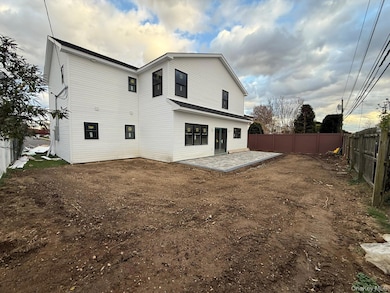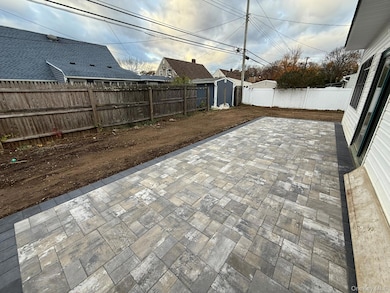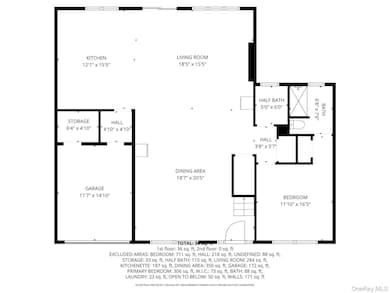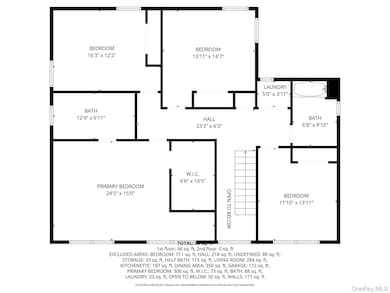12 Dahlia Ln Wantagh, NY 11793
Estimated payment $7,882/month
Highlights
- Open Floorplan
- Colonial Architecture
- Formal Dining Room
- Lee Road Elementary School Rated A
- Main Floor Bedroom
- Stainless Steel Appliances
About This Home
Discover Luxury and Modern Elegance in this 3,000 sq. ft. new-construction home in Wantagh. This stunning residence features hardwood floors throughout, coffered ceilings, crown moldings, custom finishing work, and hi-hat lighting. The gourmet kitchen offers quartz countertops, stainless steel appliances, a tile backsplash, a large center island, and sliders leading to a beautifully paved patio. The spacious great room includes an elegant electric fireplace. The main level also features a guest bedroom or office with an attached full bath—perfect for extended family or work-from-home needs. In total, the home includes 3 full baths and 1 half bath. The second floor highlights a large, custom finished primary bedroom complete with a luxurious ensuite bath and walk-in closet. Additional amenities include: 1-car attached garage, Propane gas heat & Navien Combi-boiler with a 2-zone heating system, Energy-efficient 2-zone central air system, 200-amp electrical service, Full spray-foam insulation on the walls, Professional landscaping with all-new sod, New blacktop driveway with paver walkway, Fully PVC-fenced yard, 7-zone irrigation system, Black Pella windows and all-new modern white siding, Striking modern farmhouse exterior with custom PVC and stone front. Located just blocks from the elementary school and close to parkways, shopping, parks, and more. Come see—this one won’t last!
Listing Agent
RE/MAX Best Brokerage Phone: 631-321-0100 License #10301207530 Listed on: 11/21/2025

Home Details
Home Type
- Single Family
Est. Annual Taxes
- $12,270
Year Built
- Built in 1951
Lot Details
- 6,000 Sq Ft Lot
- Lot Dimensions are 60x100
Parking
- 1 Car Garage
- Driveway
Home Design
- Colonial Architecture
- Frame Construction
- Vinyl Siding
Interior Spaces
- 3,000 Sq Ft Home
- Open Floorplan
- Crown Molding
- Recessed Lighting
- Fireplace
- Entrance Foyer
- Formal Dining Room
- Storage
- Dryer
Kitchen
- Eat-In Kitchen
- Gas Range
- Microwave
- Dishwasher
- Stainless Steel Appliances
- Kitchen Island
Bedrooms and Bathrooms
- 5 Bedrooms
- Main Floor Bedroom
- En-Suite Primary Bedroom
- Bathroom on Main Level
Schools
- Lee Road Elementary School
- Jonas E Salk Middle School
- Gen Douglas Macarthur Senior High School
Utilities
- Central Air
- Heating System Uses Propane
- Propane
Listing and Financial Details
- Assessor Parcel Number 2089-51-423-00-0004-0
Map
Home Values in the Area
Average Home Value in this Area
Tax History
| Year | Tax Paid | Tax Assessment Tax Assessment Total Assessment is a certain percentage of the fair market value that is determined by local assessors to be the total taxable value of land and additions on the property. | Land | Improvement |
|---|---|---|---|---|
| 2025 | $12,270 | $416 | $241 | $175 |
| 2024 | $3,321 | $416 | $241 | $175 |
| 2023 | $11,616 | $416 | $241 | $175 |
| 2022 | $11,616 | $416 | $241 | $175 |
| 2021 | $12,008 | $396 | $229 | $167 |
| 2020 | $6,212 | $672 | $600 | $72 |
| 2019 | $12,363 | $672 | $600 | $72 |
| 2018 | $11,720 | $672 | $0 | $0 |
| 2017 | $7,226 | $672 | $600 | $72 |
| 2016 | $10,477 | $672 | $600 | $72 |
| 2015 | $2,975 | $672 | $600 | $72 |
| 2014 | $2,975 | $672 | $600 | $72 |
| 2013 | $2,727 | $672 | $600 | $72 |
Property History
| Date | Event | Price | List to Sale | Price per Sq Ft | Prior Sale |
|---|---|---|---|---|---|
| 11/21/2025 11/21/25 | For Sale | $1,299,000 | +134.1% | $433 / Sq Ft | |
| 02/26/2025 02/26/25 | Sold | $555,000 | +11.0% | $505 / Sq Ft | View Prior Sale |
| 12/30/2024 12/30/24 | Pending | -- | -- | -- | |
| 12/19/2024 12/19/24 | For Sale | $500,000 | -- | $455 / Sq Ft |
Purchase History
| Date | Type | Sale Price | Title Company |
|---|---|---|---|
| Bargain Sale Deed | $555,000 | Chicago Title Insurance Co | |
| Bargain Sale Deed | $555,000 | Chicago Title Insurance Co | |
| Bargain Sale Deed | $555,000 | Chicago Title Insurance Co | |
| Bargain Sale Deed | $555,000 | Chicago Title Insurance Co |
Mortgage History
| Date | Status | Loan Amount | Loan Type |
|---|---|---|---|
| Open | $400,000 | Stand Alone First | |
| Closed | $400,000 | Stand Alone First |
Source: OneKey® MLS
MLS Number: 931400
APN: 2089-51-423-00-0004-0
- 129 Spring Ln
- 3013 Lawrence Dr Unit 2
- 679 Hilda St Unit 49A
- 12 Elves Ln
- 49 D Old Oak Ln Unit 49C
- 81 Bowling Ln
- 1883 Bellmore Ave
- 349 Bellmore Rd
- 33 Robin Ln
- 3156 Chelsea Ln
- 425 Newbridge Rd
- 425 Newbridge Rd Unit 76
- 425 Newbridge Rd Unit 11
- 425 Newbridge Rd Unit 68
- 221 Bedford Ave
- 86 Shepherd Ln
- 2207 Willow St
- 200 Hicksville Rd
- 34 Longfellow Ave Unit 3407
- 694 Blackstone Ave
