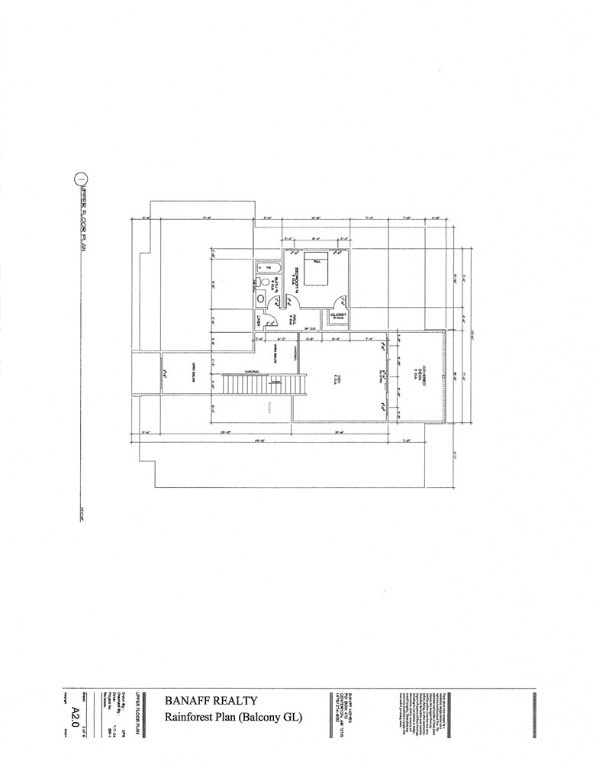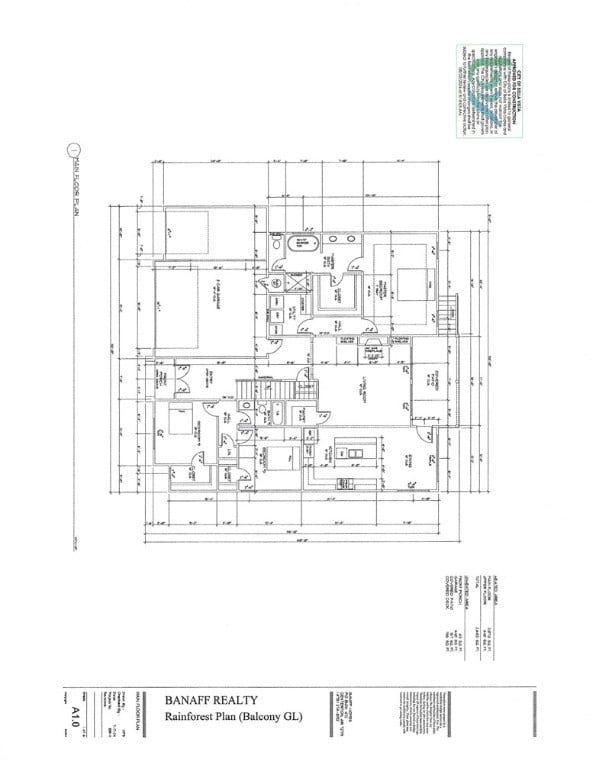
12 Dalkeith Ln Bella Vista, AR 72715
Estimated payment $3,508/month
Total Views
3,383
4
Beds
3
Baths
2,683
Sq Ft
$237
Price per Sq Ft
Highlights
- New Construction
- Outdoor Pool
- Property is near a park
- Gravette Middle School Rated A-
- Community Lake
- Cathedral Ceiling
About This Home
If you make an offer now, you can pick your finishes.
Listing Agent
Grandview Realty Brokerage Email: deestorms@cox.net License #PB00056795 Listed on: 05/27/2025
Home Details
Home Type
- Single Family
Est. Annual Taxes
- $43
Year Built
- Built in 2025 | New Construction
Lot Details
- 0.41 Acre Lot
- Cleared Lot
HOA Fees
- $40 Monthly HOA Fees
Home Design
- Home to be built
- Block Foundation
- Shingle Roof
- Architectural Shingle Roof
- Vinyl Siding
Interior Spaces
- 2,683 Sq Ft Home
- 2-Story Property
- Cathedral Ceiling
- Ceiling Fan
- Blinds
- Family Room with Fireplace
- Storage
- Washer and Dryer Hookup
- Fire and Smoke Detector
- Attic
Kitchen
- Electric Range
- Microwave
- Plumbed For Ice Maker
- Dishwasher
- Disposal
Flooring
- Carpet
- Laminate
Bedrooms and Bathrooms
- 4 Bedrooms
- Split Bedroom Floorplan
- Walk-In Closet
- 3 Full Bathrooms
Parking
- 3 Car Attached Garage
- Garage Door Opener
Outdoor Features
- Outdoor Pool
- Porch
Location
- Property is near a park
Utilities
- Cooling Available
- Central Heating
- Heat Pump System
- Natural Gas Not Available
- Electric Water Heater
- Septic Tank
Listing and Financial Details
- Home warranty included in the sale of the property
- Legal Lot and Block 16 / 2
Community Details
Overview
- Glasgow Sub Bvv Subdivision
- Community Lake
Recreation
- Community Pool
- Park
Map
Create a Home Valuation Report for This Property
The Home Valuation Report is an in-depth analysis detailing your home's value as well as a comparison with similar homes in the area
Home Values in the Area
Average Home Value in this Area
Tax History
| Year | Tax Paid | Tax Assessment Tax Assessment Total Assessment is a certain percentage of the fair market value that is determined by local assessors to be the total taxable value of land and additions on the property. | Land | Improvement |
|---|---|---|---|---|
| 2024 | $43 | $1,600 | $1,600 | $0 |
| 2023 | $39 | $800 | $800 | $0 |
| 2022 | $38 | $800 | $800 | $0 |
| 2021 | $34 | $800 | $800 | $0 |
| 2020 | $31 | $600 | $600 | $0 |
| 2019 | $31 | $600 | $600 | $0 |
| 2018 | $31 | $600 | $600 | $0 |
| 2017 | $30 | $600 | $600 | $0 |
| 2016 | $30 | $600 | $600 | $0 |
| 2015 | $25 | $1,000 | $1,000 | $0 |
| 2014 | $25 | $1,000 | $1,000 | $0 |
Source: Public Records
Property History
| Date | Event | Price | Change | Sq Ft Price |
|---|---|---|---|---|
| 05/27/2025 05/27/25 | For Sale | $637,000 | -- | $237 / Sq Ft |
Source: Northwest Arkansas Board of REALTORS®
Purchase History
| Date | Type | Sale Price | Title Company |
|---|---|---|---|
| Warranty Deed | $10,000 | None Listed On Document | |
| Warranty Deed | $6,500 | First National Title | |
| Warranty Deed | -- | Rmp Llp | |
| Warranty Deed | $1,000 | -- | |
| Warranty Deed | $1,000 | -- | |
| Deed | -- | -- |
Source: Public Records
Mortgage History
| Date | Status | Loan Amount | Loan Type |
|---|---|---|---|
| Open | $440,012 | Construction |
Source: Public Records
Similar Homes in Bella Vista, AR
Source: Northwest Arkansas Board of REALTORS®
MLS Number: 1309420
APN: 16-12681-000
Nearby Homes
- 4 Caithness Dr
- 0 Caithness Dr
- 23 Caithness Dr
- Lot 9 Blk 1 Caithnes Caithness Dr
- l0t 10 Blk 1 Caithness Dr
- TBD Cromarty Dr
- 25 Caithness Dr
- 59 Cromarty Dr
- 57 Cromarty Dr
- 18 Cromarty Dr
- 5 Morvan Cir
- Lot 24, Block 1 Cromarty Dr
- Lot 8, Block 7 Fountainhall Dr
- 1 Insh Cir
- 11 Fountainhall Cir
- 29 Salen Ln
- 0 Cromarty Ln Unit 1312812
- 37 Roxburgh Dr
- 0 Fountainhall Ln
- Lot 27 Salen Ln
- 40 Eriboll Ln
- 42 Eriboll Ln
- 3 Troon Ln
- 1 Marykirk Ln Unit ID1221821P
- 1 Scotsdale Place Unit ID1257580P
- 13 Dunedin Place
- 16 Cheviot Ln Unit ID1241340P
- 5 Singleton Cir Unit ID1241313P
- 32 Cheviot Ln Unit ID1221944P
- 78 Argyll Dr
- 1 Amesbury Dr Unit ID1241308P
- 34 Dirleton Dr
- 16 Amesbury Dr
- 20 Dirleton Dr
- 97 Perth Dr Unit A
- 277 Kinross Dr
- 20 Cobb Cir
- 8 Boreland Ln
- 45 Blairgowrie Dr
- 41 Gore Ln

