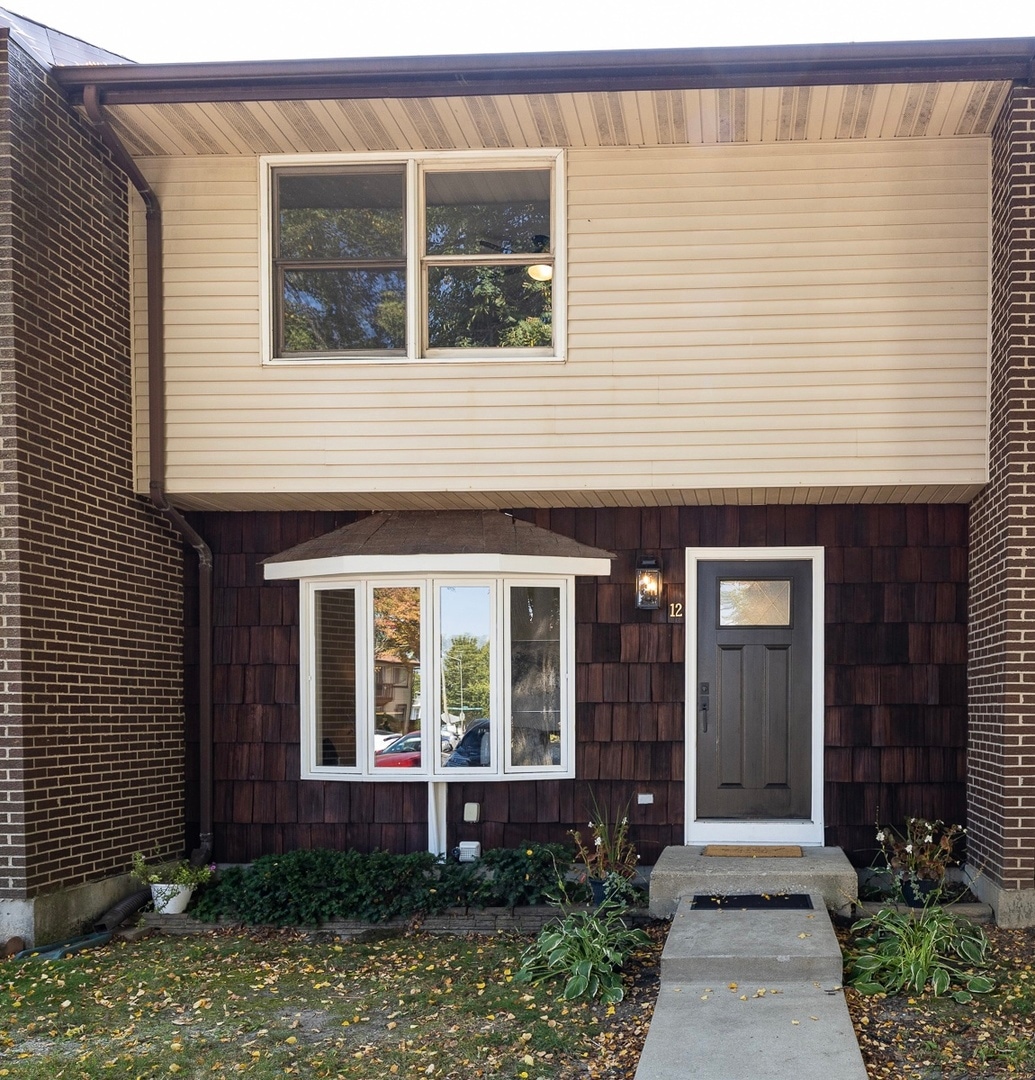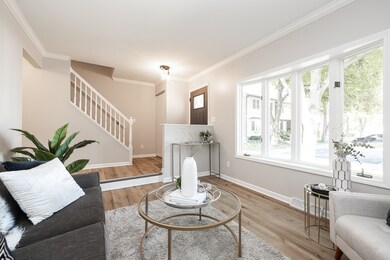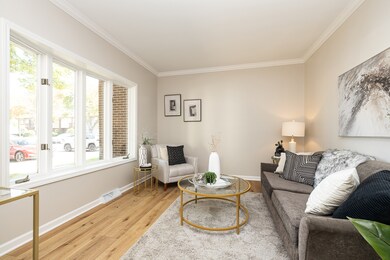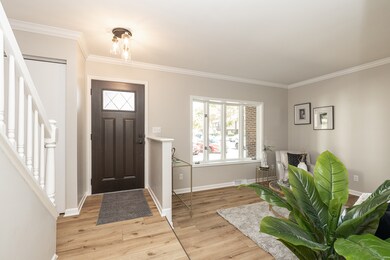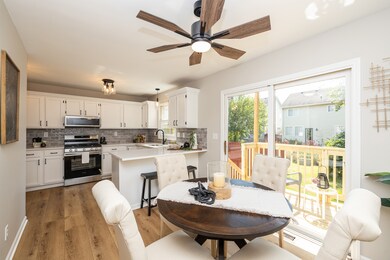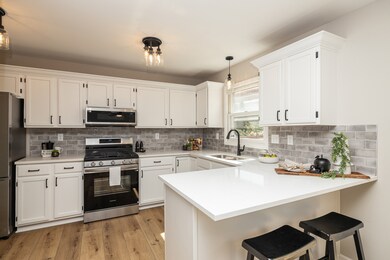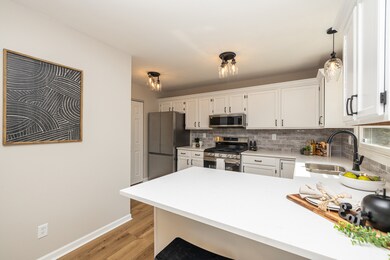12 Dan Ireland Dr Unit 13 Plainfield, IL 60544
Crystal Lawns NeighborhoodEstimated payment $1,674/month
Highlights
- Stainless Steel Appliances
- Breakfast Bar
- Laundry Room
- Plainfield Central High School Rated A-
- Living Room
- Central Air
About This Home
Welcome to this beautifully updated 2-bedroom, 1.5-bath home located in the desirable Plainfield school district. Step inside to find brand new luxury vinyl plank flooring throughout the main level, all new light fixtures, and freshly painted walls that create a bright, modern feel. The kitchen shines with freshly painted cabinets and new hardware and offers plenty of storage. New quartz countertops, new stylish backsplash, all new stainless steel appliances, and a large pantry complete the space. A separate eating area opens directly to the deck, perfect for entertaining. Upstairs, you'll find two oversized bedrooms with double closets and brand new carpeting. Both bathrooms in the home feature freshly painted vanities and some new plumbing fixtures. The full finished walkout basement offers a flex space for family room or 3rd bedroom and has access to a private patio. Outdoor living is easy with two decks-one off the kitchen and another off the primary bedroom-both updated with new decking, rails, and stairs. With modern updates throughout, multiple outdoor spaces, and a prime location close to shopping, dining, and entertainment, this move-in ready home is a must-see! Furnace 2024, water heater 2025, AC 2014. Agent related to seller.
Listing Agent
Keller Williams Infinity Brokerage Phone: (708) 912-5766 License #475202655 Listed on: 09/12/2025

Townhouse Details
Home Type
- Townhome
Est. Annual Taxes
- $3,893
Year Built
- Built in 1989
Lot Details
- Lot Dimensions are 20x65
HOA Fees
- $85 Monthly HOA Fees
Parking
- 2 Parking Spaces
Home Design
- Entry on the 1st floor
Interior Spaces
- 1,428 Sq Ft Home
- 2-Story Property
- Family Room
- Living Room
- Dining Room
- Basement Fills Entire Space Under The House
- Laundry Room
Kitchen
- Breakfast Bar
- Range
- Microwave
- Dishwasher
- Stainless Steel Appliances
Bedrooms and Bathrooms
- 2 Bedrooms
- 2 Potential Bedrooms
Utilities
- Central Air
- Heating System Uses Natural Gas
Community Details
Overview
- Association fees include insurance, lawn care, scavenger, snow removal
- 6 Units
- Manager Association, Phone Number (331) 262-2556
- Property managed by Plainfield meadows
Pet Policy
- Dogs and Cats Allowed
Map
Home Values in the Area
Average Home Value in this Area
Tax History
| Year | Tax Paid | Tax Assessment Tax Assessment Total Assessment is a certain percentage of the fair market value that is determined by local assessors to be the total taxable value of land and additions on the property. | Land | Improvement |
|---|---|---|---|---|
| 2024 | $3,893 | $56,180 | $6,633 | $49,547 |
| 2023 | $3,893 | $50,741 | $5,991 | $44,750 |
| 2022 | $3,487 | $45,573 | $5,381 | $40,192 |
| 2021 | $3,308 | $42,592 | $5,029 | $37,563 |
| 2020 | $3,185 | $40,320 | $4,886 | $35,434 |
| 2019 | $3,084 | $38,419 | $4,656 | $33,763 |
| 2018 | $2,621 | $31,952 | $4,375 | $27,577 |
| 2017 | $2,551 | $30,364 | $4,158 | $26,206 |
| 2016 | $2,499 | $28,960 | $3,966 | $24,994 |
| 2015 | $1,816 | $27,129 | $3,715 | $23,414 |
| 2014 | $1,816 | $26,171 | $3,584 | $22,587 |
| 2013 | $1,816 | $32,619 | $3,584 | $29,035 |
Property History
| Date | Event | Price | List to Sale | Price per Sq Ft | Prior Sale |
|---|---|---|---|---|---|
| 09/15/2025 09/15/25 | Pending | -- | -- | -- | |
| 09/12/2025 09/12/25 | For Sale | $239,999 | +306.8% | $168 / Sq Ft | |
| 03/21/2013 03/21/13 | Sold | $59,000 | -9.2% | $41 / Sq Ft | View Prior Sale |
| 01/02/2013 01/02/13 | Price Changed | $65,000 | +8.3% | $46 / Sq Ft | |
| 11/10/2012 11/10/12 | Pending | -- | -- | -- | |
| 09/21/2012 09/21/12 | Price Changed | $60,000 | -14.3% | $42 / Sq Ft | |
| 07/19/2012 07/19/12 | For Sale | $70,000 | -- | $49 / Sq Ft |
Purchase History
| Date | Type | Sale Price | Title Company |
|---|---|---|---|
| Warranty Deed | $170,000 | Chicago Title | |
| Warranty Deed | $134,000 | Chicago Title | |
| Warranty Deed | $59,000 | First American Title | |
| Warranty Deed | $140,000 | -- | |
| Warranty Deed | $128,000 | Ticor Title | |
| Warranty Deed | $110,000 | First American Title | |
| Warranty Deed | $84,000 | -- |
Mortgage History
| Date | Status | Loan Amount | Loan Type |
|---|---|---|---|
| Previous Owner | $40,125 | New Conventional | |
| Previous Owner | $140,000 | Fannie Mae Freddie Mac | |
| Previous Owner | $115,110 | Purchase Money Mortgage | |
| Previous Owner | $112,200 | VA | |
| Previous Owner | $67,200 | Purchase Money Mortgage |
Source: Midwest Real Estate Data (MRED)
MLS Number: 12470336
APN: 06-03-24-102-009-1009
- Lot #3 S End Rd
- 3753 Indian Head Ln Unit 1
- 3300 Caroline Dr
- 16453 Timberview Dr
- 2057 W Helen Dr
- 3511 Sumac Dr
- 23105 W Oak St
- 3714 Harms Rd
- 3540 Woodside Ct
- 21546 Victory Lake Way Unit 8
- 3032 Woodside Dr Unit 65
- 4022 Hennepin Dr Unit 171
- 4032 Hennepin Dr
- 21531 Wolf Lake Way
- 21522 Lake st Clair Dr
- 23213 W Kennebec Dr
- 3209 Sunset Ct
- 21525 Lake Saint Clair Dr
- 21533 Cormorant St
- 21471 Lake st Clair Dr
