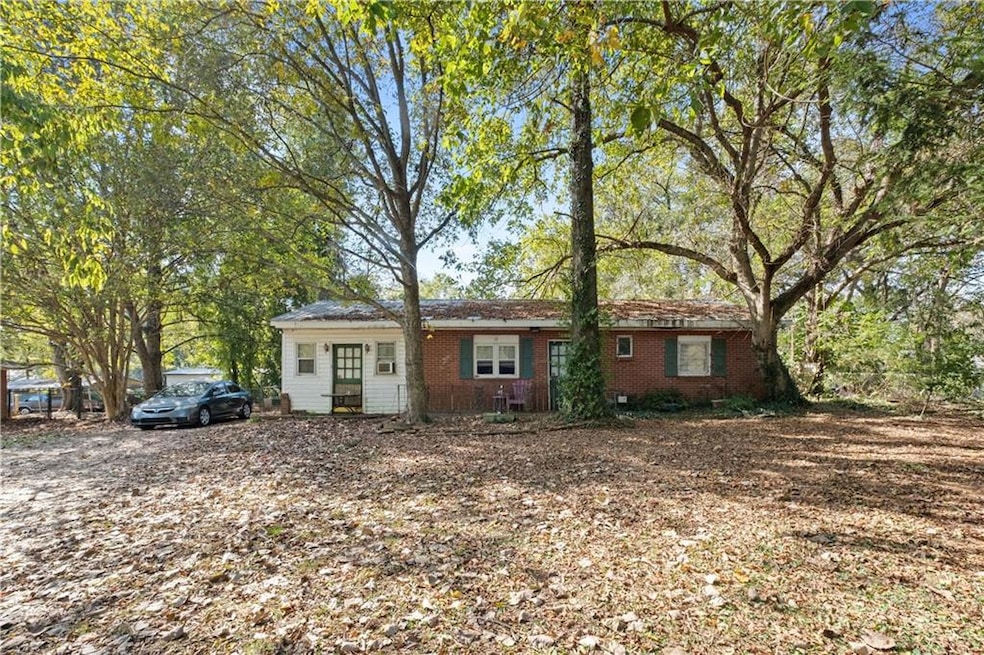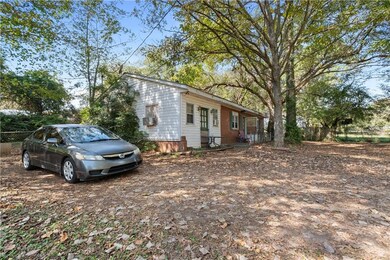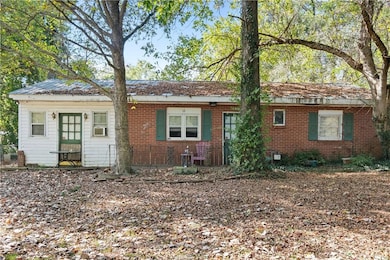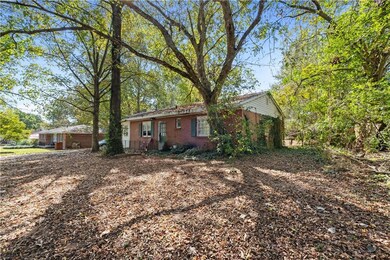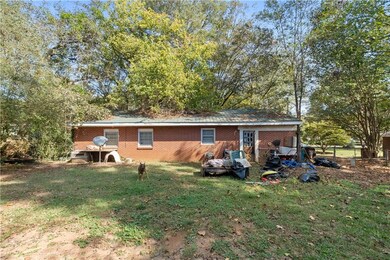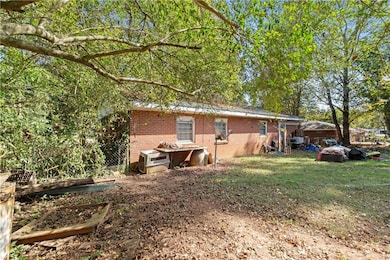12 David St Cartersville, GA 30120
Estimated payment $669/month
Total Views
1,028
3
Beds
1
Bath
1,168
Sq Ft
$90
Price per Sq Ft
Highlights
- Ranch Style House
- Neighborhood Views
- Central Heating and Cooling System
- Private Yard
- Wood Frame Window
About This Home
Investor special, 3 bedroom 1 bath brick home with fenced in yard
Home Details
Home Type
- Single Family
Est. Annual Taxes
- $1,397
Year Built
- Built in 1956
Lot Details
- 0.32 Acre Lot
- Chain Link Fence
- Private Yard
- Back Yard
Home Design
- Ranch Style House
- Brick Exterior Construction
- Slab Foundation
- Metal Roof
Interior Spaces
- 1,168 Sq Ft Home
- Wood Frame Window
- Family Room with Fireplace
- Laminate Flooring
- Neighborhood Views
Bedrooms and Bathrooms
- 3 Main Level Bedrooms
- 1 Full Bathroom
Parking
- 2 Parking Spaces
- Driveway
Schools
- Kingston Elementary School
- Cartersville Middle School
- Cartersville High School
Utilities
- Central Heating and Cooling System
- Septic Tank
- Cable TV Available
Community Details
- Rogers Place Subdivision
Listing and Financial Details
- Assessor Parcel Number 0071E 0003 004
Map
Create a Home Valuation Report for This Property
The Home Valuation Report is an in-depth analysis detailing your home's value as well as a comparison with similar homes in the area
Home Values in the Area
Average Home Value in this Area
Tax History
| Year | Tax Paid | Tax Assessment Tax Assessment Total Assessment is a certain percentage of the fair market value that is determined by local assessors to be the total taxable value of land and additions on the property. | Land | Improvement |
|---|---|---|---|---|
| 2024 | $1,430 | $57,499 | $18,000 | $39,499 |
| 2023 | $1,397 | $50,798 | $18,000 | $32,798 |
| 2022 | $1,290 | $50,798 | $18,000 | $32,798 |
| 2021 | $986 | $36,958 | $16,000 | $20,958 |
| 2020 | $960 | $34,958 | $14,000 | $20,958 |
| 2019 | $807 | $29,053 | $10,000 | $19,053 |
| 2018 | $564 | $25,254 | $7,200 | $18,054 |
| 2017 | $567 | $25,254 | $7,200 | $18,054 |
| 2016 | $457 | $21,200 | $7,200 | $14,000 |
| 2015 | $390 | $18,800 | $4,800 | $14,000 |
| 2014 | $262 | $13,960 | $4,000 | $9,960 |
| 2013 | -- | $13,960 | $4,000 | $9,960 |
Source: Public Records
Property History
| Date | Event | Price | List to Sale | Price per Sq Ft |
|---|---|---|---|---|
| 10/27/2025 10/27/25 | Pending | -- | -- | -- |
| 10/23/2025 10/23/25 | For Sale | $105,000 | -- | $90 / Sq Ft |
Source: First Multiple Listing Service (FMLS)
Source: First Multiple Listing Service (FMLS)
MLS Number: 7670915
APN: 0071E-0003-004
Nearby Homes
- 24 Franklin Dr
- 24 E Iron Belt Rd SE
- 15 Greenhouse Dr SE
- 14 Hedgerow Ct SE
- 0 Joe Frank Harris Pkwy SE Unit 7284313
- 1771 Joe Frank Harris Pkwy SE
- 34 Lila Way
- 8 Oak Hill Cir
- 140 Point Place Dr
- 101 Marion Dr
- 13 Meadowview Cir
- 11 Meadow View Cir
- 217 Eva Way NE
- 70 Baker Rd SE
- The Trenton Plan at Johnson Crossing
- The Rutledge Plan at Johnson Crossing
- 59 Middlebrook Dr
