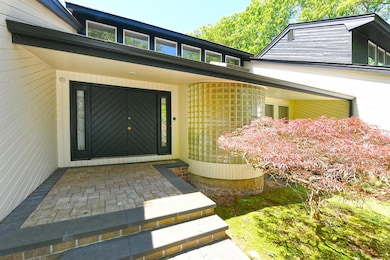12 Deanna Ct Dix Hills, NY 11746
Estimated payment $8,810/month
Highlights
- Sauna
- Eat-In Gourmet Kitchen
- 1.12 Acre Lot
- Signal Hill Elementary School Rated A
- Floor-to-Ceiling Windows
- Open Floorplan
About This Home
Stunning Contemporary in Private Cul-de-Sac – Dix Hills Discover 12 Deanna Ct, a custom-built Contemporary home tucked away at the end of a peaceful cul-de-sac. Built in 1989, this beautifully updated residence boasts soaring skylit ceilings and an open-concept design, creating an inviting and spacious atmosphere yet cozy and warm.
This 4/5-bedroom, 4.5-bath home offers exceptional features, including a main-floor primary suite with a spa-like bathroom featuring a sauna, soaking tub, and marble shower. A spiral staircase leads to a private loft, perfect for an office, gym, or relaxation space.
The updated center island Quartz kitchen is a chef’s dream, showcasing high-end stainless steel appliances, ceramic flooring, and ample counter space. Fresh exterior paint, new pavers, and professionally designed landscaping enhance the curb appeal.
Additional highlights include a full, unfinished basement with high ceilings and an outside entrance, offering incredible potential for storage or future customization. The main floor features a guest suite and bonus rooms, providing flexibility for a variety of lifestyles. The home is fully alarmed for security and peace of mind.
Outside, enjoy a lush, level backyard with privacy hedges, ideal for outdoor gatherings. Conveniently located near shopping, parks, and parkways, and part of the prestigious Half Hollow Hills School District, this home offers an unbeatable combination of luxury, privacy, and accessibility.
Don’t miss this incredible opportunity—schedule your private showing today!
Listing Agent
Signature Premier Properties Brokerage Phone: 631-673-3900 License #40CA0877676 Listed on: 06/02/2025

Co-Listing Agent
Signature Premier Properties Brokerage Phone: 631-673-3900 License #10301214336
Home Details
Home Type
- Single Family
Est. Annual Taxes
- $18,110
Year Built
- Built in 1989
Lot Details
- 1.12 Acre Lot
- Back Yard Fenced
Parking
- 2 Car Garage
Home Design
- Contemporary Architecture
- Frame Construction
Interior Spaces
- 4,815 Sq Ft Home
- 3-Story Property
- Open Floorplan
- Central Vacuum
- Cathedral Ceiling
- Skylights
- Recessed Lighting
- Chandelier
- Wood Burning Fireplace
- Floor-to-Ceiling Windows
- Entrance Foyer
- Family Room
- Formal Dining Room
- Sauna
Kitchen
- Eat-In Gourmet Kitchen
- Dishwasher
- Kitchen Island
- Granite Countertops
Flooring
- Carpet
- Tile
Bedrooms and Bathrooms
- 4 Bedrooms
- Primary Bedroom on Main
- En-Suite Primary Bedroom
- Dual Closets
- Walk-In Closet
- In-Law or Guest Suite
- Bathroom on Main Level
- Double Vanity
- Soaking Tub
Laundry
- Laundry Room
- Dryer
- Washer
Unfinished Basement
- Walk-Out Basement
- Basement Fills Entire Space Under The House
Schools
- Signal Hill Elementary School
- West Hollow Middle School
- Half Hollow Hills High School East
Utilities
- Forced Air Heating and Cooling System
- Heating System Uses Oil
- Cable TV Available
Listing and Financial Details
- Assessor Parcel Number 0400-244-00-04-00-007-000
Map
Home Values in the Area
Average Home Value in this Area
Tax History
| Year | Tax Paid | Tax Assessment Tax Assessment Total Assessment is a certain percentage of the fair market value that is determined by local assessors to be the total taxable value of land and additions on the property. | Land | Improvement |
|---|---|---|---|---|
| 2024 | $22,246 | $6,200 | $1,475 | $4,725 |
| 2023 | $11,123 | $6,200 | $1,475 | $4,725 |
| 2022 | $21,569 | $6,200 | $1,475 | $4,725 |
| 2021 | $21,140 | $6,200 | $1,475 | $4,725 |
| 2020 | $20,914 | $6,200 | $1,475 | $4,725 |
| 2019 | $41,827 | $0 | $0 | $0 |
| 2018 | $20,720 | $6,500 | $1,475 | $5,025 |
| 2017 | $20,720 | $6,500 | $1,475 | $5,025 |
| 2016 | $21,686 | $6,950 | $1,475 | $5,475 |
| 2015 | -- | $6,950 | $1,475 | $5,475 |
| 2014 | -- | $7,200 | $1,475 | $5,725 |
Property History
| Date | Event | Price | List to Sale | Price per Sq Ft |
|---|---|---|---|---|
| 07/02/2025 07/02/25 | Pending | -- | -- | -- |
| 06/02/2025 06/02/25 | For Sale | $1,388,000 | -- | $288 / Sq Ft |
Purchase History
| Date | Type | Sale Price | Title Company |
|---|---|---|---|
| Deed | -- | None Available | |
| Deed | -- | None Available | |
| Bargain Sale Deed | -- | Seaport Title | |
| Bargain Sale Deed | -- | Seaport Title |
Mortgage History
| Date | Status | Loan Amount | Loan Type |
|---|---|---|---|
| Previous Owner | $450,000 | Stand Alone Refi Refinance Of Original Loan |
Source: OneKey® MLS
MLS Number: 864080
APN: 0400-244-00-04-00-007-000






