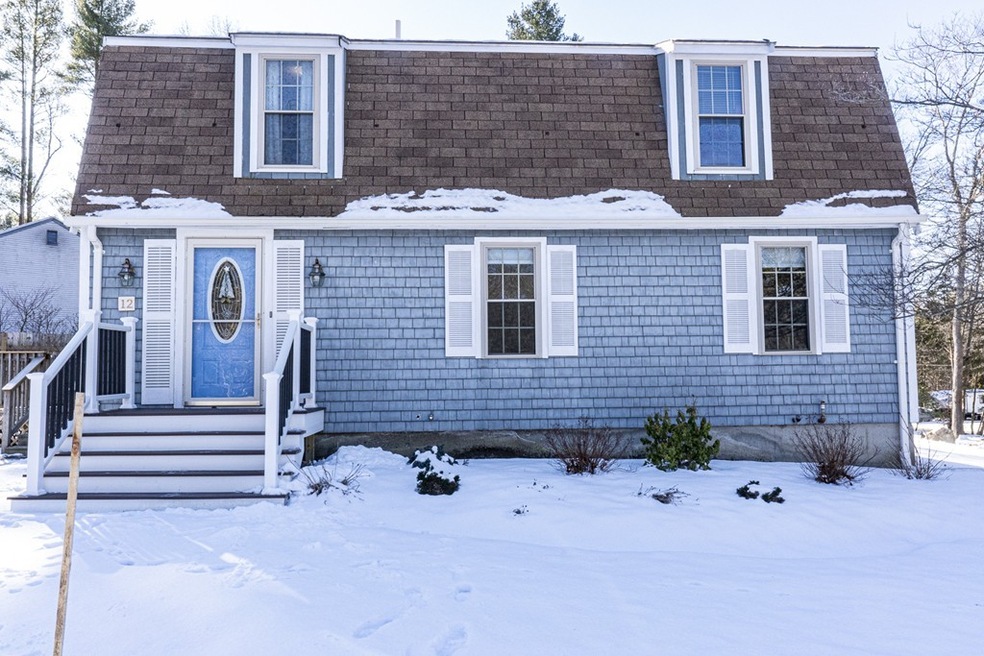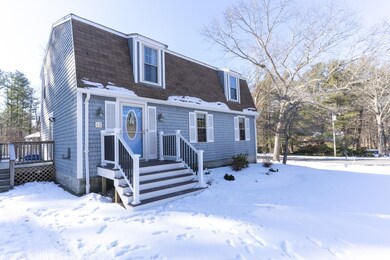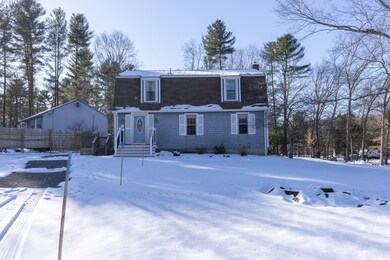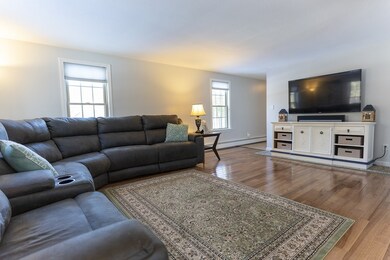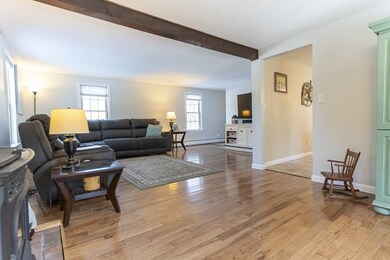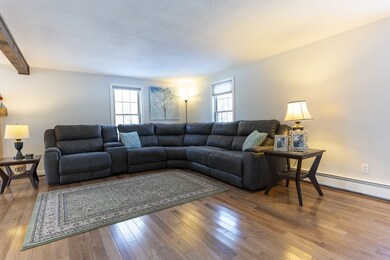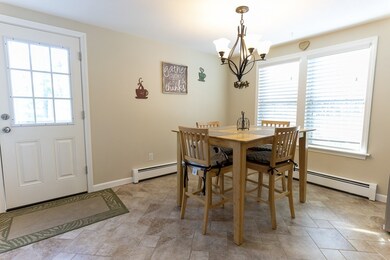
12 Deer Hill Rd Taunton, MA 02780
Wades Corner NeighborhoodAbout This Home
As of March 2020Impeccable three bedroom home at the end of a quiet cul-de-sac. Updated tiled kitchen renovated in 2013 with Granite counter-tops and stainless steel appliances and a spacious living room with beautiful hardwood flooring. Large bedrooms and recently updated baths. Spend warm days out on the deck or snuggle up by the pellet stove on those crisp New England evenings. Pride of ownership shows throughout this home...nothing to do but move in!!! Many other updates including updated windows, 2012 heating system, 2012 Hot Water heater, attic storage, and freshly painted throughout. Close to Route 44 and 12min from rt495.
Home Details
Home Type
- Single Family
Est. Annual Taxes
- $5,224
Year Built
- Built in 1980
Flooring
- Wood
- Wall to Wall Carpet
- Tile
Utilities
- Pellet Stove burns compressed wood to generate heat
- Hot Water Baseboard Heater
- Heating System Uses Oil
- Private Sewer
Additional Features
- Deck
- Property is zoned 3.23
- Basement
Listing and Financial Details
- Assessor Parcel Number M:73 L:94 U:
Ownership History
Purchase Details
Home Financials for this Owner
Home Financials are based on the most recent Mortgage that was taken out on this home.Purchase Details
Home Financials for this Owner
Home Financials are based on the most recent Mortgage that was taken out on this home.Similar Homes in Taunton, MA
Home Values in the Area
Average Home Value in this Area
Purchase History
| Date | Type | Sale Price | Title Company |
|---|---|---|---|
| Deed | -- | -- | |
| Deed | $137,500 | -- |
Mortgage History
| Date | Status | Loan Amount | Loan Type |
|---|---|---|---|
| Open | $50,000 | Second Mortgage Made To Cover Down Payment | |
| Open | $346,081 | FHA | |
| Closed | $348,570 | FHA | |
| Closed | $226,000 | Stand Alone Refi Refinance Of Original Loan | |
| Closed | $232,024 | New Conventional | |
| Closed | $152,732 | Purchase Money Mortgage | |
| Previous Owner | $116,040 | No Value Available | |
| Previous Owner | $130,600 | Purchase Money Mortgage | |
| Previous Owner | $58,000 | No Value Available |
Property History
| Date | Event | Price | Change | Sq Ft Price |
|---|---|---|---|---|
| 03/27/2020 03/27/20 | Sold | $355,000 | 0.0% | $190 / Sq Ft |
| 02/06/2020 02/06/20 | Pending | -- | -- | -- |
| 01/27/2020 01/27/20 | For Sale | $355,000 | +52.0% | $190 / Sq Ft |
| 12/20/2013 12/20/13 | Sold | $233,500 | 0.0% | $125 / Sq Ft |
| 11/14/2013 11/14/13 | Pending | -- | -- | -- |
| 08/28/2013 08/28/13 | Off Market | $233,500 | -- | -- |
| 08/20/2013 08/20/13 | Price Changed | $228,000 | -2.6% | $122 / Sq Ft |
| 07/26/2013 07/26/13 | Price Changed | $234,000 | -2.5% | $125 / Sq Ft |
| 07/09/2013 07/09/13 | Price Changed | $239,900 | -2.0% | $128 / Sq Ft |
| 06/02/2013 06/02/13 | Price Changed | $244,900 | -2.4% | $131 / Sq Ft |
| 05/12/2013 05/12/13 | For Sale | $250,900 | -- | $134 / Sq Ft |
Tax History Compared to Growth
Tax History
| Year | Tax Paid | Tax Assessment Tax Assessment Total Assessment is a certain percentage of the fair market value that is determined by local assessors to be the total taxable value of land and additions on the property. | Land | Improvement |
|---|---|---|---|---|
| 2025 | $5,224 | $477,500 | $122,300 | $355,200 |
| 2024 | $4,984 | $445,400 | $122,300 | $323,100 |
| 2023 | $5,049 | $419,000 | $127,800 | $291,200 |
| 2022 | $4,751 | $360,500 | $99,100 | $261,400 |
| 2021 | $4,709 | $331,600 | $90,100 | $241,500 |
| 2020 | $4,569 | $307,500 | $90,100 | $217,400 |
| 2019 | $3,861 | $245,000 | $90,100 | $154,900 |
| 2018 | $3,641 | $236,700 | $91,000 | $145,700 |
| 2017 | $3,561 | $226,700 | $86,300 | $140,400 |
| 2016 | $3,434 | $219,000 | $83,800 | $135,200 |
| 2015 | $3,287 | $219,000 | $82,100 | $136,900 |
| 2014 | $3,252 | $222,600 | $82,100 | $140,500 |
Agents Affiliated with this Home
-

Seller's Agent in 2020
Arthur Martiroso
Keller Williams Realty
(617) 340-9135
1 in this area
216 Total Sales
-
K
Buyer's Agent in 2020
Kevin Pavao
Goodrow Realty Group
(774) 319-9605
11 Total Sales
-
K
Seller's Agent in 2013
Karin Robertson
Lamacchia Realty, Inc.
(774) 955-7733
1 in this area
43 Total Sales
-

Buyer's Agent in 2013
Lori Lincoln
LPT Realty, LLC
(508) 878-0917
44 Total Sales
Map
Source: MLS Property Information Network (MLS PIN)
MLS Number: 72612439
APN: TAUN-000073-000094
- 35 Deer Hill Rd
- 0 Kimberly Rd
- 112 Chris Dr
- 24 Laneway St
- 70 Forest Hill Dr
- 1079 Burt St
- Lot 1 Glebe St
- 187 Run Brook Cir
- 0 Range Ave Unit 72771509
- 0 Range Ave Unit 72771508
- 75 Alanita Dr
- 0 Tremont St Unit 73249875
- 2136 Winthrop St
- 14 Tremont St
- 22 Arbor Way
- 48 Round Farm Rd
- 52 Round Farm Rd
- 1 Round Farm Rd
- 2 Round Farm Rd
- 29 & 43 Francis St
