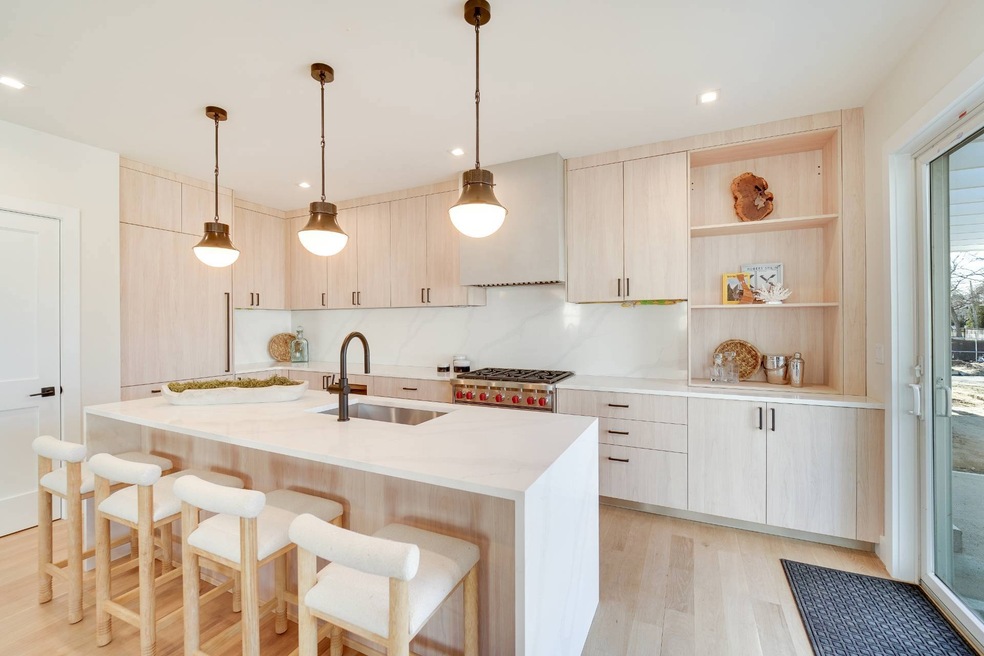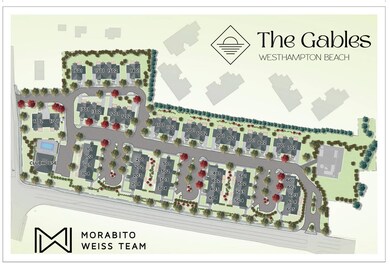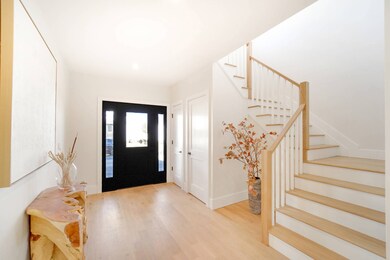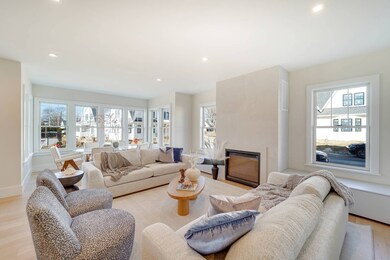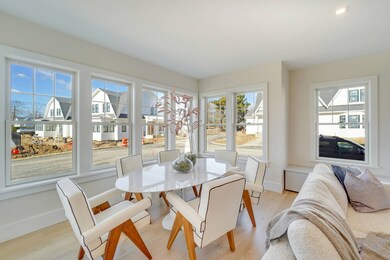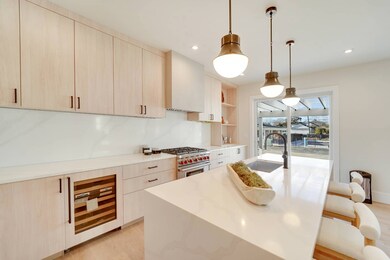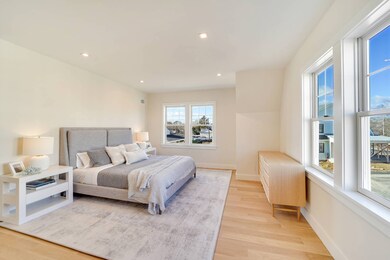12 Depot Rd Unit 402 Westhampton Beach, NY 11978
Estimated payment $8,787/month
Highlights
- Fitness Center
- Open Floorplan
- 1 Fireplace
- Westhampton Middle School Rated A
- Wood Flooring
- Bonus Room
About This Home
Introducing The Gables at Westhampton Beach, where classic Hamptons elegance meets modern luxury. These stunning two-story condominiums feature two bedrooms, two and a half baths, and a spacious 10-foot basement. Each unit is designed with wide plank white oak floors and 7' solid doors, complemented by a cozy gas fireplace. The Atlantic unit offers a 1,721 square foot open floor plan that seamlessly connects the kitchen to the great room with gas fireplace, and dining area. The high-end custom kitchen is a chef's dream, equipped with natural wood cabinets, and top-of-the-line appliances from Sub Zero and Wolf. The first floor also includes a half bath, den, and a covered patio for outdoor enjoyment. Upstairs, you'll find a convenient laundry room and two spacious ensuite bedrooms. The primary suite is a retreat of its own, featuring an oversized bathroom with Porcelanosa natural wood floating double vanities, and an expansive walk-in closet. Residents at The Gables at Westhampton Beach can indulge in exceptional amenities designed for both relaxation and fitness. The clubhouse features a state-of-the-art gym equipped with Pelotons, free weights, and a private training room/yoga studio. For culinary enthusiasts, the clubhouse boasts a luxurious kitchen with Sub-Zero appliances and Porcelanosa finishes, alongside an indoor lounge with vaulted ceilings and an oversized gas fireplace. Head outside to enjoy a covered patio that overlooks the heated swimming pool with sun lounges, complete with an outdoor gas fireplace and seating area. The custom-built Wolf outdoor grilling station provides the perfect setting for entertaining. Experience the ultimate blend of sophistication and comfort at The Gables at Westhampton Beach. The complete terms are in an Offering Plan available from the Co-Sponsors. File No. CD24-0090. All photos are artist renderings until the site is photo ready.
Property Details
Home Type
- Condominium
Year Built
- Built in 2025
Interior Spaces
- 1,721 Sq Ft Home
- 2-Story Property
- Open Floorplan
- 1 Fireplace
- Entrance Foyer
- Living Room
- Dining Room
- Bonus Room
Kitchen
- Oven
- Microwave
- Dishwasher
- Stainless Steel Appliances
Flooring
- Wood
- Tile
Bedrooms and Bathrooms
- 2 Bedrooms
- En-Suite Primary Bedroom
- Walk-In Closet
Laundry
- Dryer
- Washer
Utilities
- Forced Air Heating and Cooling System
- Septic Tank
Community Details
- Fitness Center
- Community Pool
Map
Home Values in the Area
Average Home Value in this Area
Property History
| Date | Event | Price | List to Sale | Price per Sq Ft |
|---|---|---|---|---|
| 05/07/2025 05/07/25 | Off Market | $1,399,000 | -- | -- |
| 02/12/2025 02/12/25 | Pending | -- | -- | -- |
| 02/12/2025 02/12/25 | For Sale | $1,399,000 | -- | $813 / Sq Ft |
Source: NY State MLS
MLS Number: 11432846
- 12 Depot Rd Unit 1102
- 12 Depot Rd Unit 1301
- 12 Depot Rd Unit 101
- 12 Depot Rd Unit 103
- 12 Depot Road #1102 (Pearl Way)
- 12 Depot Rd Unit 102
- 4 Happy Ln
- 17 Happy Ln
- 30 Brittany Ln Unit 30
- 21 Montauk Hwy Unit 2
- 19 Montauk Hwy
- 19 Montauk Hwy
- 21 Montauk Hwy Unit 10
- 21 Montauk Hwy Unit 5
- 21 Montauk Hwy Unit 3
- 19 Montauk Hwy
- 19 Montauk Hwy
- 21 Montauk Hwy Unit 7
- 21 Montauk Hwy Unit 8
- 21 Montauk Hwy Unit 9
