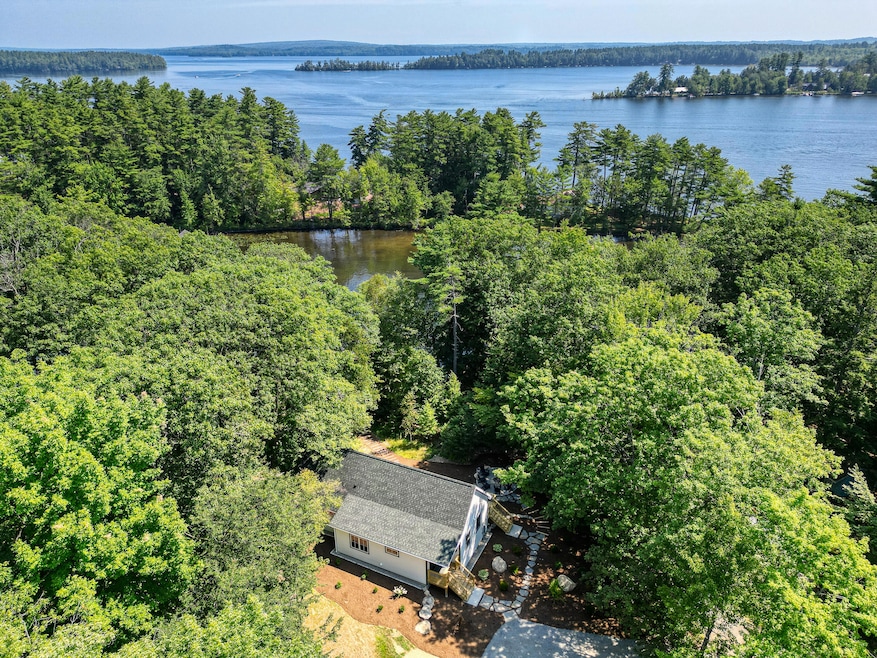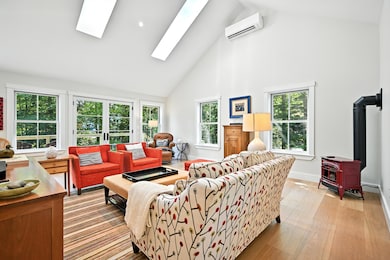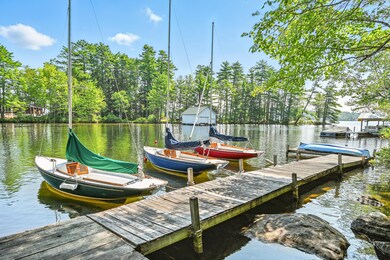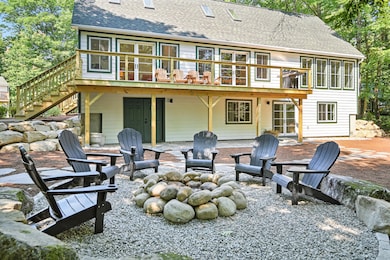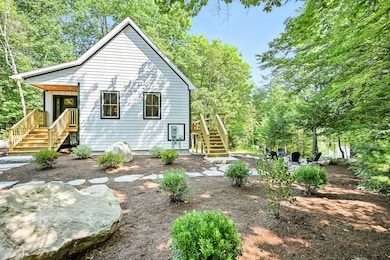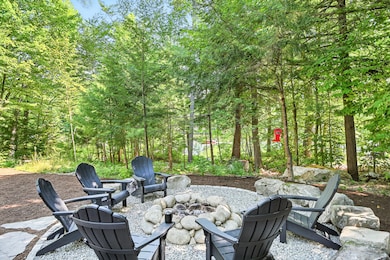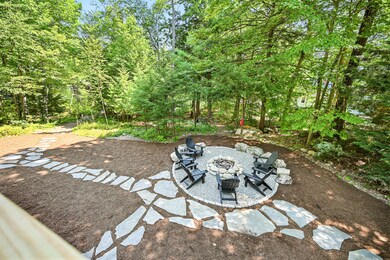Set along the shores of Great Pond, the largest of the Belgrade Lakes, Camp Minuet offers a rare blend of luxury and tranquility. Just steps from Belgrade Lakes Village yet tucked away on a quiet stream, this 2024 rebuild is perfectly placed for boating, fishing, swimming, and loon-watching on one of Maine's most celebrated lakes. Inside, light pours through Marvin windows and Velux skylights, filling the open main level with warmth even on cloudy days. Radiant propane heat, cooling split units, and a propane stove provide comfort in every season. The chef's kitchen features Shaker-inspired alder cabinets by artisan Chris Clark, open shelving, and a hidden walk-in pantry with garden views—perfect for entertaining after a day on the lake. The dining area rises to vaulted ceilings, while the living room offers a cozy retreat. The first-floor primary suite enjoys sunrise views over Great Pond, a spa-style tiled shower, custom 10-foot vanity, and oversized walk-in closet. Upstairs, a versatile bunkroom overlooks the treetops, while the lower level adds two bedrooms, a shared bath, laundry, and flexible bonus space. Outdoor living is exceptional: a main-level deck for morning coffee, flagstone walkways and gardens, and a granite boulder firepit by Highlands Hardscape—all leading to a vintage wooden dock for swimming, paddling, or tying up a boat on Great Pond's 46 miles of shoreline. A detached double garage includes a fully renovated one-bedroom apartment with its own kitchen, bath, laundry, and split-unit climate control. Popular as an Airbnb rental (800-1,000/week with excellent reviews), it provides income potential or guest space. A whole-house generator powers both the home and apartment, ensuring year-round peace of mind on Great Pond. Seller is the listing member.

