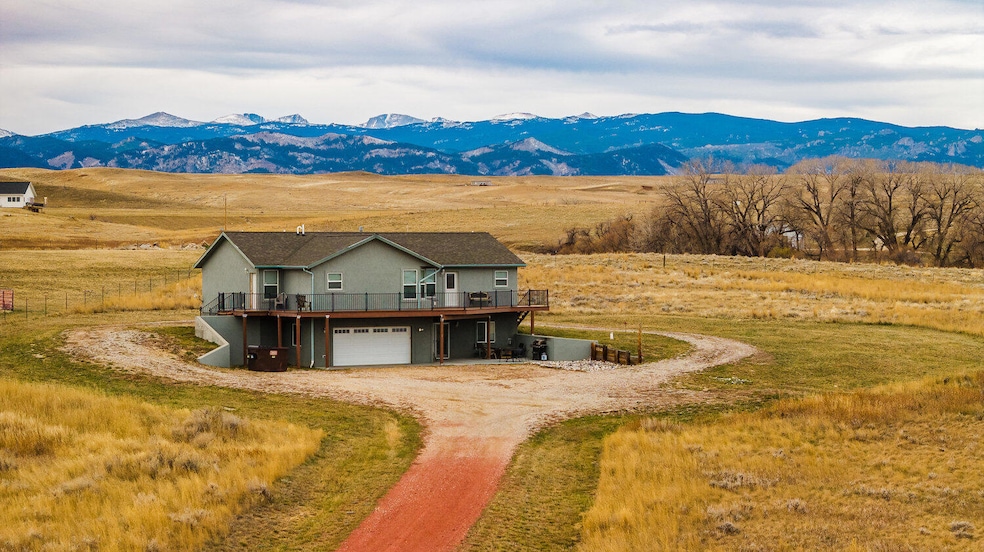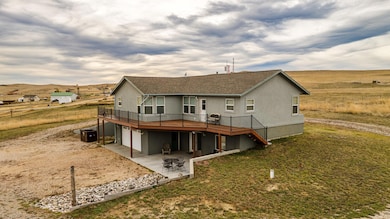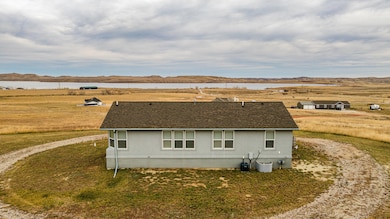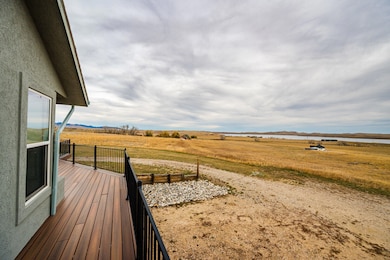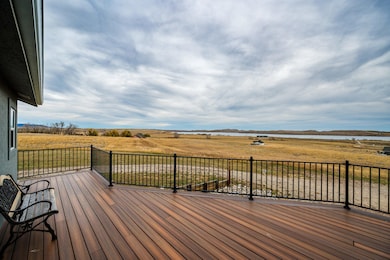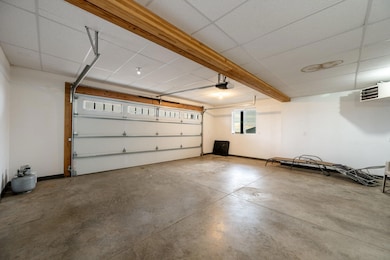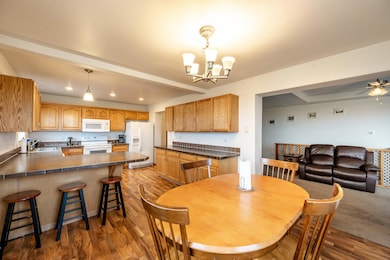12 Desmet Ct Buffalo, WY 82834
Estimated payment $3,893/month
Highlights
- Very Popular Property
- Lake On Lot
- Mountain View
- Clear Creek Middle School Rated A-
- RV or Boat Parking
- Deck
About This Home
Welcome to 12 Desmet Court, a rare and versatile opportunity nestled on five scenic acres just minutes from downtown Buffalo and the stunning Big Horn Mountains. This property offers exceptional flexibility — perfect for multi-generational living, guest accommodations, or income through Airbnb or VRBO rentals.
Thoughtfully designed with two independent living spaces, this home adapts to your lifestyle or investment goals.
•Lower Level: Features a 1-bed, 1.5 handicap accessible bath layout with a full kitchen, cozy fireplace, and heated garage — ideal as a private suite, rental unit, or guest quarters.
•Upper Level: Offers three bedrooms, two bathrooms, a spacious kitchen, and a bright, open living room with panoramic views.
Wyoming Living at Its Finest
Enjoy wide-open space and mountain views from the low-maintenance Trex deck and bring your animals there's ample room for livestock or recreation. The home runs on natural gas, supported by a private well and septic system, ensuring efficiency and self-sufficiency.
Located less than half a mile from Lake DeSmet, you'll enjoy boating, fishing, and camping practically out your back door the perfect blend of rural tranquility and outdoor adventure.
Whether you're seeking a primary residence with rental income, a family retreat, or a turnkey investment property, 12 Desmet Court delivers a rare combination of comfort, versatility, and Wyoming charm all within minutes of town conveniences.
Listing Agent
Kessner, Rader and Hattervig Real Estate Group
Coldwell Banker - The Legacy Group - Branch 2 License #14170 Listed on: 11/11/2025
Property Details
Home Type
- Modular Prefabricated Home
Est. Annual Taxes
- $2,126
Year Built
- Built in 2013
Lot Details
- 5 Acre Lot
Parking
- 2 Car Attached Garage
- Garage Door Opener
- Dirt Driveway
- RV or Boat Parking
Home Design
- Ranch Style House
- Asphalt Roof
- Stucco Exterior
Interior Spaces
- 2,280 Sq Ft Home
- Fireplace
- Living Room
- Dining Room
- Mountain Views
- Walk-Out Basement
- Laundry Room
Bedrooms and Bathrooms
- 4 Bedrooms
- Walk-In Closet
- 4 Bathrooms
Outdoor Features
- Lake On Lot
- Deck
Schools
- School District #1 Elementary And Middle School
- School District #1 High School
Utilities
- Forced Air Heating and Cooling System
- Heating System Uses Natural Gas
- Electricity To Lot Line
- Well
- Water Softener
Community Details
- Lake Meadows I Subdivision
Map
Home Values in the Area
Average Home Value in this Area
Tax History
| Year | Tax Paid | Tax Assessment Tax Assessment Total Assessment is a certain percentage of the fair market value that is determined by local assessors to be the total taxable value of land and additions on the property. | Land | Improvement |
|---|---|---|---|---|
| 2025 | $2,807 | $31,075 | $9,497 | $21,578 |
| 2024 | $2,807 | $40,678 | $12,176 | $28,502 |
| 2023 | $2,775 | $40,291 | $12,176 | $28,115 |
| 2022 | $2,221 | $32,099 | $8,735 | $23,364 |
| 2021 | $2,263 | $30,402 | $8,735 | $21,667 |
| 2020 | $1,914 | $28,239 | $6,710 | $21,529 |
| 2019 | $1,928 | $27,737 | $6,620 | $21,117 |
| 2018 | $1,819 | $26,969 | $6,620 | $20,349 |
| 2017 | $1,792 | $26,905 | $6,620 | $20,285 |
| 2016 | $1,718 | $0 | $0 | $0 |
| 2015 | $416 | $0 | $0 | $0 |
| 2014 | $416 | $0 | $0 | $0 |
Property History
| Date | Event | Price | List to Sale | Price per Sq Ft |
|---|---|---|---|---|
| 11/11/2025 11/11/25 | For Sale | $705,000 | -- | $309 / Sq Ft |
Purchase History
| Date | Type | Sale Price | Title Company |
|---|---|---|---|
| Warranty Deed | -- | None Available |
Mortgage History
| Date | Status | Loan Amount | Loan Type |
|---|---|---|---|
| Closed | $52,800 | Future Advance Clause Open End Mortgage |
Source: Sheridan County Board of REALTORS®
MLS Number: 25-1169
APN: 52822930103100
- 10 Highview Ct
- 3 Barkey
- 67 Shoreline Dr
- 71 Shoreline Dr
- Lot 32 Shoreline Dr
- 0 Shoreline Dr Unit Lot 76
- 58 Shoreline Dr
- Lot 33 Shoreline Dr
- Lot 80 Shoreline Dr
- 12-C Winchester Way
- Lot 60 Waterfront Place
- 0 Waterfront Place Unit Lot 60 25-413
- LOT 13 Peak View Ln
- 231 Rock Creek Rd
- 0 Rock Creek Rd
- LOT 84 Barkey Draw
- 63 Sand Creek Dr
- 79 Sand Creek Dr
- 7 Topaz Dr
- 45 Camino Vista Montana
