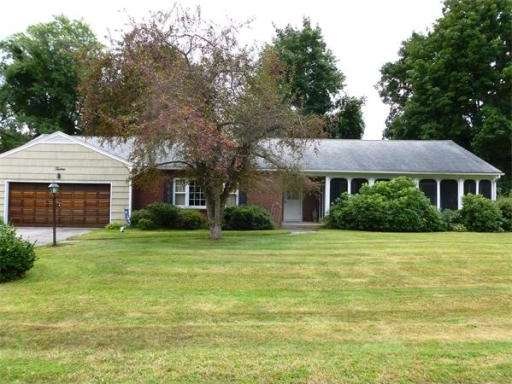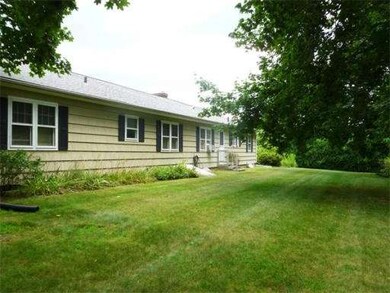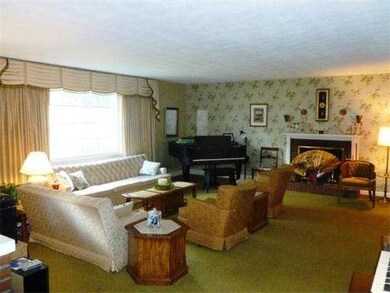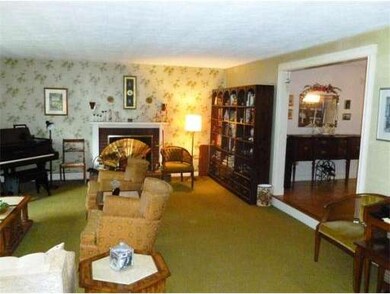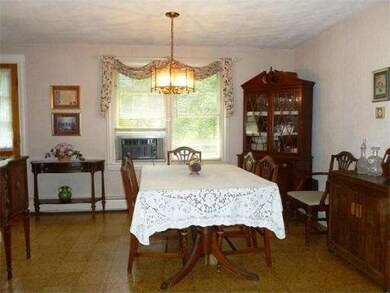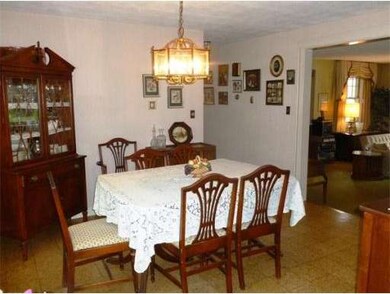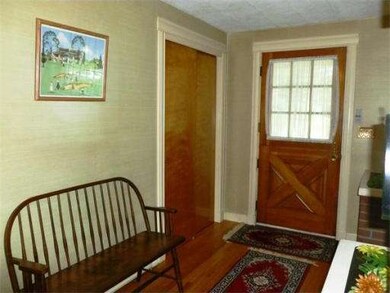
12 Devonshire Dr Wilbraham, MA 01095
About This Home
As of September 2019Spacious brick front ranch with 3 bedrooms and 2 full baths. Oversized living room with fireplace and picture window opens to formal dining room. Nice sized kitchen with island and pendant lighting and eating area or small family room space. Master bedroom with master bath. Full basement with play room and fireplace. 2 car garage with opener and screened in porch on a lovely dead end street.
Last Agent to Sell the Property
Frances Mell
Berkshire Hathaway HomeServices Realty Professionals License #452500969 Listed on: 08/18/2013
Home Details
Home Type
Single Family
Est. Annual Taxes
$6,798
Year Built
1957
Lot Details
0
Listing Details
- Lot Description: Paved Drive, Easements, Level
- Special Features: None
- Property Sub Type: Detached
- Year Built: 1957
Interior Features
- Has Basement: Yes
- Fireplaces: 2
- Primary Bathroom: Yes
- Number of Rooms: 6
- Amenities: Shopping, Golf Course, House of Worship, Public School
- Energy: Storm Doors
- Flooring: Wood, Tile, Vinyl, Wall to Wall Carpet
- Interior Amenities: Security System, Cable Available
- Basement: Full, Partially Finished, Bulkhead, Sump Pump, Concrete Floor
- Bedroom 2: First Floor
- Bedroom 3: First Floor
- Bathroom #1: First Floor
- Bathroom #2: First Floor
- Kitchen: First Floor
- Laundry Room: Basement
- Living Room: First Floor
- Master Bedroom: First Floor
- Master Bedroom Description: Bathroom - 3/4, Closet, Flooring - Hardwood
- Dining Room: First Floor
Exterior Features
- Construction: Frame
- Exterior: Shingles, Brick
- Exterior Features: Porch - Enclosed, Gutters
- Foundation: Concrete Block
Garage/Parking
- Garage Parking: Attached, Garage Door Opener
- Garage Spaces: 2
- Parking: Off-Street, Paved Driveway
- Parking Spaces: 4
Utilities
- Heat Zones: 1
- Hot Water: Oil
Ownership History
Purchase Details
Home Financials for this Owner
Home Financials are based on the most recent Mortgage that was taken out on this home.Purchase Details
Home Financials for this Owner
Home Financials are based on the most recent Mortgage that was taken out on this home.Similar Homes in the area
Home Values in the Area
Average Home Value in this Area
Purchase History
| Date | Type | Sale Price | Title Company |
|---|---|---|---|
| Not Resolvable | $269,900 | -- | |
| Not Resolvable | $245,000 | -- |
Mortgage History
| Date | Status | Loan Amount | Loan Type |
|---|---|---|---|
| Open | $242,910 | New Conventional | |
| Previous Owner | $23,600 | Credit Line Revolving | |
| Previous Owner | $195,000 | New Conventional | |
| Previous Owner | $75,000 | No Value Available | |
| Previous Owner | $25,000 | No Value Available |
Property History
| Date | Event | Price | Change | Sq Ft Price |
|---|---|---|---|---|
| 09/12/2019 09/12/19 | Sold | $269,900 | -1.8% | $144 / Sq Ft |
| 08/13/2019 08/13/19 | Pending | -- | -- | -- |
| 07/03/2019 07/03/19 | Price Changed | $274,900 | -1.5% | $147 / Sq Ft |
| 06/11/2019 06/11/19 | For Sale | $279,000 | +13.9% | $149 / Sq Ft |
| 12/13/2013 12/13/13 | Sold | $245,000 | -5.4% | $131 / Sq Ft |
| 11/19/2013 11/19/13 | Pending | -- | -- | -- |
| 09/24/2013 09/24/13 | Price Changed | $259,000 | -4.0% | $138 / Sq Ft |
| 08/18/2013 08/18/13 | For Sale | $269,900 | -- | $144 / Sq Ft |
Tax History Compared to Growth
Tax History
| Year | Tax Paid | Tax Assessment Tax Assessment Total Assessment is a certain percentage of the fair market value that is determined by local assessors to be the total taxable value of land and additions on the property. | Land | Improvement |
|---|---|---|---|---|
| 2025 | $6,798 | $380,200 | $102,000 | $278,200 |
| 2024 | $6,488 | $350,700 | $102,000 | $248,700 |
| 2023 | $5,891 | $326,300 | $102,000 | $224,300 |
| 2022 | $5,891 | $287,500 | $102,000 | $185,500 |
| 2021 | $5,859 | $255,200 | $108,900 | $146,300 |
| 2020 | $5,418 | $242,100 | $108,900 | $133,200 |
| 2019 | $5,282 | $242,300 | $108,900 | $133,400 |
| 2018 | $5,015 | $221,500 | $108,900 | $112,600 |
| 2017 | $4,873 | $221,500 | $108,900 | $112,600 |
| 2016 | $4,882 | $226,000 | $121,200 | $104,800 |
| 2015 | $4,704 | $225,300 | $121,200 | $104,100 |
Agents Affiliated with this Home
-
S
Seller's Agent in 2019
Suzie Ice
Ideal Real Estate Services, Inc.
(413) 244-2431
21 in this area
241 Total Sales
-

Buyer's Agent in 2019
Bryan Kaye
BKaye Realty
(413) 636-6928
9 in this area
151 Total Sales
-
F
Seller's Agent in 2013
Frances Mell
Berkshire Hathaway HomeServices Realty Professionals
-

Buyer's Agent in 2013
Arthur Richton
Teamwork Realty Group, LLC
(413) 386-5839
7 in this area
276 Total Sales
Map
Source: MLS Property Information Network (MLS PIN)
MLS Number: 71571368
APN: WILB-003600-000012-001557
- 10 Cooley Dr
- 717-719 Stony Hill Rd
- 700 Stony Hill Rd
- 615 Stony Hill Rd
- 644 Stony Hill Rd
- 728 Stony Hill Rd
- 11 Wellfleet Dr
- 20 Wellfleet Dr
- 18 Bittersweet Ln
- 5 Kensington Dr
- 99 Sandalwood Dr Unit site 00
- 105 Sandalwood Dr Unit site
- 91 Sandalwood Dr Unit site 00
- 109 Sandalwood Dr Unit site 00
- 8 Patriot Ridge Ln
- 21 Hunting Ln
- 9 E Colonial Rd
- 23 Saffron Cir
- 1 Maplewood Dr
- 335 Peekskill Ave
