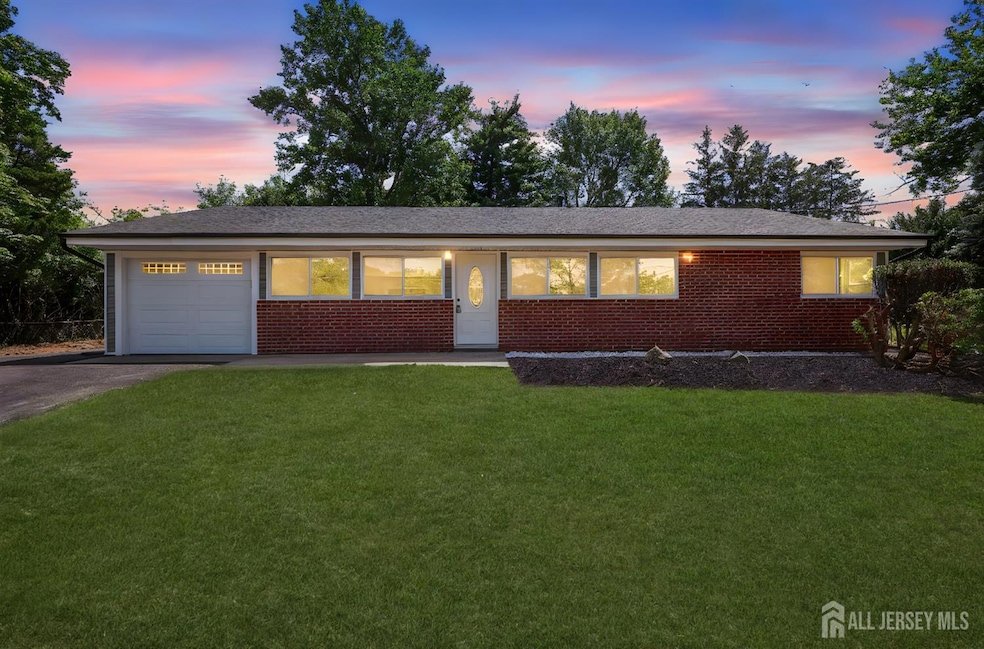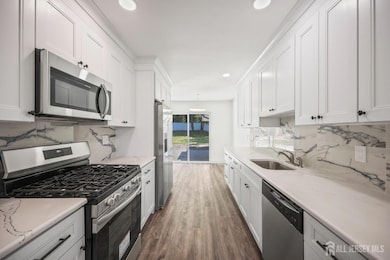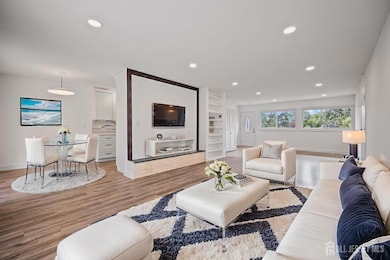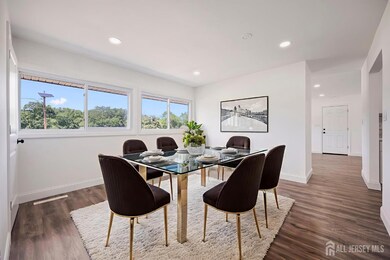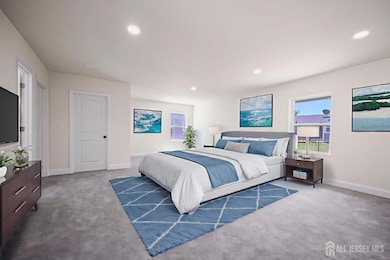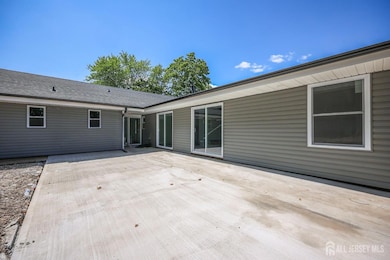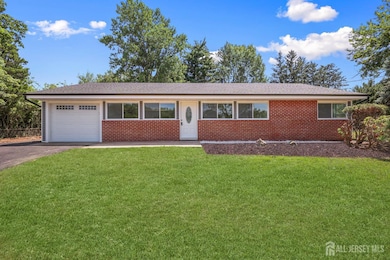12 Dillon Rd Kendall Park, NJ 08824
Estimated payment $4,356/month
Highlights
- 0.44 Acre Lot
- Wood Flooring
- Private Yard
- Cambridge Elementary School Rated A
- Granite Countertops
- Formal Dining Room
About This Home
Kendall Park - Completely Renovated Ranch! Step into this beautifully updated 5-bedroom, 3 Full-bath ranch, designed for comfort, style, and functionality. The welcoming foyer opens to a spacious living room filled with natural light, recessed lighting, and engineered wood flooring throughout the main living areas. The brand-new kitchen is a showstopper with granite countertops, decorative backsplash, new cabinets, stainless steel appliances, and a garbage disposal. An additional room off the living area can serve as a home office or a 5th bedroom, with convenient access to the garage. The huge master suite is a private retreat, featuring a walk-in closet, a brand-new spa-like bathroom, and a sliding door to the patio for morning coffee or evening relaxation. Three more generously sized bedrooms offer brand-new carpet and recessed lighting. A separate laundry room with a sink keeps chores tucked away. Step outside to a beautifully sized backyard ideal for entertaining, a play area, or simply enjoying the open space. This home is practically new: roof, gutters, siding, windows, doors, 2-car-wide driveway, plus a 1-car garage, all recently replaced. Prime location near shopping, grocery stores, Park & Ride, and in the highly rated South Brunswick School District. Move-in ready and built to impress, this home checks every box!
Home Details
Home Type
- Single Family
Est. Annual Taxes
- $8,789
Lot Details
- 0.44 Acre Lot
- Lot Dimensions are 170.00 x 0.00
- Sloped Lot
- Private Yard
- Property is zoned R-3
Parking
- 1 Car Attached Garage
- Side by Side Parking
- Driveway
- Open Parking
Home Design
- Slab Foundation
- Asphalt Roof
Interior Spaces
- 2,004 Sq Ft Home
- 1-Story Property
- Recessed Lighting
- Entrance Foyer
- Family Room
- Formal Dining Room
- Utility Room
Kitchen
- Eat-In Galley Kitchen
- Gas Oven or Range
- Microwave
- Dishwasher
- Granite Countertops
- Disposal
Flooring
- Wood
- Carpet
- Ceramic Tile
Bedrooms and Bathrooms
- 4 Bedrooms
- Walk-In Closet
- 3 Full Bathrooms
Laundry
- Laundry Room
- Dryer
- Washer
Home Security
- Storm Screens
- Storm Doors
Outdoor Features
- Patio
Utilities
- Forced Air Heating and Cooling System
- Underground Utilities
- Gas Water Heater
Community Details
- Kendall Park Sec 6 A 6 D Subdivision
Map
Home Values in the Area
Average Home Value in this Area
Tax History
| Year | Tax Paid | Tax Assessment Tax Assessment Total Assessment is a certain percentage of the fair market value that is determined by local assessors to be the total taxable value of land and additions on the property. | Land | Improvement |
|---|---|---|---|---|
| 2025 | $9,133 | $167,700 | $76,700 | $91,000 |
| 2024 | $8,789 | $167,700 | $76,700 | $91,000 |
| 2023 | $8,789 | $167,400 | $76,700 | $90,700 |
| 2022 | $8,531 | $167,400 | $76,700 | $90,700 |
| 2021 | $8,328 | $167,400 | $76,700 | $90,700 |
| 2020 | $8,078 | $167,400 | $76,700 | $90,700 |
| 2019 | $8,153 | $167,400 | $76,700 | $90,700 |
| 2018 | $7,870 | $167,400 | $76,700 | $90,700 |
| 2017 | $7,857 | $167,400 | $76,700 | $90,700 |
| 2016 | $8,268 | $167,400 | $76,700 | $90,700 |
| 2015 | $7,517 | $167,400 | $76,700 | $90,700 |
| 2014 | $7,388 | $167,400 | $76,700 | $90,700 |
Property History
| Date | Event | Price | List to Sale | Price per Sq Ft | Prior Sale |
|---|---|---|---|---|---|
| 09/26/2025 09/26/25 | Price Changed | $698,000 | -2.2% | $348 / Sq Ft | |
| 08/10/2025 08/10/25 | For Sale | $714,000 | +44.2% | $356 / Sq Ft | |
| 02/03/2025 02/03/25 | Sold | $495,000 | +1.0% | $247 / Sq Ft | View Prior Sale |
| 01/03/2025 01/03/25 | Price Changed | $489,900 | -2.0% | $244 / Sq Ft | |
| 11/27/2024 11/27/24 | For Sale | $499,900 | -- | $249 / Sq Ft |
Purchase History
| Date | Type | Sale Price | Title Company |
|---|---|---|---|
| Deed | $495,000 | Vital Abstract | |
| Deed | $495,000 | Vital Abstract | |
| Deed In Lieu Of Foreclosure | -- | Fortune Title | |
| Deed In Lieu Of Foreclosure | -- | Fortune Title |
Source: All Jersey MLS
MLS Number: 2602236R
APN: 21-00319-0000-00044
- 17 Cambridge Rd
- 4 Forrestal Rd
- 6 Woodrow Rd
- 20 Starling Rd
- 41 Raleigh Rd
- 9 Stanworth Rd
- 5 Stanworth Rd
- 22 Richford Rd
- 3 Summerfield Dr
- 38 Stanford Dr
- 4 Frieda Ln
- 10 Tulsa Ct
- 8 Colts Run Rd
- 35 Emerald Rd
- 1 Silver Birch Ct
- 101 Timberhill Dr
- 3995 Route 27
- 4075 Route 27
- 32 Columbus Dr Unit 215
- 32 Columbus Dr
- 3500 Barrett Dr
- 38 Stanford Dr
- 200 Green Hill Manor Dr
- 10 Tyndall Rd
- 3774 New Jersey 27 Unit 4b
- 45 De Leone Cir
- 6 Cabot Way
- 3850 New Jersey 27
- 9 Ruby Ct
- 9 Ruby Ct Unit A2
- 151 Gregory Ln
- 153 Susan Ct
- 114 Daniel Ct Unit 114
- 23 Deerberry Ln
- 59 Lindsey Ct
- 215 Rachel Ct Unit 215
- 31 Lindsey Ct
- 89 Doe Ct Unit H
- 61 Cottonwood Ct
- 64 Cottonwood Ct
