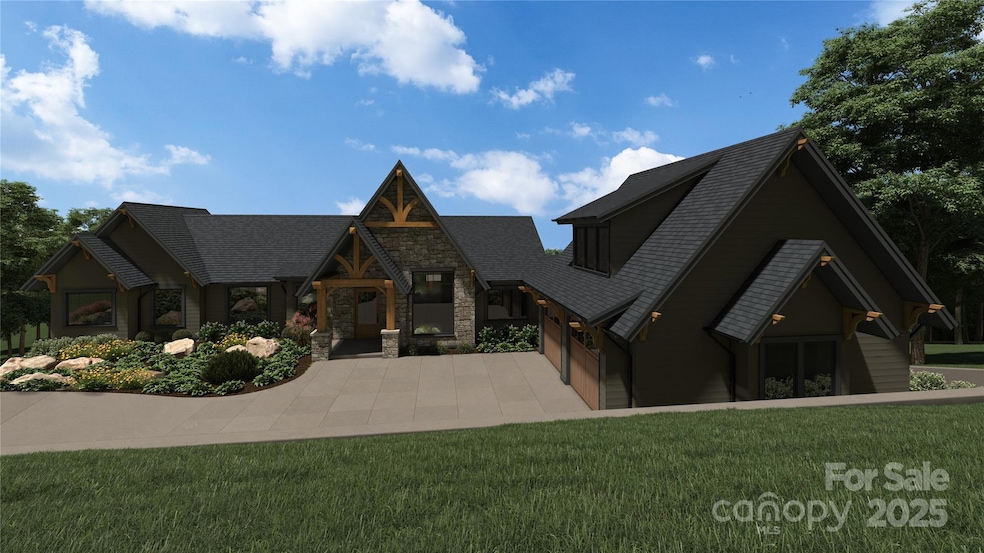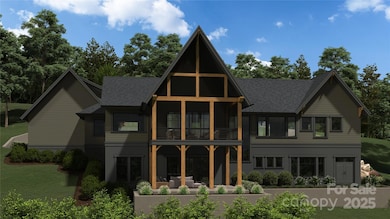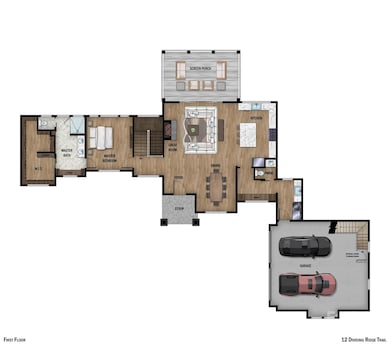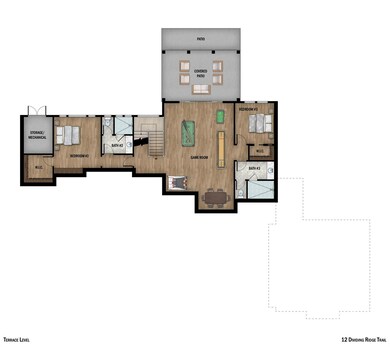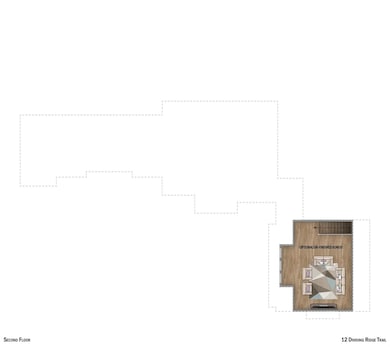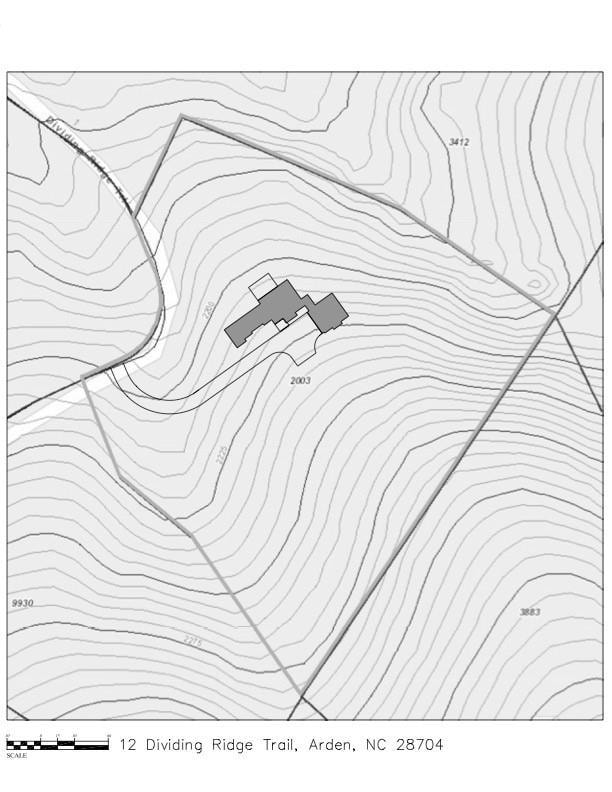Estimated payment $13,546/month
Highlights
- Concierge
- Golf Course Community
- New Construction
- T.C. Roberson High School Rated A
- Fitness Center
- Gated Community
About This Home
Experience elegance and mountain serenity with this lot-home package by Buchanan Construction in The Cliffs at Walnut Cove, Asheville’s premier gated golf and wellness community. Nestled on a stunning 2.6-acre homesite at 2,200 feet, this Energy Star Certified home offers 3 bedrooms, 3.5 baths, and nearly 3,200 square feet of thoughtfully designed living space.
Blending timeless style with durability, the home features Hardie lap siding, sleek Fortress railings, and a screened porch for year-round enjoyment. A 10-year structural warranty and generous allowances for custom finishes let you personalize your space.
Buchanan Construction’s commitment to quality ensures a home as functional as it is beautiful. Within the natural beauty of Walnut Cove, this property offers a lifestyle of luxury, tranquility, and community.
A Cliffs membership, granting access to all seven communities and their world-class amenities, is available for purchase.
Listing Agent
The Cliffs Brokerage Email: fnix@cliffsliving.com License #355824 Listed on: 03/12/2025
Home Details
Home Type
- Single Family
Year Built
- New Construction
Lot Details
- Sloped Lot
- Cleared Lot
- Wooded Lot
- Property is zoned R-2
HOA Fees
- $276 Monthly HOA Fees
Parking
- 2 Car Attached Garage
Home Design
- Home is estimated to be completed on 8/1/26
- Modern Architecture
- Rustic Architecture
- Cabin
- Hardboard
Interior Spaces
- 2-Story Property
- Open Floorplan
- Wired For Data
- Gas Fireplace
- Great Room with Fireplace
- Screened Porch
- Wood Flooring
- Finished Basement
- Walk-Out Basement
Kitchen
- Dishwasher
- Kitchen Island
Bedrooms and Bathrooms
Laundry
- Laundry in Mud Room
- Washer and Dryer
Outdoor Features
- Pond
- Terrace
Schools
- Avery's Creek/Koontz Elementary School
- Valley Springs Middle School
- T.C. Roberson High School
Utilities
- Cooling System Powered By Gas
- Two cooling system units
- Heating System Uses Natural Gas
- Septic Needed
- Cable TV Available
Listing and Financial Details
- Assessor Parcel Number 9633-28-2003-00000
Community Details
Overview
- Walnut Cove Poa
- Built by Buchanan Construction, LLC
- The Cliffs At Walnut Cove Subdivision
- Mandatory home owners association
Amenities
- Concierge
- Clubhouse
Recreation
- Golf Course Community
- Tennis Courts
- Fitness Center
- Community Indoor Pool
- Putting Green
- Dog Park
- Trails
Security
- Gated Community
Map
Home Values in the Area
Average Home Value in this Area
Tax History
| Year | Tax Paid | Tax Assessment Tax Assessment Total Assessment is a certain percentage of the fair market value that is determined by local assessors to be the total taxable value of land and additions on the property. | Land | Improvement |
|---|---|---|---|---|
| 2025 | -- | $188,700 | $188,700 | -- |
| 2024 | -- | $188,700 | $188,700 | -- |
| 2023 | $1,125 | $188,700 | $188,700 | $0 |
| 2022 | $1,106 | $188,700 | $0 | $0 |
| 2021 | $1,106 | $188,700 | $0 | $0 |
| 2020 | $1,036 | $164,400 | $0 | $0 |
| 2019 | $1,036 | $164,400 | $0 | $0 |
| 2018 | $1,036 | $164,400 | $0 | $0 |
| 2017 | $0 | $157,300 | $0 | $0 |
| 2016 | $1,093 | $157,300 | $0 | $0 |
| 2015 | $1,093 | $157,300 | $0 | $0 |
| 2014 | $1,093 | $157,300 | $0 | $0 |
Property History
| Date | Event | Price | List to Sale | Price per Sq Ft |
|---|---|---|---|---|
| 07/04/2025 07/04/25 | Price Changed | $2,495,000 | 0.0% | $780 / Sq Ft |
| 07/04/2025 07/04/25 | For Sale | $2,495,000 | +0.8% | $780 / Sq Ft |
| 07/02/2025 07/02/25 | Off Market | $2,475,000 | -- | -- |
| 03/12/2025 03/12/25 | For Sale | $2,475,000 | -- | $774 / Sq Ft |
Purchase History
| Date | Type | Sale Price | Title Company |
|---|---|---|---|
| Warranty Deed | $297,000 | -- |
Mortgage History
| Date | Status | Loan Amount | Loan Type |
|---|---|---|---|
| Closed | $332,000 | Fannie Mae Freddie Mac |
Source: Canopy MLS (Canopy Realtor® Association)
MLS Number: 4226108
APN: 9633-28-2003-00000
- 349 Stoneledge Trail
- 6 Dividing Ridge Trail Unit 1
- 23 Dividing Ridge Trail
- 52 Dividing Ridge Tr
- 36 Dividing Ridge Tr Unit 5
- 37 Dividing Ridge Trail Unit 12
- 16 Hidden Hills Way
- 222 Secluded Hills Ln
- 10 Split Rock Trail
- 16 Deep Creek Trail Unit 36
- 99999 Running Creek Trail
- 99999 Running Creek Trail Unit 2
- 19 Mountain Orchid Way Unit 77
- 16 Whispering Bells Ct
- 50 Running Creek Trail
- 82 Running Creek Trail
- 7 Whispering Bells Ct Unit 43
- 76 Running Creek Trail Unit 94
- 78 Running Creek Trail Unit 93
- 25 Autumn Shade Ct Unit 75
- 4 Bramble Ct
- 8 Duncan Ln
- 2224 Brevard Rd Unit ID1234557P
- 29 Kaylor Dr
- 160 Fairway Falls Rd
- 260 Amethyst Cir
- 200 Park Blvd S
- 10 White Birch Dr
- 21 Craftsman Overlook Ridge
- 175 Waightstill Dr
- 14 Wooster St
- 2 Dansford Ln
- 10 Arden Farms Ln
- 103 Arden Pines Trail
- 120 Rockberry Way
- 1000 Aventine Dr
- 170 Rockberry Way Unit ID1319157P
- 1000 Flycatcher Way
- 24 Douglas Fir Ave
- 56 Stamford St
