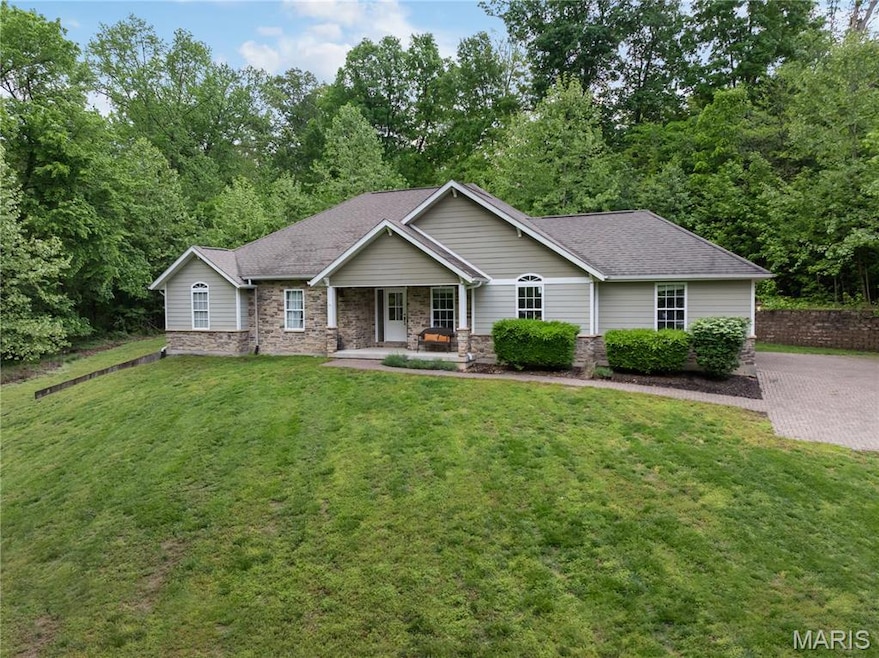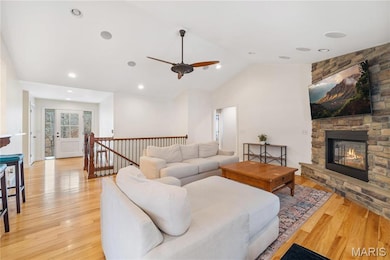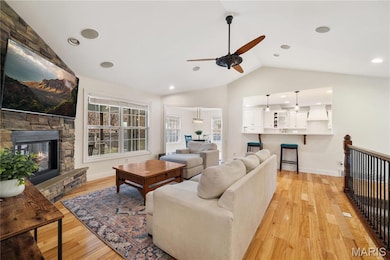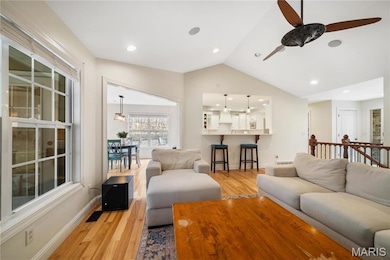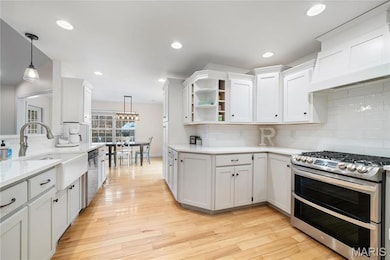12 Dumaine St Cape Girardeau, MO 63701
Estimated payment $2,762/month
Highlights
- Vaulted Ceiling
- Wood Flooring
- No HOA
- Ranch Style House
- Solid Surface Countertops
- Home Office
About This Home
Secluded and private 1+ acre wooded lot offers privacy in this charming tucked away neighborhood. Enjoy private views from every window with abundant natural sunlight filling the home. A beautiful stone gas fireplace adds warmth and character with wood floorings flowing throughout. The recently updated kitchen features new white quartz countertops and a stylish tiled backsplash. Primary suite has more private views, his and her vanities, soaker tub and tiled walk-in shower. Full walk-out basement includes a cozy family room, an additional bedroom, a bathroom, and a versatile office space that can serve as a fifth bedroom. Covered patio off the kitchen that flows to a paver patio with a firepit where you can sit outside, enjoy the privacy and wildlife. Greenhouse can stay or be removed. Don't miss out on this one one owner custom built home sitting in a unique quiet neighborhood.
Home Details
Home Type
- Single Family
Est. Annual Taxes
- $3,254
Year Built
- Built in 2007
Lot Details
- 1.28 Acre Lot
- Lot Dimensions are 48x233
Parking
- 2 Car Attached Garage
- Off-Street Parking
Home Design
- Ranch Style House
- Brick Veneer
Interior Spaces
- Vaulted Ceiling
- Family Room
- Living Room with Fireplace
- Formal Dining Room
- Home Office
- Recreation Room with Fireplace
- Wood Flooring
Kitchen
- Gas Oven
- Gas Range
- Microwave
- Dishwasher
- Stainless Steel Appliances
- Solid Surface Countertops
Bedrooms and Bathrooms
- 4 Bedrooms
- Walk-In Closet
- Bathtub
Laundry
- Laundry Room
- Laundry on main level
Partially Finished Basement
- Walk-Out Basement
- Basement Fills Entire Space Under The House
- Bedroom in Basement
- Finished Basement Bathroom
Schools
- Alma Schrader Elem. Elementary School
- Central Jr. High Middle School
- Central High School
Utilities
- Central Air
- Dual Heating Fuel
- Heating System Uses Natural Gas
- Gas Water Heater
Community Details
- No Home Owners Association
Listing and Financial Details
- Assessor Parcel Number 16-417-00-01-00400-0000
Map
Home Values in the Area
Average Home Value in this Area
Tax History
| Year | Tax Paid | Tax Assessment Tax Assessment Total Assessment is a certain percentage of the fair market value that is determined by local assessors to be the total taxable value of land and additions on the property. | Land | Improvement |
|---|---|---|---|---|
| 2025 | $3,431 | $68,920 | $10,410 | $58,510 |
| 2024 | $33 | $65,640 | $9,920 | $55,720 |
| 2023 | $3,253 | $65,640 | $9,920 | $55,720 |
| 2022 | $2,999 | $60,500 | $9,140 | $51,360 |
| 2021 | $2,999 | $60,500 | $9,140 | $51,360 |
| 2020 | $3,008 | $60,500 | $9,140 | $51,360 |
| 2019 | $3,003 | $60,500 | $0 | $0 |
| 2018 | $2,998 | $60,500 | $0 | $0 |
| 2017 | $3,006 | $60,500 | $0 | $0 |
| 2016 | $2,826 | $57,120 | $0 | $0 |
| 2015 | $2,829 | $57,120 | $0 | $0 |
| 2014 | $2,844 | $57,120 | $0 | $0 |
Property History
| Date | Event | Price | List to Sale | Price per Sq Ft |
|---|---|---|---|---|
| 11/15/2025 11/15/25 | Pending | -- | -- | -- |
| 11/15/2025 11/15/25 | Price Changed | $475,000 | +3.5% | $162 / Sq Ft |
| 10/31/2025 10/31/25 | For Sale | $459,000 | -- | $157 / Sq Ft |
Purchase History
| Date | Type | Sale Price | Title Company |
|---|---|---|---|
| Quit Claim Deed | -- | None Listed On Document | |
| Quit Claim Deed | -- | None Listed On Document | |
| Warranty Deed | -- | None Available |
Mortgage History
| Date | Status | Loan Amount | Loan Type |
|---|---|---|---|
| Previous Owner | $225,000 | Construction |
Source: MARIS MLS
MLS Number: MIS25072852
APN: 16-417-00-01-00400-0000
- 11 Dumaine St
- 0 W Cape Rock Drive (Lot# 2) Unit MIS25044464
- 164 Waller Ln
- 0 Old Sprigg Street Rd
- 0 Old Sprigg Street Road (Lot# 4) Unit MIS25044481
- 0 Cape Rock Dr W Unit 23990216
- 2213 Crown Point Dr
- 1553 Valley Forge Ln
- 2020 Cambridge St
- 1310 Lexington Ave Unit 23
- 1125 W Cape Rock Dr
- 1572 Lexington Ave
- 1533 Birchwood
- 1608 Lexington Ave
- 1623 Lexington Ave
- 2432 Windy Hill Ln
- 1960 Briarwood Dr
- 1912 Perryville Rd
- Lot 36 Deer Run Trail
- Lot 32 Deer Run Trail
