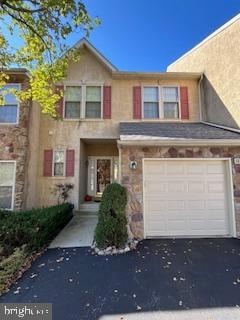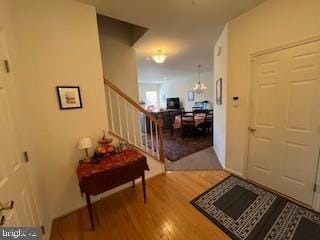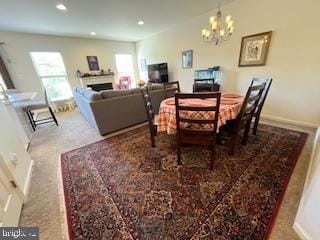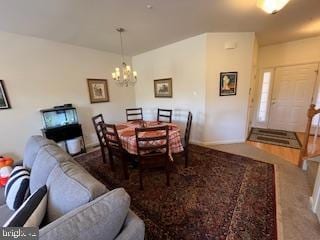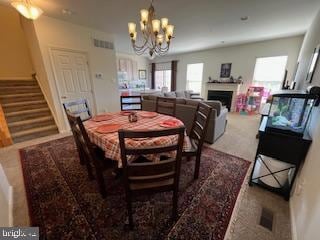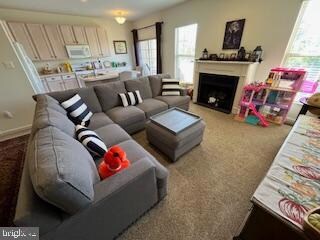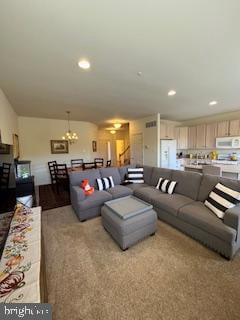12 Dunkirk Ct Unit 16C Norristown, PA 19403
Estimated payment $3,073/month
Highlights
- View of Trees or Woods
- Open Floorplan
- Recreation Room
- Skyview Upper Elementary School Rated A-
- Colonial Architecture
- Breakfast Area or Nook
About This Home
WELCOME to 12 Dunkirk Court in Chadwick Place. Original Owner. This home is located within the community on a low traffic, cul de sac street with beautiful wooded views. The first floor entrance features. powder room, access to the garage and hardwood flooring with 9 ft first floor ceilings leading you to the open floor plan of living room, dining room and kitchen. Living room gas fireplace, Kitchen has plenty of cabinet space, easy maintenance flooring and a convenient island with gas range, microwave, kitchen sink and dishwasher. Kitchen sliding doors lead to the composite deck providing calming views of the surrounding wooded area . The 2nd floor main bedroom has vaulted ceilings, ceiling fan, large walk-in closet and an on suite bathroom with soaking tub , stall shower with double bowl vanity. Two front bedrooms share the hall bathroom . 2nd floor laundry . The finished walk out basement has plenty of additional living space for private office or family area. New roof in 2024, new garage door and opener in 2016. The heating and a/c units were replaced in 2015, new hot water heater in 2017. New dishwasher in 2025. New carbon monoxide/smoke detectors in 2023. Community walking/running trail . This exceptional home is located in the award winning Methacton School District with a short walk to the High School. It is also very convenient to the Providencetown Shopping Center in Collegeville, minutes to Evansburg State Park and close to major roads and highways. Don't wait to tour this exceptional home.
Listing Agent
(215) 643-0800 irealtyinc1@gmail.com I Realty, Inc. Listed on: 11/05/2025
Townhouse Details
Home Type
- Townhome
Est. Annual Taxes
- $5,482
Year Built
- Built in 1998
Lot Details
- 1,152 Sq Ft Lot
- Lot Dimensions are 24.00 x 0.00
- Backs To Open Common Area
- North Facing Home
- Open Lot
- Property is in very good condition
HOA Fees
- $135 Monthly HOA Fees
Parking
- 1 Car Direct Access Garage
- 2 Driveway Spaces
- Parking Storage or Cabinetry
- Front Facing Garage
- Garage Door Opener
- On-Street Parking
- Off-Street Parking
Home Design
- Colonial Architecture
- Poured Concrete
- Frame Construction
- Asphalt Roof
- Stone Siding
- Concrete Perimeter Foundation
- Stucco
Interior Spaces
- Property has 3 Levels
- Open Floorplan
- Ceiling Fan
- Recessed Lighting
- Gas Fireplace
- Double Hung Windows
- Family Room Off Kitchen
- Living Room
- Dining Room
- Recreation Room
- Carpet
- Views of Woods
Kitchen
- Breakfast Area or Nook
- Eat-In Kitchen
- Gas Oven or Range
- Built-In Range
- Built-In Microwave
- Dishwasher
- Kitchen Island
- Disposal
Bedrooms and Bathrooms
- 3 Bedrooms
- Walk-In Closet
- Soaking Tub
- Bathtub with Shower
- Walk-in Shower
Laundry
- Gas Front Loading Dryer
- Washer
Partially Finished Basement
- Heated Basement
- Walk-Out Basement
- Rear Basement Entry
- Basement Windows
Accessible Home Design
- Garage doors are at least 85 inches wide
- More Than Two Accessible Exits
Schools
- Methacton High School
Utilities
- Central Heating and Cooling System
- High-Efficiency Water Heater
- Natural Gas Water Heater
Listing and Financial Details
- Tax Lot 082
- Assessor Parcel Number 67-00-00778-118
Community Details
Overview
- $1,000 Capital Contribution Fee
- Association fees include common area maintenance, snow removal, trash, lawn maintenance
- Chadwick Place Community Association
- Chadwick Pl Subdivision
- Property Manager
Pet Policy
- Pets Allowed
Map
Home Values in the Area
Average Home Value in this Area
Tax History
| Year | Tax Paid | Tax Assessment Tax Assessment Total Assessment is a certain percentage of the fair market value that is determined by local assessors to be the total taxable value of land and additions on the property. | Land | Improvement |
|---|---|---|---|---|
| 2025 | $5,319 | $140,430 | $48,650 | $91,780 |
| 2024 | $5,319 | $140,430 | $48,650 | $91,780 |
| 2023 | $5,102 | $140,430 | $48,650 | $91,780 |
| 2022 | $5,003 | $140,430 | $48,650 | $91,780 |
| 2021 | $4,905 | $140,430 | $48,650 | $91,780 |
| 2020 | $4,814 | $140,430 | $48,650 | $91,780 |
| 2019 | $4,766 | $140,430 | $48,650 | $91,780 |
| 2018 | $548 | $140,430 | $48,650 | $91,780 |
| 2017 | $4,584 | $140,430 | $48,650 | $91,780 |
| 2016 | $4,529 | $140,430 | $48,650 | $91,780 |
| 2015 | $4,411 | $140,430 | $48,650 | $91,780 |
| 2014 | $4,368 | $140,430 | $48,650 | $91,780 |
Property History
| Date | Event | Price | List to Sale | Price per Sq Ft |
|---|---|---|---|---|
| 11/13/2025 11/13/25 | Pending | -- | -- | -- |
| 11/05/2025 11/05/25 | For Sale | $469,900 | 0.0% | $247 / Sq Ft |
| 08/01/2023 08/01/23 | Rented | $2,600 | 0.0% | -- |
| 07/13/2023 07/13/23 | Under Contract | -- | -- | -- |
| 04/18/2023 04/18/23 | For Rent | $2,600 | +8.3% | -- |
| 10/06/2020 10/06/20 | Rented | $2,400 | 0.0% | -- |
| 04/20/2020 04/20/20 | For Rent | $2,400 | -17.2% | -- |
| 02/21/2019 02/21/19 | Rented | $2,900 | +31.8% | -- |
| 01/16/2019 01/16/19 | For Rent | $2,200 | +2.3% | -- |
| 08/19/2013 08/19/13 | Rented | $2,150 | -4.4% | -- |
| 08/19/2013 08/19/13 | Under Contract | -- | -- | -- |
| 07/25/2013 07/25/13 | For Rent | $2,250 | -- | -- |
Purchase History
| Date | Type | Sale Price | Title Company |
|---|---|---|---|
| Deed | -- | -- | |
| Deed | $144,890 | -- |
Source: Bright MLS
MLS Number: PAMC2160800
APN: 67-00-00778-118
- 1035 Blacksmith Ln
- 3116 Methacton Ave
- 1073 N Grange Ave
- 11 Pershing Ave
- LOT 1 Wanda
- 520 Deerfield Dr
- 12 Wilson Blvd
- 11 Wilson Blvd
- 4021 Killington Ct
- 801 N Park Ave
- 4069 Cardin Place Unit CONDO DD-3
- 2016 Bayless Place Unit CONDO Q-4
- 1103 Arden Dr Unit METHACTON SCHOOL
- 000 Arden Dr Unit METHACTON SD
- 2939 W Germantown Pike
- 1241 & 1243 Valley Forge Rd
- 0 Windy Hill Rd Unit METHACTON SD
- 38 S Grange Ave
- 930 Heritage Dr
- 44 N Barry Ave
