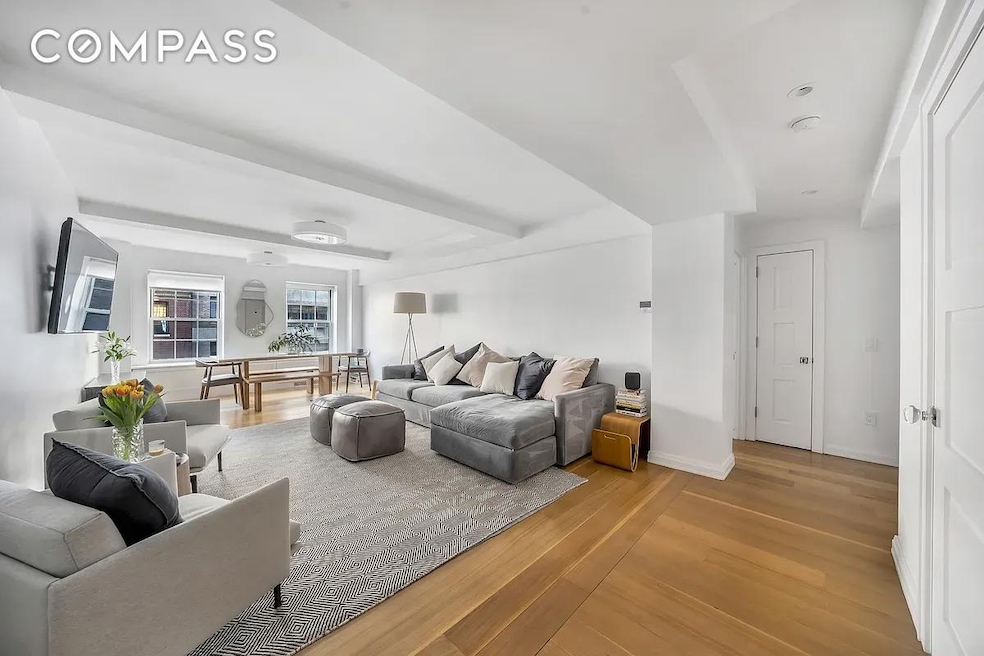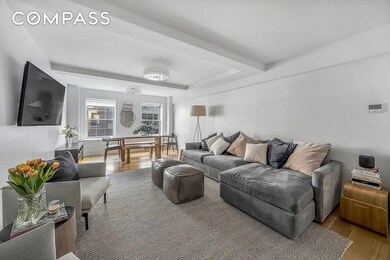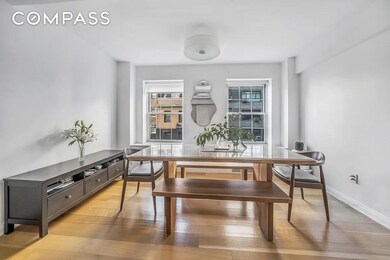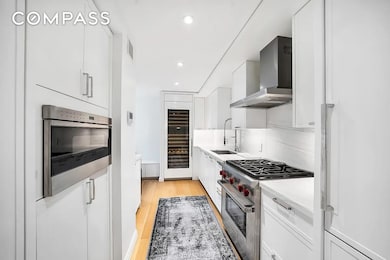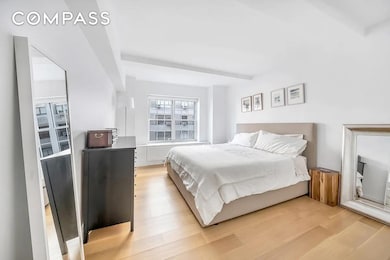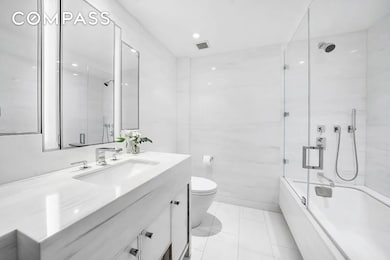12 E 88th St Unit 6C New York, NY 10128
Carnegie Hill NeighborhoodEstimated payment $19,226/month
Highlights
- Doorman
- Fitness Center
- Elevator
- P.S. 6 Lillie D. Blake Rated A
- City View
- 4-minute walk to Ancient Playground
About This Home
GORGEOUS CARNEGIE HILL HOME ON PRESTIGIOUS CENTRAL PARK TREE-LINED BLOCK! Simply stunning brand-new condominium at 12 East 88th Street. Welcome to this designer two bedroom, two-and-a-half-bathroom home, pin drop quiet with an expansive living and dining room. Flanked by gorgeous new oak wood flooring, views of townhouses and leafy green tree-tops! A large entry foyer greets you with 2 large closets, and a large in unit washer and dryer. The oversized Chef s kitchen with windowed eating area is equipped with a Wolf oven and 6 burner stove, a Subzero refrigerator, dishwasher and extra-large 175 bottle wine refrigerator. Design elegance at every opportunity the kitchen has gorgeous wood cabinetry and sleek Covelano Oro marble countertops and a backsplash. The expansive prime suite features three customized closets, an en-suite, five-fixture bathroom with Dolomiti White marble walls, floors and counters, an oversized soaking tub, a separate shower and double sinks. The second bathroom features generous custom closets and a marble en-suite bathroom. Conveniently located between the living room and kitchen is a beautiful powder room outfitted with Calcutta Oro marble countertops, walls, and floors, a Waterworks tilt mirror and polished chrome fittings. Situated in the heart of Carnegie Hill, Manhattan s most distinguished Upper East Side neighborhood, adjacent to the Guggenheim Museum and less than a block away from Central Park, 12 East 88th Street is the classic pre-war condominium residence updated with modern conveniences, finishes, and features. Designed nearly a century ago by the famed Gilded Age architect, Rosario Candela, 12 East 88th Street offers a rare pedigree. with updated touches by renowned firm Champalimaud Design. Amenities include a state of the art fitness center and playroom leading onto a landscaped terrace.
Property Details
Home Type
- Condominium
Est. Annual Taxes
- $23,765
Interior Spaces
- 1,378 Sq Ft Home
- City Views
Bedrooms and Bathrooms
- 2 Bedrooms
Community Details
Overview
- Mid-Rise Condominium
- Carnegie Hill Community
Amenities
- Doorman
- Laundry Facilities
- Elevator
Recreation
- Fitness Center
Pet Policy
- Pets Allowed
Map
Home Values in the Area
Average Home Value in this Area
Tax History
| Year | Tax Paid | Tax Assessment Tax Assessment Total Assessment is a certain percentage of the fair market value that is determined by local assessors to be the total taxable value of land and additions on the property. | Land | Improvement |
|---|---|---|---|---|
| 2025 | $23,765 | $190,858 | $24,936 | $165,922 |
| 2024 | $23,765 | $190,093 | $24,936 | $165,157 |
| 2023 | $19,049 | $188,226 | $24,936 | $163,290 |
| 2022 | $19,091 | $192,705 | $24,936 | $167,769 |
| 2021 | $22,044 | $179,699 | $24,936 | $154,763 |
| 2020 | $18,999 | $199,034 | $24,936 | $174,098 |
| 2019 | $18,423 | $194,562 | $24,936 | $169,626 |
| 2018 | $21,360 | $179,653 | $24,936 | $154,717 |
Property History
| Date | Event | Price | List to Sale | Price per Sq Ft |
|---|---|---|---|---|
| 10/23/2025 10/23/25 | For Sale | $3,295,000 | 0.0% | $2,391 / Sq Ft |
| 10/23/2025 10/23/25 | Off Market | $3,295,000 | -- | -- |
| 10/16/2025 10/16/25 | For Sale | $3,295,000 | 0.0% | $2,391 / Sq Ft |
| 10/16/2025 10/16/25 | Off Market | $3,295,000 | -- | -- |
| 10/09/2025 10/09/25 | For Sale | $3,295,000 | 0.0% | $2,391 / Sq Ft |
| 10/09/2025 10/09/25 | Off Market | $3,295,000 | -- | -- |
| 10/02/2025 10/02/25 | For Sale | $3,295,000 | 0.0% | $2,391 / Sq Ft |
| 10/02/2025 10/02/25 | Off Market | $3,295,000 | -- | -- |
| 09/25/2025 09/25/25 | For Sale | $3,295,000 | 0.0% | $2,391 / Sq Ft |
| 09/25/2025 09/25/25 | Off Market | $3,295,000 | -- | -- |
| 09/18/2025 09/18/25 | For Sale | $3,295,000 | 0.0% | $2,391 / Sq Ft |
| 09/18/2025 09/18/25 | Off Market | $3,295,000 | -- | -- |
| 09/11/2025 09/11/25 | For Sale | $3,295,000 | 0.0% | $2,391 / Sq Ft |
| 09/11/2025 09/11/25 | Off Market | $3,295,000 | -- | -- |
| 09/04/2025 09/04/25 | For Sale | $3,295,000 | 0.0% | $2,391 / Sq Ft |
| 09/04/2025 09/04/25 | Off Market | $3,295,000 | -- | -- |
| 08/25/2025 08/25/25 | For Sale | $3,295,000 | 0.0% | $2,391 / Sq Ft |
| 08/25/2025 08/25/25 | Off Market | $3,295,000 | -- | -- |
| 08/11/2025 08/11/25 | For Sale | $3,295,000 | 0.0% | $2,391 / Sq Ft |
| 08/11/2025 08/11/25 | Off Market | $3,295,000 | -- | -- |
| 08/04/2025 08/04/25 | For Sale | $3,295,000 | 0.0% | $2,391 / Sq Ft |
| 08/04/2025 08/04/25 | Off Market | $3,295,000 | -- | -- |
| 07/28/2025 07/28/25 | For Sale | $3,295,000 | 0.0% | $2,391 / Sq Ft |
| 07/28/2025 07/28/25 | Off Market | $3,295,000 | -- | -- |
| 07/14/2025 07/14/25 | For Sale | $3,295,000 | 0.0% | $2,391 / Sq Ft |
| 07/14/2025 07/14/25 | Off Market | $3,295,000 | -- | -- |
| 07/07/2025 07/07/25 | For Sale | $3,295,000 | 0.0% | $2,391 / Sq Ft |
| 07/07/2025 07/07/25 | Off Market | $3,295,000 | -- | -- |
| 06/30/2025 06/30/25 | For Sale | $3,295,000 | 0.0% | $2,391 / Sq Ft |
| 06/30/2025 06/30/25 | Off Market | $3,295,000 | -- | -- |
| 06/23/2025 06/23/25 | For Sale | $3,295,000 | 0.0% | $2,391 / Sq Ft |
| 06/23/2025 06/23/25 | Off Market | $3,295,000 | -- | -- |
| 05/02/2025 05/02/25 | For Sale | $3,295,000 | 0.0% | $2,391 / Sq Ft |
| 05/02/2025 05/02/25 | Off Market | $3,295,000 | -- | -- |
| 04/07/2025 04/07/25 | For Sale | $3,295,000 | 0.0% | $2,391 / Sq Ft |
| 04/07/2025 04/07/25 | Off Market | $3,295,000 | -- | -- |
| 03/24/2025 03/24/25 | For Sale | $3,295,000 | 0.0% | $2,391 / Sq Ft |
| 03/24/2025 03/24/25 | Off Market | $3,295,000 | -- | -- |
| 03/17/2025 03/17/25 | For Sale | $3,295,000 | 0.0% | $2,391 / Sq Ft |
| 03/17/2025 03/17/25 | Off Market | $3,295,000 | -- | -- |
| 02/28/2025 02/28/25 | For Sale | $3,295,000 | 0.0% | $2,391 / Sq Ft |
| 04/27/2023 04/27/23 | Rented | $11,000 | -8.3% | -- |
| 04/27/2023 04/27/23 | Under Contract | -- | -- | -- |
| 04/16/2023 04/16/23 | For Rent | $12,000 | -- | -- |
Purchase History
| Date | Type | Sale Price | Title Company |
|---|---|---|---|
| Deed | $3,309,312 | -- |
Mortgage History
| Date | Status | Loan Amount | Loan Type |
|---|---|---|---|
| Open | $2,274,750 | Purchase Money Mortgage |
Source: NY State MLS
MLS Number: 11441783
APN: 1499-1121
- 12 E 88th St Unit 9D
- 12 E 88th St Unit 2D
- 12 E 88th St Unit PH11/12B
- 12 E 88th St Unit 9C
- 11 E 87th St Unit 9F
- 19 E 88th St Unit 9C
- 19 E 88th St Unit 4H
- 19 E 88th St Unit 15G
- 9 E 88th St
- 7 E 88th St Unit TH
- 21 E 87th St Unit 2C
- 21 E 87th St Unit 2 AB
- 2 E 88th St Unit 10THFL
- 1228 Madison Ave Unit PARKVIEW12
- 1228 Madison Ave Unit 3
- 12 E 87th St Unit 8C
- 40 E 88th St Unit 7C
- 47 E 88th St Unit 1
- 47 E 87th St Unit 9B
- 11 E 86th St Unit 19
- 9 E 88th St Unit House
- 25 E 86th St Unit PHA
- 45 E 89th St
- 1110 Park Ave Unit C
- 30 E 85th St Unit 7B
- 7 E 91st St Unit FL4-ID1039017P
- 7 E 91st St Unit FL4-ID1039024P
- 7 E 91st St Unit FL4-ID1039009P
- 16 E 84th St
- 111 E 89th St
- 111 E 89th St
- 410 E 92nd St Unit FL3-ID1039011P
- 160 E 88th St Unit FL2-ID1968
- 160 E 88th St Unit FL5-ID1967
- 118 E 91st St Unit FL2-ID1022052P
- 118 E 91st St Unit ID1021989P
- 54 E 83rd St
- 151 E 85th St Unit 6E
- 151 E 85th St Unit 17J
- 151 E 85th St
