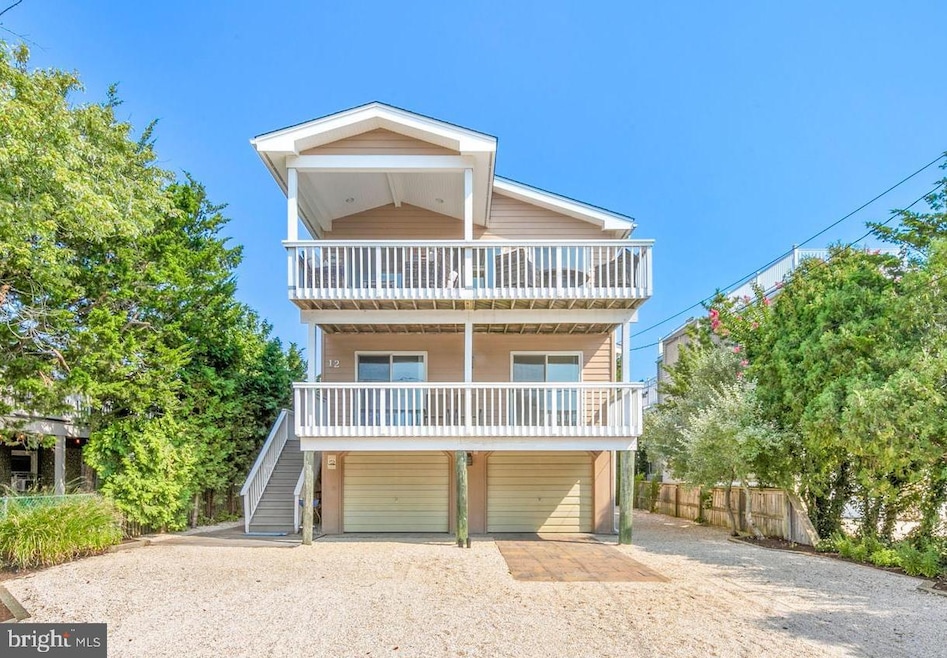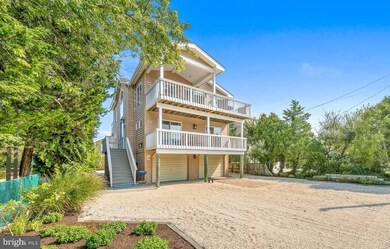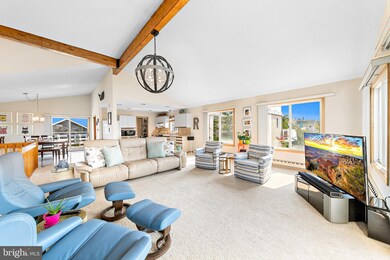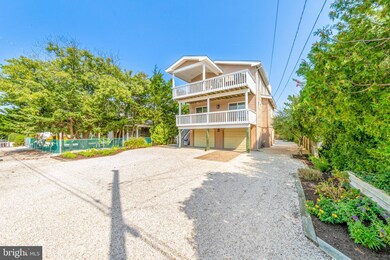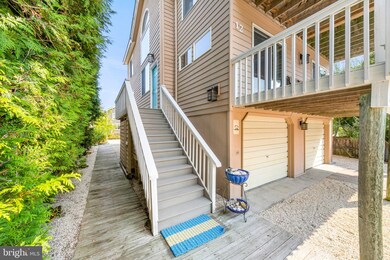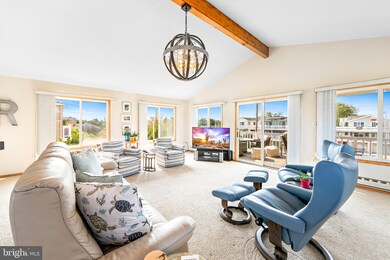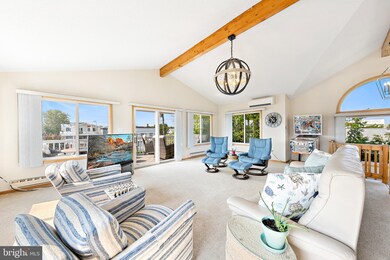
12 E 8th St Barnegat Light, NJ 08006
Long Beach Island NeighborhoodHighlights
- Building is oceanfront but unit may not have water views
- Coastal Architecture
- Main Floor Bedroom
- Open Floorplan
- Vaulted Ceiling
- No HOA
About This Home
As of December 2021This bright sunny 4 bedroom ocean block home meets all of your needs while being located close to the beach and within walking distance to all Barnegat Light has to offer. The first floor provides plenty of room to accommodate guests with 3 nice sized bedrooms in addition to the large master bedroom suite. The ample decks on both the front and the rear of the home provide outdoor options for everyone. When you ascend the stairs to the second floor you are struck by the spaciousness of the light filled space. When spending time indoors there is plenty of room to allow for a large group. The front deck off the living space spans the length of the house and has a tasteful roof over half of the area to allow you to be outside even on rainy days. The living space is open to the kitchen so the cook can still be part of the fun. There is a large rear deck which allows for grilling and will also fit a table and chairs for outside dining. This deck leads up to the rooftop deck where you can capture water views and a nice view of Old Barney! A great spot for evening cocktails if you're not in the spacious backyard entertaining or playing yard games. After a day at the beach, shower in the outside shower after storing your beach or water sport equipment in the huge oversized 2 car garage. Grab breakfast at Mustache Bills or coffee at Viking Village, head to Jen's Links for some mini-golf after the beach (you can even join a tournament!), have dinner at the Daymark or Kubel's and go shopping at Twig, Nest and Bloom, Wink and others. When guests arrive take them to climb Old Barney. And if fishing is your thing, you've got the best spot on the island. Don't forget you can get scallops right off the boat. This just may be your dream house in paradise!
Last Agent to Sell the Property
The Van Dyk Group - Long Beach Island License #1536198 Listed on: 09/17/2021
Home Details
Home Type
- Single Family
Est. Annual Taxes
- $6,046
Year Built
- Built in 1986
Lot Details
- 6,250 Sq Ft Lot
- Lot Dimensions are 50.00 x 125.00
- Building is oceanfront but unit may not have water views
Parking
- 4 Car Attached Garage
- Front Facing Garage
- Stone Driveway
Home Design
- Coastal Architecture
- Contemporary Architecture
- Reverse Style Home
- Slab Foundation
- Frame Construction
- Shingle Roof
- Asphalt Roof
- Wood Siding
- Piling Construction
- Asphalt
Interior Spaces
- 1,939 Sq Ft Home
- Property has 3 Levels
- Open Floorplan
- Vaulted Ceiling
- Ceiling Fan
- Recessed Lighting
- Window Treatments
- Sliding Windows
- Wood Frame Window
- Casement Windows
- Family Room Off Kitchen
- Dining Area
Kitchen
- Breakfast Area or Nook
- Electric Oven or Range
- Self-Cleaning Oven
- Cooktop
- Microwave
- Freezer
- Dishwasher
Flooring
- Carpet
- Ceramic Tile
- Vinyl
Bedrooms and Bathrooms
- 4 Main Level Bedrooms
- En-Suite Bathroom
- Walk-In Closet
- Bathtub with Shower
Laundry
- Electric Front Loading Dryer
- Front Loading Washer
Accessible Home Design
- Doors swing in
- Low Pile Carpeting
Outdoor Features
- Outdoor Shower
- Exterior Lighting
- Outdoor Storage
- Playground
Location
- Flood Risk
Utilities
- Forced Air Zoned Cooling and Heating System
- Heat Pump System
- Electric Baseboard Heater
- 200+ Amp Service
- Electric Water Heater
- Municipal Trash
Community Details
- No Home Owners Association
- Barnegat Light Subdivision
Listing and Financial Details
- Tax Lot 00014
- Assessor Parcel Number 02-00013-00014
Ownership History
Purchase Details
Home Financials for this Owner
Home Financials are based on the most recent Mortgage that was taken out on this home.Purchase Details
Home Financials for this Owner
Home Financials are based on the most recent Mortgage that was taken out on this home.Purchase Details
Purchase Details
Purchase Details
Home Financials for this Owner
Home Financials are based on the most recent Mortgage that was taken out on this home.Purchase Details
Home Financials for this Owner
Home Financials are based on the most recent Mortgage that was taken out on this home.Similar Home in Barnegat Light, NJ
Home Values in the Area
Average Home Value in this Area
Purchase History
| Date | Type | Sale Price | Title Company |
|---|---|---|---|
| Deed | $1,370,000 | Title Evolution Llc | |
| Deed | $646,000 | Chicago Title Insurance Co | |
| Interfamily Deed Transfer | -- | None Available | |
| Interfamily Deed Transfer | -- | None Available | |
| Bargain Sale Deed | $800,000 | None Available | |
| Bargain Sale Deed | $865,000 | None Available |
Mortgage History
| Date | Status | Loan Amount | Loan Type |
|---|---|---|---|
| Open | $1,000,000 | New Conventional | |
| Previous Owner | $504,034 | New Conventional | |
| Previous Owner | $417,000 | New Conventional | |
| Previous Owner | $300,000 | Credit Line Revolving | |
| Previous Owner | $600,000 | Purchase Money Mortgage | |
| Previous Owner | $86,500 | Credit Line Revolving |
Property History
| Date | Event | Price | Change | Sq Ft Price |
|---|---|---|---|---|
| 12/17/2021 12/17/21 | Sold | $1,370,000 | -8.6% | $707 / Sq Ft |
| 10/22/2021 10/22/21 | Pending | -- | -- | -- |
| 09/30/2021 09/30/21 | Price Changed | $1,499,000 | -3.2% | $773 / Sq Ft |
| 09/17/2021 09/17/21 | For Sale | $1,549,000 | +139.8% | $799 / Sq Ft |
| 05/16/2016 05/16/16 | Sold | $646,000 | -13.9% | $322 / Sq Ft |
| 04/13/2016 04/13/16 | Pending | -- | -- | -- |
| 01/28/2016 01/28/16 | For Sale | $749,900 | -- | $373 / Sq Ft |
Tax History Compared to Growth
Tax History
| Year | Tax Paid | Tax Assessment Tax Assessment Total Assessment is a certain percentage of the fair market value that is determined by local assessors to be the total taxable value of land and additions on the property. | Land | Improvement |
|---|---|---|---|---|
| 2024 | $5,965 | $669,500 | $500,000 | $169,500 |
| 2023 | $5,537 | $669,500 | $500,000 | $169,500 |
| 2022 | $5,537 | $669,500 | $500,000 | $169,500 |
| 2021 | $5,959 | $669,500 | $500,000 | $169,500 |
| 2020 | $6,046 | $669,500 | $500,000 | $169,500 |
| 2019 | $5,825 | $669,500 | $500,000 | $169,500 |
| 2018 | $6,625 | $774,900 | $500,000 | $274,900 |
| 2017 | $6,858 | $774,900 | $500,000 | $274,900 |
| 2016 | $6,680 | $774,900 | $500,000 | $274,900 |
| 2015 | $6,439 | $774,900 | $500,000 | $274,900 |
| 2014 | $7,006 | $775,000 | $500,000 | $275,000 |
Agents Affiliated with this Home
-

Seller's Agent in 2021
Holly Muia
The Van Dyk Group - Long Beach Island
(610) 291-9235
43 in this area
44 Total Sales
-

Buyer's Agent in 2021
Donna Diorio
BHHS Zack Shore REALTORS
(609) 709-9539
8 in this area
15 Total Sales
-

Seller's Agent in 2016
Noreen Callahan
Keller Williams Realty Preferred Properties
(609) 709-0664
37 in this area
110 Total Sales
Map
Source: Bright MLS
MLS Number: NJOC2003104
APN: 02-00013-0000-00014
