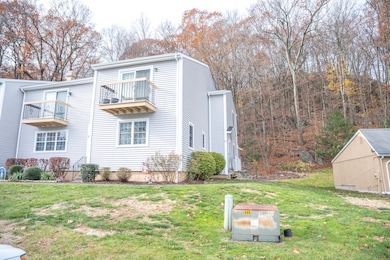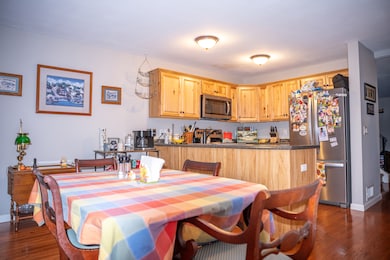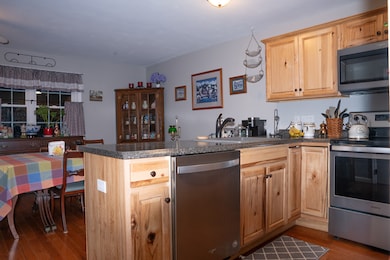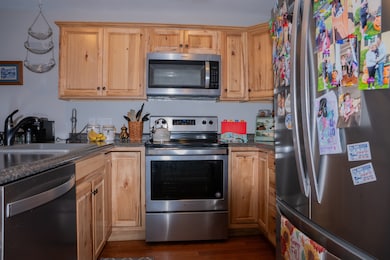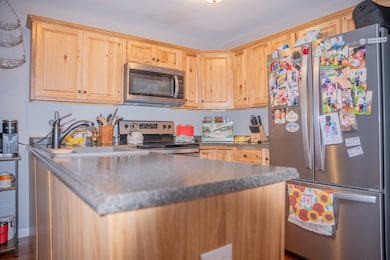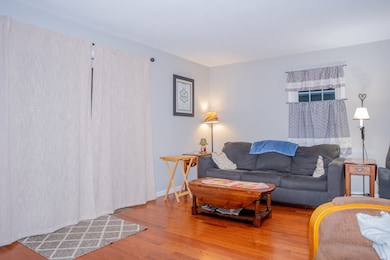12 Eagle Rock Hill Unit 12 Bethel, CT 06801
Estimated payment $3,121/month
Highlights
- Very Popular Property
- In Ground Pool
- Property is near public transit
- Bethel High School Rated A-
- Deck
- 1 Fireplace
About This Home
Location, location, location! Beautifully renovated rare end unit Townhouse in highly desirable Plumtree Heights. This 3 Bedroom with 2.5 Bathrooms features a perfect blend of comfort & style. The kitchen and main level have been completely remodeled. You'll love the hardwood floors and cozy fireplace on a cold night. Upstairs has 3 bedrooms with wall to wall carpeting. Theres also an unfinished basement for storage or potential future living space. Some units don't have a garage here, but this one does! There's also plenty of visitor parking spots as well. Here's some of the numerous updates to the interior & exterior: new roof, new siding, new water heater, new windows/sliders, new panel box, updated kitchen & bath's. The rear deck will also be replaced in 2026 with composite decking! This unit shows pride of ownership inside and out. Located just minutes away from the train station, I84 & downtown Bethel.
Listing Agent
Nationwide Homes Brokerage Phone: (203) 948-3683 License #RES.0614650 Listed on: 11/12/2025
Open House Schedule
-
Sunday, November 16, 20251:00 to 3:00 pm11/16/2025 1:00:00 PM +00:0011/16/2025 3:00:00 PM +00:00Add to Calendar
Townhouse Details
Home Type
- Townhome
Est. Annual Taxes
- $5,762
Year Built
- Built in 1975
HOA Fees
- $459 Monthly HOA Fees
Home Design
- Frame Construction
- Vinyl Siding
Interior Spaces
- 1,440 Sq Ft Home
- 1 Fireplace
- Unfinished Basement
- Basement Fills Entire Space Under The House
Kitchen
- Oven or Range
- Microwave
- Dishwasher
Bedrooms and Bathrooms
- 3 Bedrooms
Laundry
- Laundry on lower level
- Dryer
- Washer
Parking
- 1 Car Garage
- Parking Deck
Outdoor Features
- In Ground Pool
- Deck
Schools
- Bethel Middle School
- Bethel High School
Utilities
- Central Air
- Electric Water Heater
Additional Features
- End Unit
- Property is near public transit
Listing and Financial Details
- Assessor Parcel Number 2386896
Community Details
Overview
- Association fees include grounds maintenance, trash pickup, snow removal, property management, road maintenance
- 92 Units
- Property managed by CM property Management
Amenities
- Public Transportation
Recreation
- Bocce Ball Court
- Community Pool
Pet Policy
- Pets Allowed
Map
Home Values in the Area
Average Home Value in this Area
Tax History
| Year | Tax Paid | Tax Assessment Tax Assessment Total Assessment is a certain percentage of the fair market value that is determined by local assessors to be the total taxable value of land and additions on the property. | Land | Improvement |
|---|---|---|---|---|
| 2025 | $5,762 | $189,490 | $0 | $189,490 |
| 2024 | $5,527 | $189,490 | $0 | $189,490 |
| 2023 | $5,387 | $189,490 | $0 | $189,490 |
| 2022 | $4,409 | $127,470 | $0 | $127,470 |
| 2021 | $4,367 | $127,470 | $0 | $127,470 |
| 2020 | $4,206 | $124,670 | $0 | $124,670 |
| 2019 | $3,824 | $114,450 | $0 | $114,450 |
| 2018 | $3,762 | $114,450 | $0 | $114,450 |
| 2017 | $3,853 | $117,180 | $0 | $117,180 |
| 2016 | $3,770 | $117,180 | $0 | $117,180 |
| 2015 | $3,771 | $117,180 | $0 | $117,180 |
| 2014 | $3,763 | $117,180 | $0 | $117,180 |
Property History
| Date | Event | Price | List to Sale | Price per Sq Ft | Prior Sale |
|---|---|---|---|---|---|
| 11/12/2025 11/12/25 | For Sale | $414,900 | +120.7% | $288 / Sq Ft | |
| 04/02/2018 04/02/18 | Sold | $188,000 | -6.0% | $130 / Sq Ft | View Prior Sale |
| 01/30/2018 01/30/18 | Pending | -- | -- | -- | |
| 10/15/2017 10/15/17 | For Sale | $200,000 | 0.0% | $139 / Sq Ft | |
| 08/01/2013 08/01/13 | Rented | $1,650 | 0.0% | -- | |
| 07/02/2013 07/02/13 | Under Contract | -- | -- | -- | |
| 07/01/2013 07/01/13 | For Rent | $1,650 | -- | -- |
Source: SmartMLS
MLS Number: 24138893
APN: BETH-000029-000072-000074-000114B
- 13 Deer Run Unit 13
- 17 Briar Ridge Dr Unit 17
- 302 Lexington Blvd Unit 302
- 3 Terry Dr
- 2 Judd Ave
- 32 Crows Nest Ln Unit 23
- 18 Penny Ln Unit 18
- 6 Henry St
- 6 Mansfield St
- 48 & 50 Nashville Rd
- 6 Paulding Terrace
- 2 Honey Hollow Dr
- 80 Tucker St Unit 80
- 95 Chestnut St Unit D
- 37 Faith Ln Unit 37
- 66 Nashville Rd Unit L
- 1 Skyline Dr
- 4 Winthrop Rd
- 27 Spring Hill Ln
- 17 Hoyt Rd
- 23 Deer Run
- 21 Deer Run Unit 21
- 21 Idlewood Unit 21
- 34 Natureview Trail Unit 34
- 34 Nature View Trail
- 77 Juniper Rd Unit Juniperridgecondo
- 15 Juniper Rd
- 86 Wooster St Unit B
- 109 Wooster St
- 40 Durant Ave Unit B
- 40 Durant Ave
- 20 Maple Ave
- 28 Simeon Rd
- 7 Golden Hill St Unit 2nd floor
- 25 Grand St Unit 203
- 25 Grand St
- 63 Greenwood Ave Unit 2
- 155 Greenwood Ave Unit C301
- 158 Greenwood Ave Unit 202
- 168 Greenwood Ave

