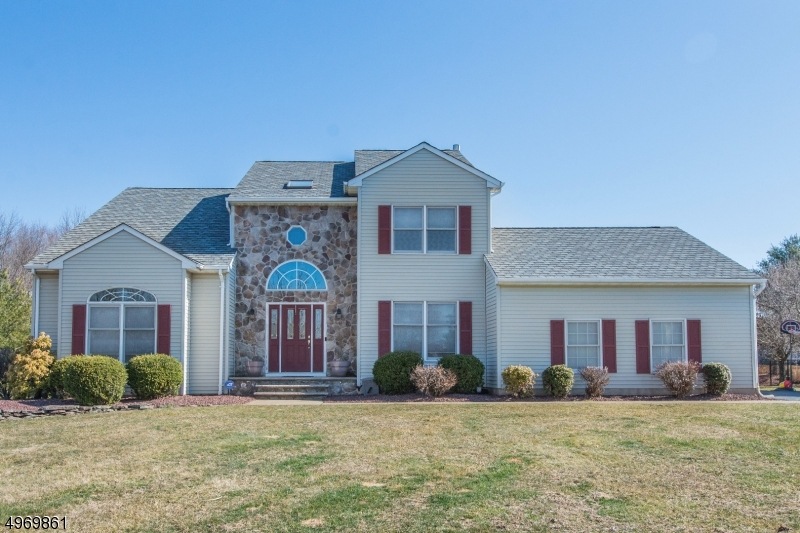
$729,900
- 5 Beds
- 3.5 Baths
- 3,026 Sq Ft
- 1 Nyma Way
- Succasunna, NJ
Amazing colonial with a separate apartment over the garage! Perfect opportunity for multi-generational living or to convert the apartment into an amazing master bedroom suite or just to rent it out to help cover your mortgage. Large kitchen with granite counters and pantry. 3 remodeled bathrooms. Large family room with wood burning fireplace. Hardwood floors throughout most of the home. The
Ted Miller II COLDWELL BANKER REALTY
